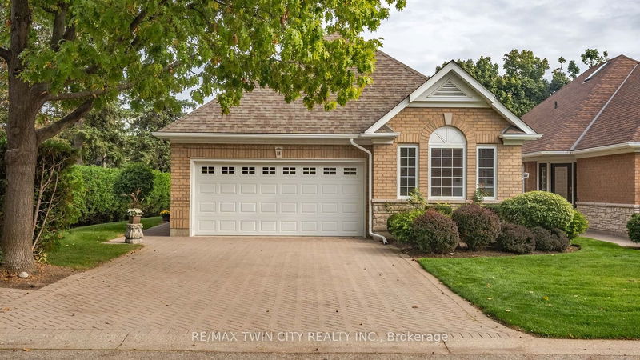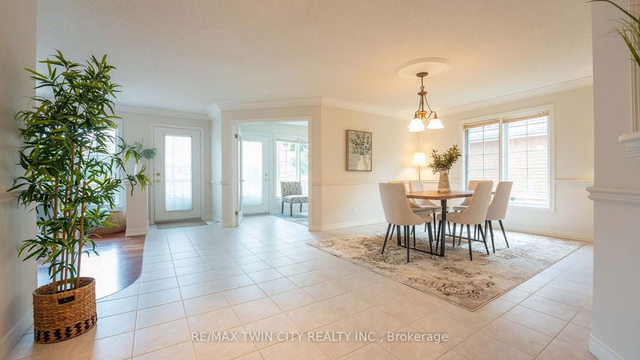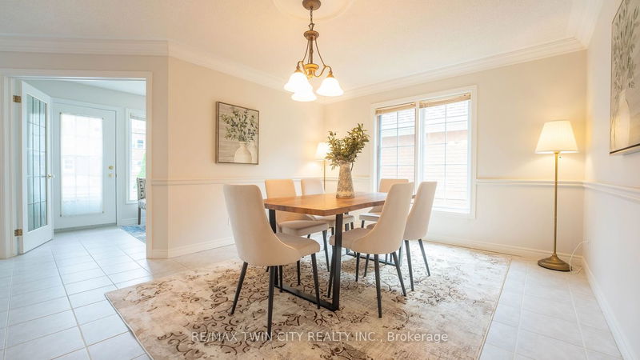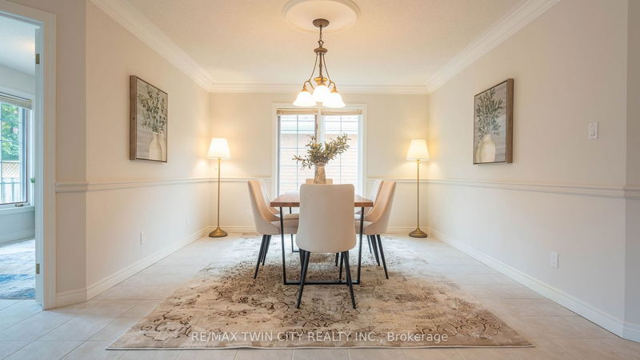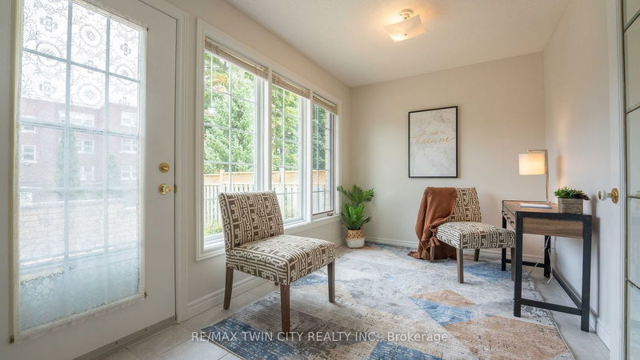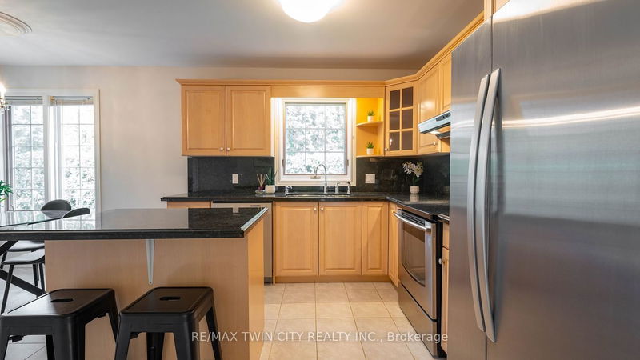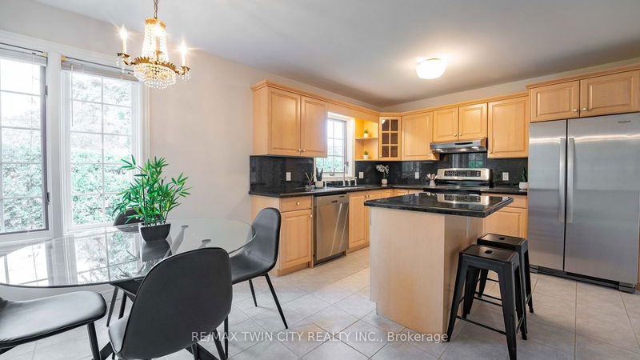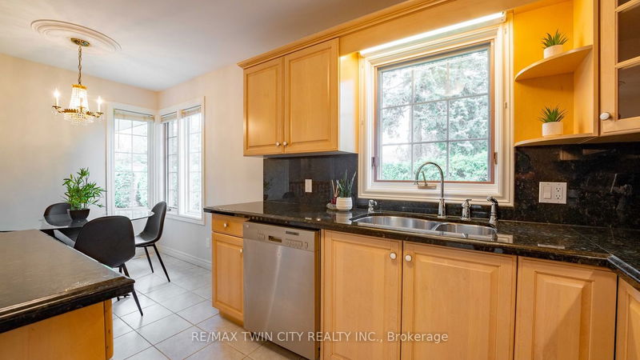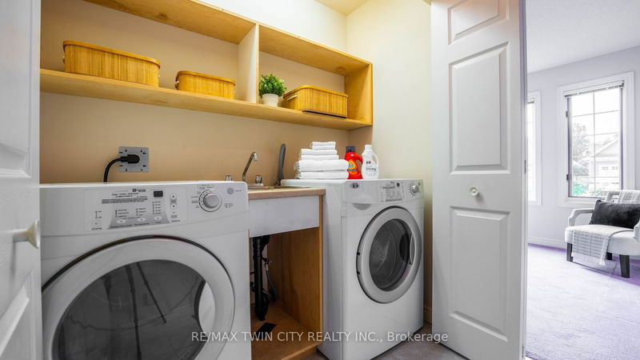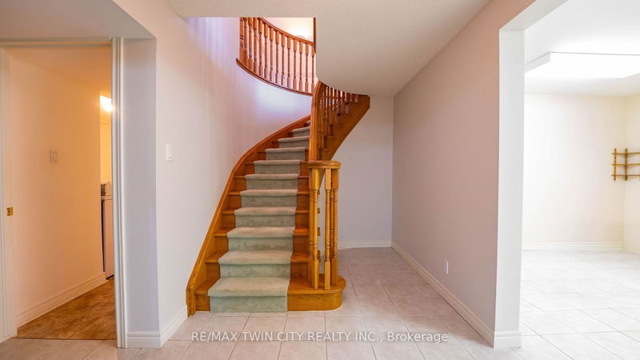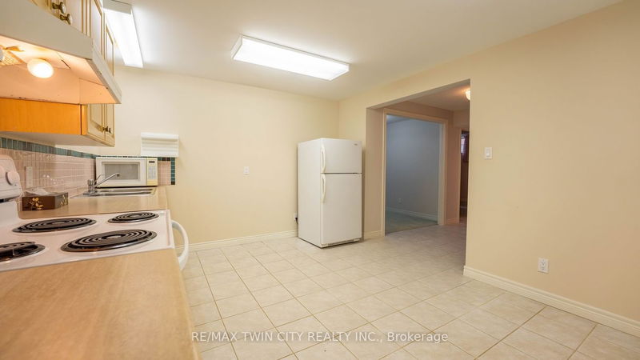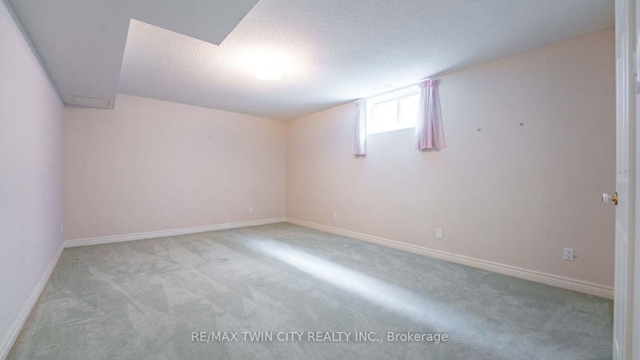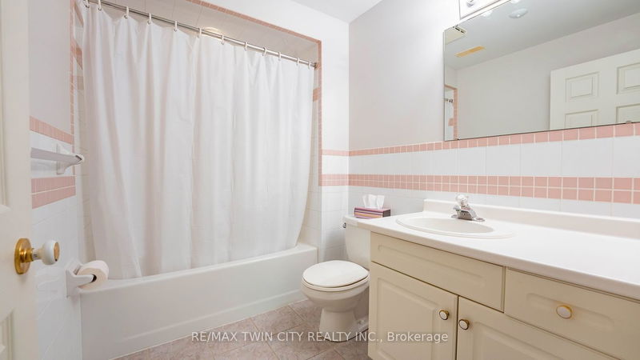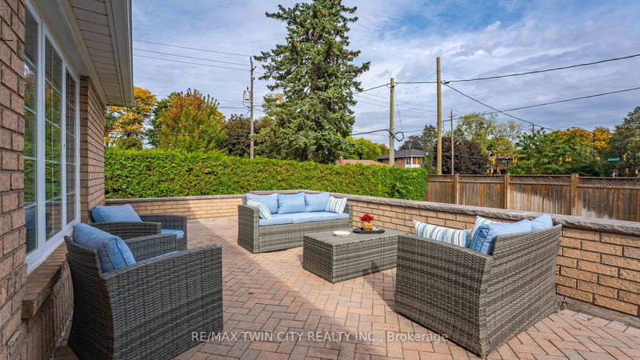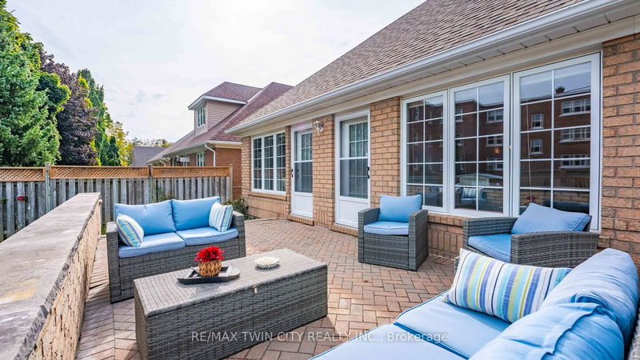Prestigious Dufferin Neighbourhood with a bonus Granny/In-law Suite! Large 41'x110' lot. This detached, all-brick unit boasts more than 3000 sq sq of living space. 2+1 bedrooms, 2 bathrooms, 2 Kitchens, 2 laundry, as well as an abundance of storage space. Quality built by Vicano Construction for the Vicano family, you just don't come across homes like this very often. Open living room & formal dining room, stunning eat-in kitchen with granite and a load of cabinetry & workspace, the den/office that overlooks the yard and has its own entrance - it's the perfect space to work from home. The primary bedroom features ensuite privilege to the main 4pc bathroom, a 2nd bedroom and the laundry closet complete this level. Lower level boasts the sizeable 2nd kitchen, a party-sized recroom, large 3rd bdrm, 2nd laundry room and 2 extra storage rooms. This beautiful home is just a very short distance to the Brantford Golf and Country Club, Brantford General Hospital, Grand River trails & restaurant
详情
- 上市时间: Saturday, November 18, 2023
- 城市: Brantford
- 交叉路口: St. Pauls Ave
- 详细地址: 18-152 Dufferin Avenue, Brantford, N3T 4R3, Ontario, Canada
- 客厅: Hardwood Floor, Overlook Patio
- 厨房: Eat-In Kitchen
- 客厅: Bsmt
- 挂盘公司: Re/Max Twin City Realty Inc. - Disclaimer: The information contained in this listing has not been verified by Re/Max Twin City Realty Inc. and should be verified by the buyer.

