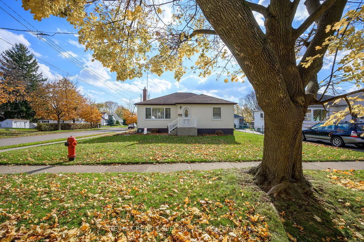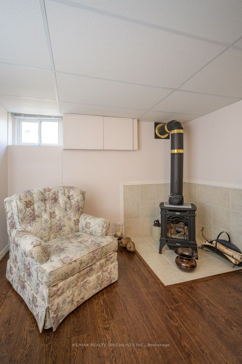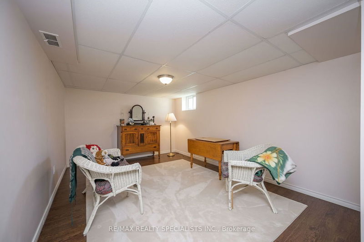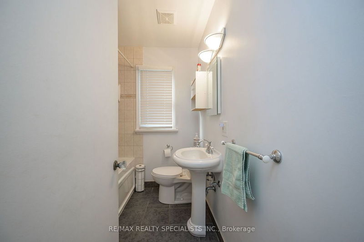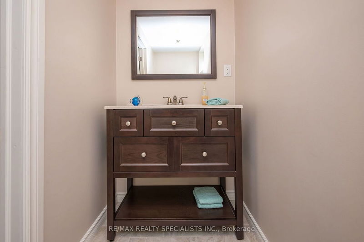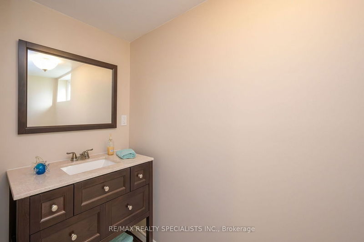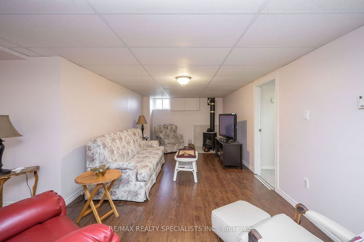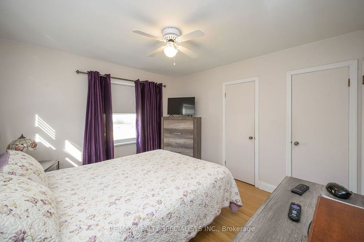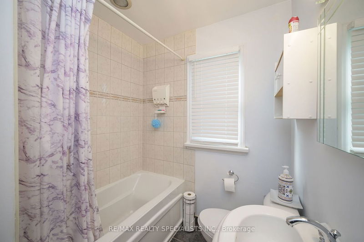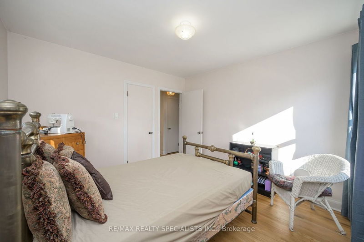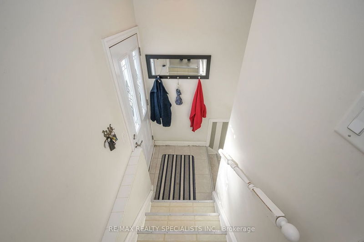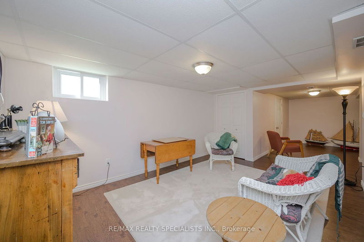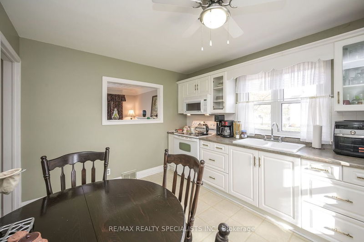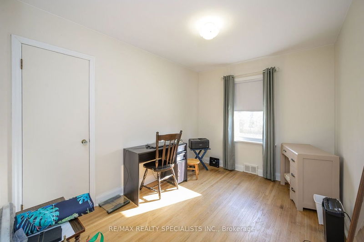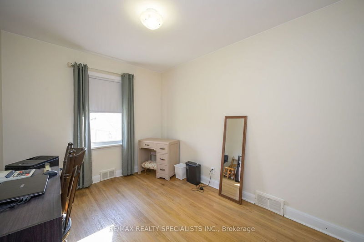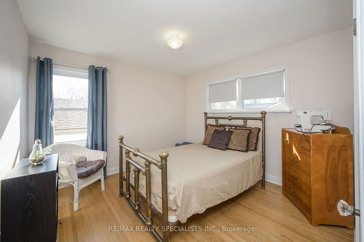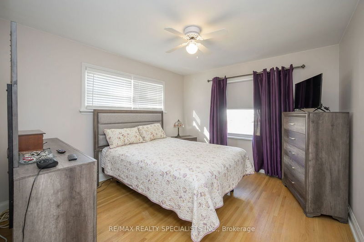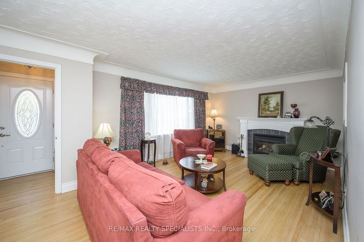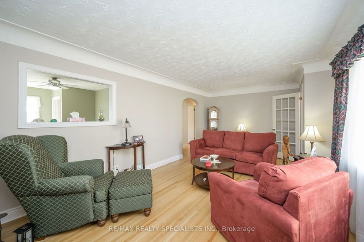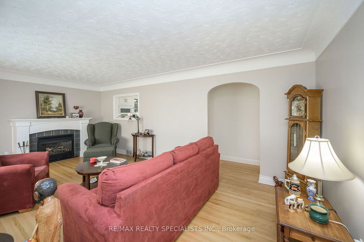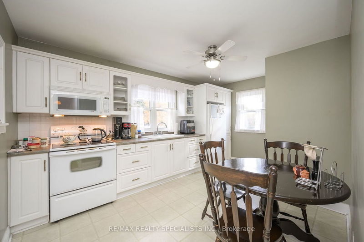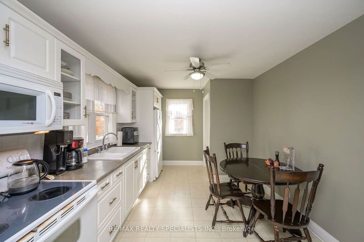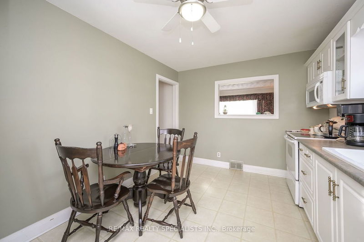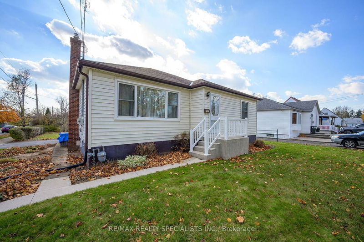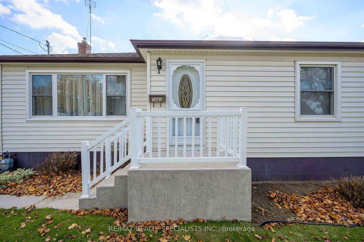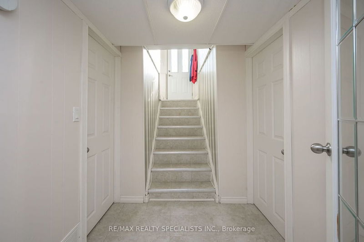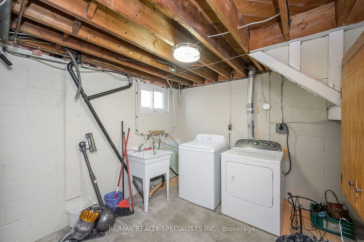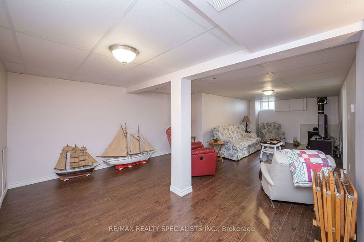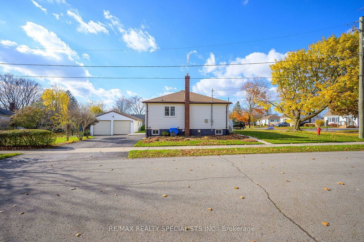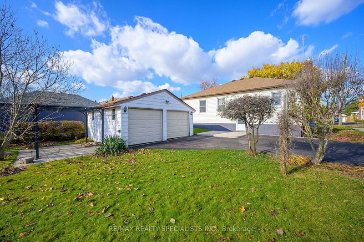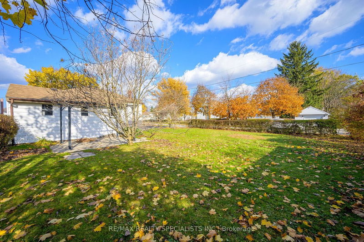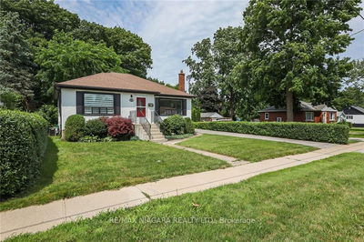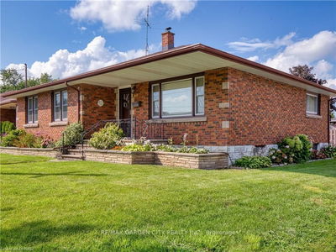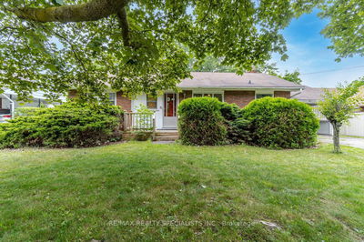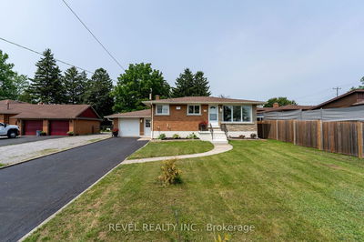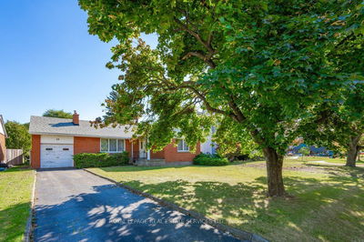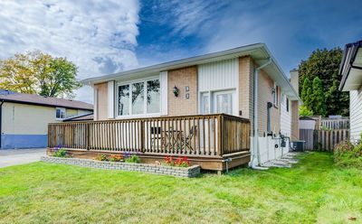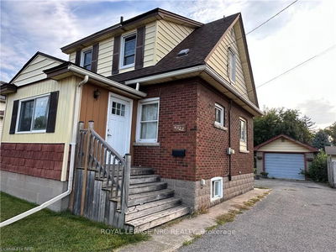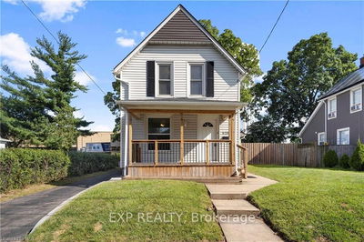*Welcome to this beautiful Stamford neighbourhood in Niagara Falls. Beautiful mature tree lined streets with beautiful wide/deep lots close to all the amenities, highways, outlet malls, Niagara Falls and all the activities in the area. Can't get much better. This home situated on a corner lot has a 50' frontage and 140 ' deep lot. Detached two car garage and paved driveway for additional 4 cars. Exceptionally well maintained home and impeccably clean. Bonus, separate side entrance off driveway with easy access to fully finished basement easily converted to a basement apartment for supplementary income. Basement has a laundry rm, furnace rm & workshop that can be common area for upper and lower levels. Main floor has strip hardwood floors throughout, 3 bedrooms, large open concept living/dining room & gas FP. Bright updated eat in kitchen with access to side entrance and garage thru back door. Beautiful accessible neighbourhood perfect home for empty nesters or first time home buyers*
详情
- 上市时间: Friday, November 10, 2023
- 3D看房: View Virtual Tour for 7062 Dunn Street
- 城市: Niagara Falls
- 交叉路口: Dorchester/ Dunn St
- 详细地址: 7062 Dunn Street, Niagara Falls, L2G 2R8, Ontario, Canada
- 客厅: Hardwood Floor, Combined W/Dining, Picture Window
- 厨房: Eat-In Kitchen, Updated
- 客厅: Finished, Gas Fireplace
- 家庭房: Finished, Closet, Window
- 挂盘公司: Re/Max Realty Specialists Inc. - Disclaimer: The information contained in this listing has not been verified by Re/Max Realty Specialists Inc. and should be verified by the buyer.



