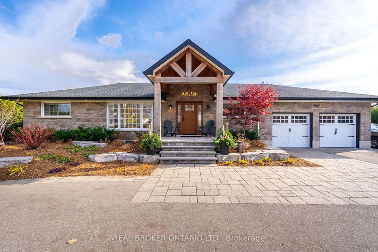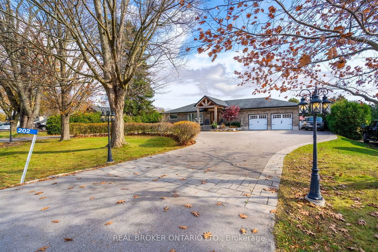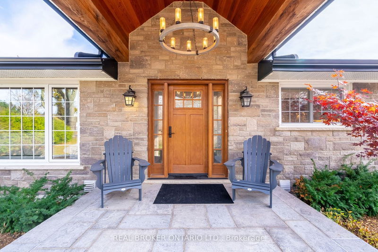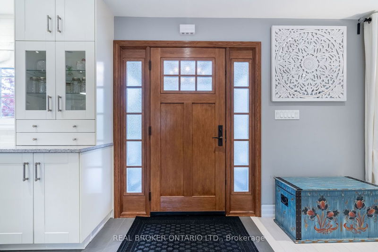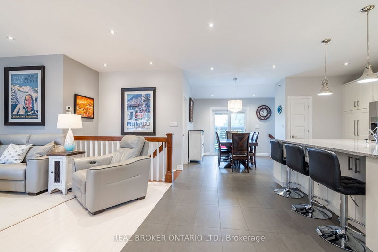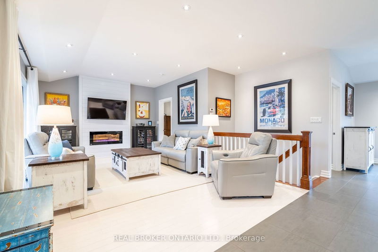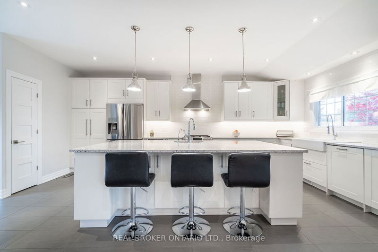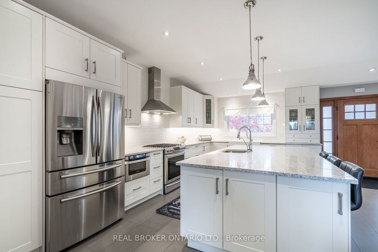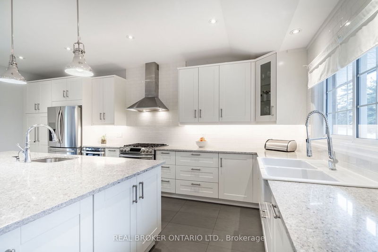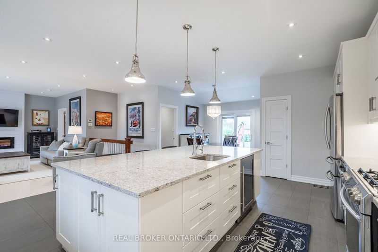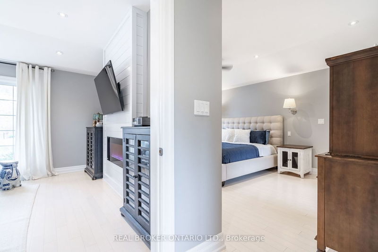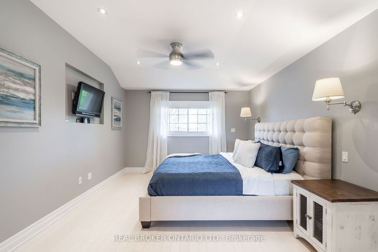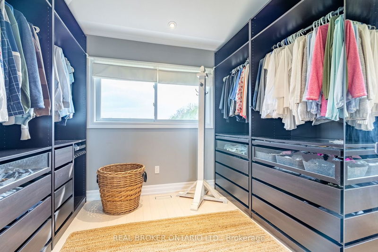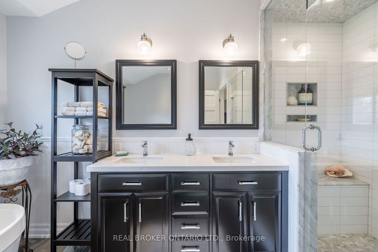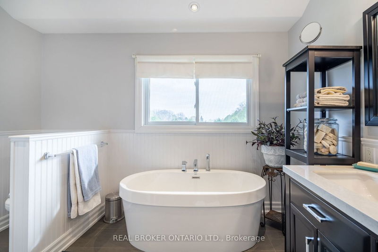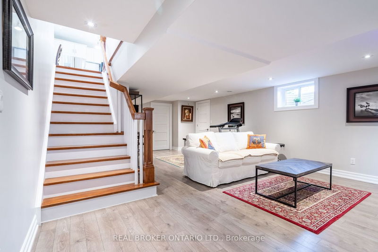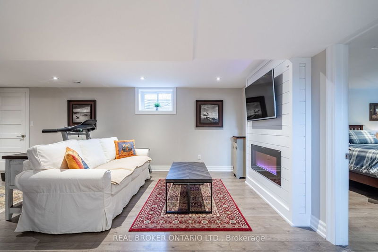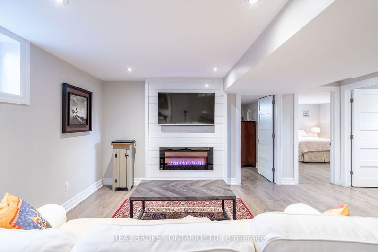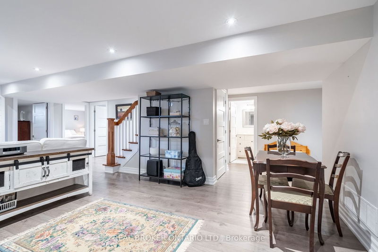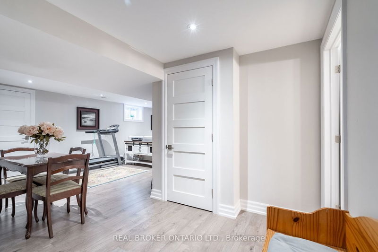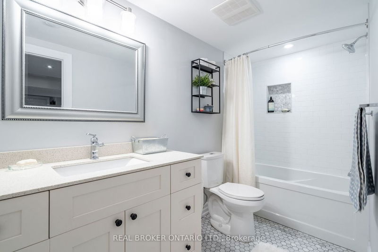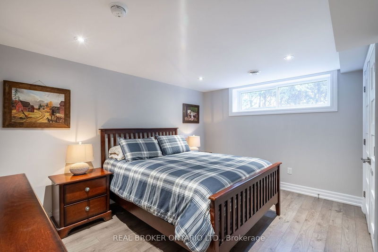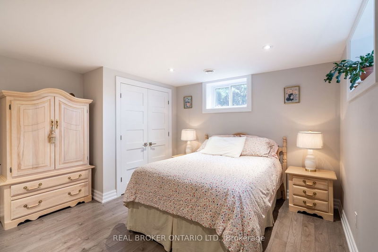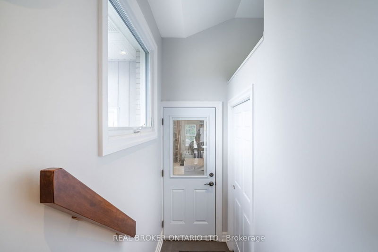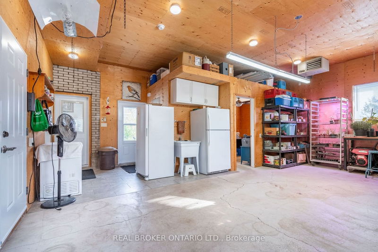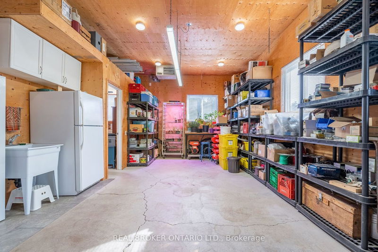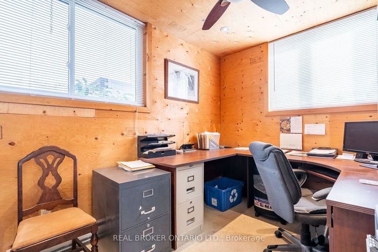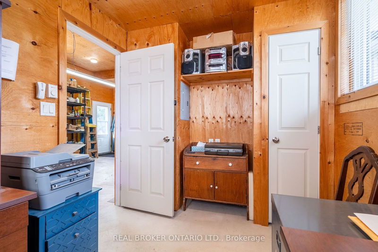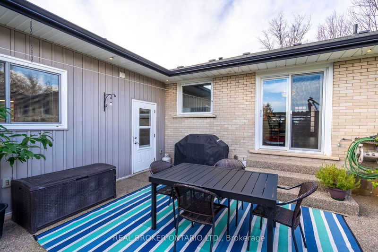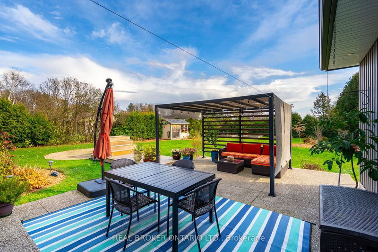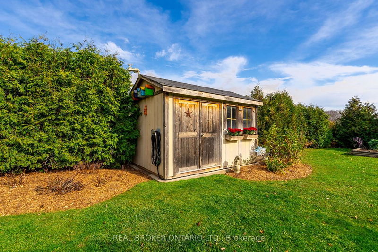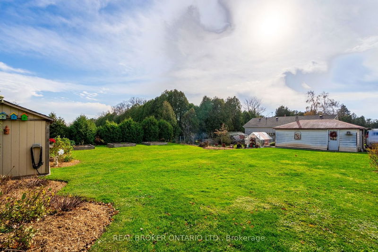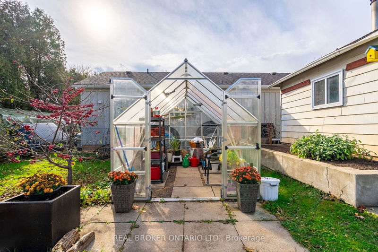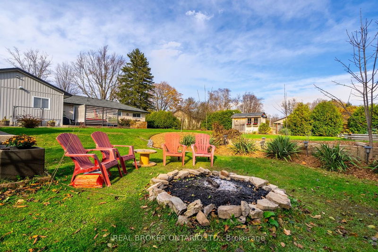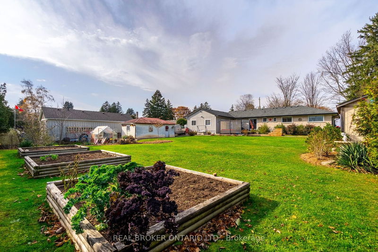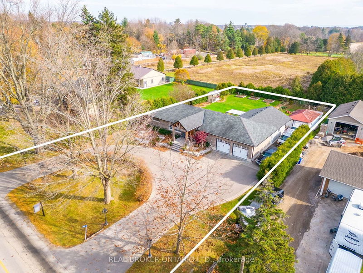The open concept living and dining room is inviting and spacious, smooth ceilings, pot lights, B/I FP & Large windows, bamboo hardwood floors, 2pc bath, main-floor laundry, and a main-floor primary suite with a spa-like 5-pc bath, heated floor, and massive walk-in closet. The lower level offers 3 bedrooms with egress windows, a 4pc bath with a heated floor, a built-in fireplace, and a large family room area. This beauty has undergone extensive renovations, with all major items replaced, including plumbing, hydro, electrical, and HVAC. The attached heated workshop (21' x 25') includes an office area, large windows, electrical, plumbing, & 2pc bath. It's perfect for self-employed or small business owners, with access from the double attached garage, house, and rear yard. Entertaining is a breeze, both inside and out, with a shaded pergola, fire pit, decking for a pool, washroom facilities without going into the main house, and a circular driveway that can accommodate up to 10 vehicles.
详情
- 上市时间: Wednesday, November 08, 2023
- 3D看房: View Virtual Tour for 202 5th Concession Road E
- 城市: Hamilton
- 社区: Rural Flamborough
- 详细地址: 202 5th Concession Road E, Hamilton, L8B 1K5, Ontario, Canada
- 客厅: Hardwood Floor
- 厨房: Main
- 挂盘公司: Real Broker Ontario Ltd. - Disclaimer: The information contained in this listing has not been verified by Real Broker Ontario Ltd. and should be verified by the buyer.

