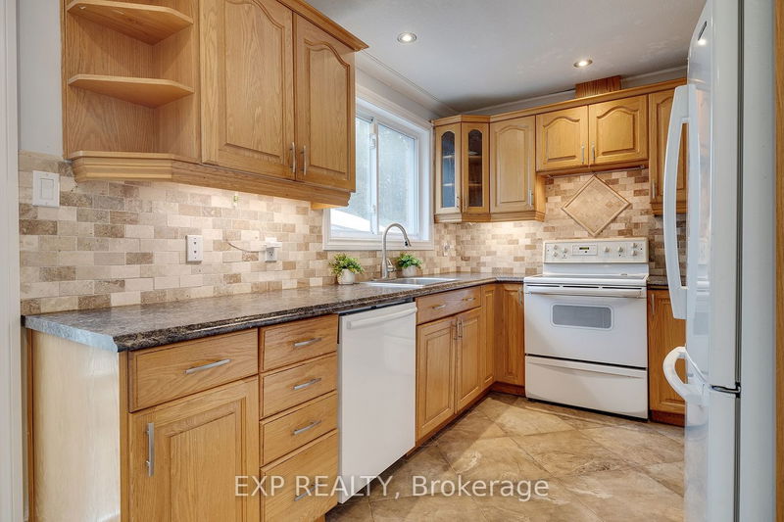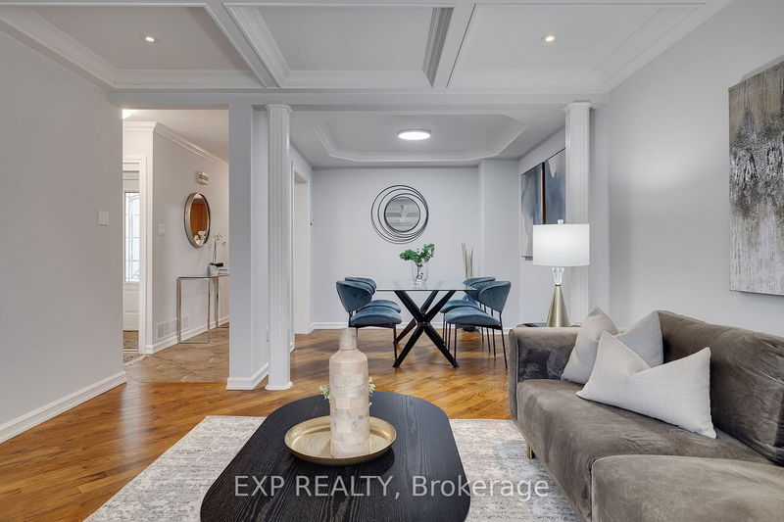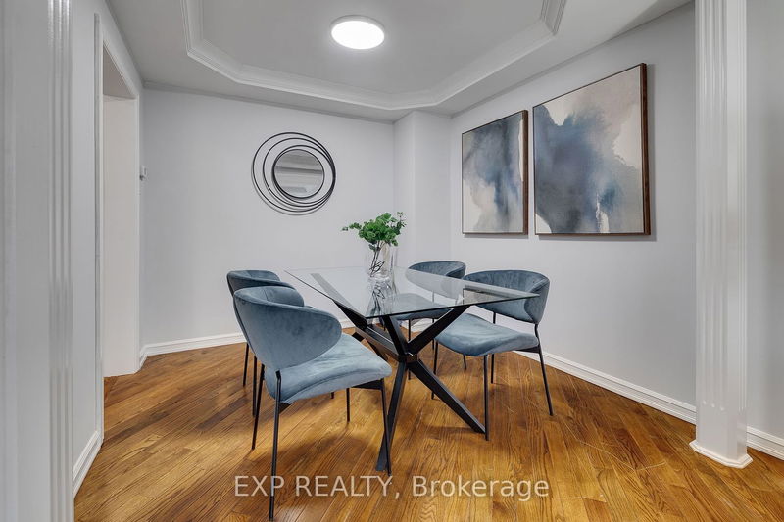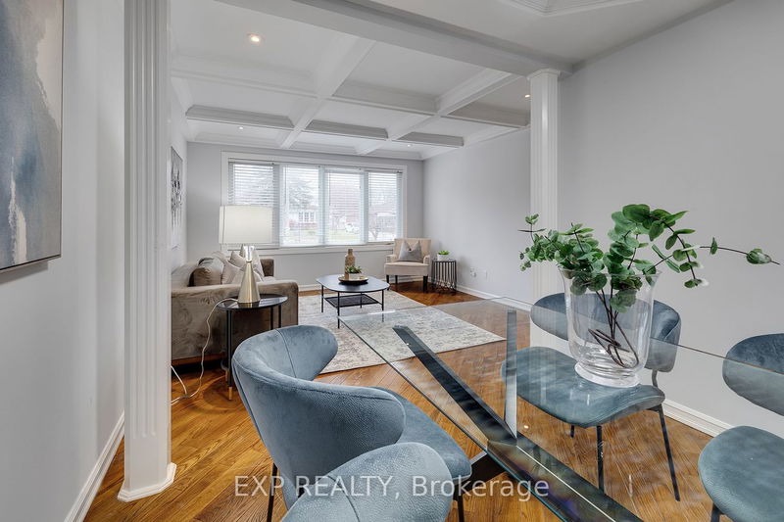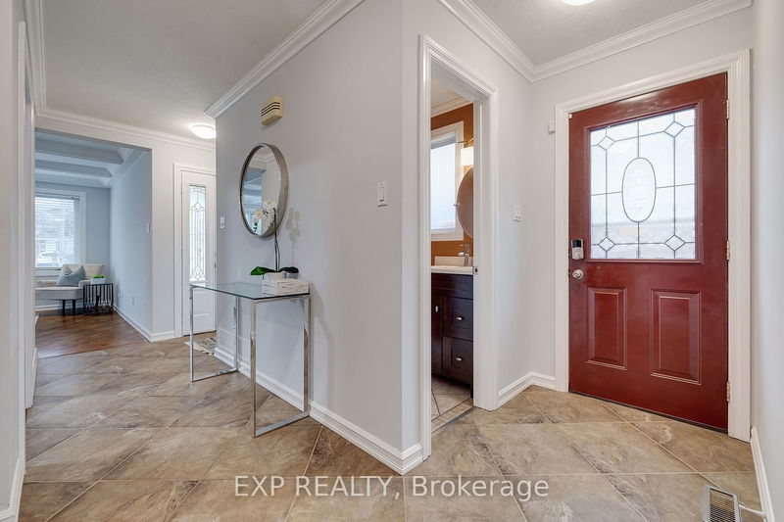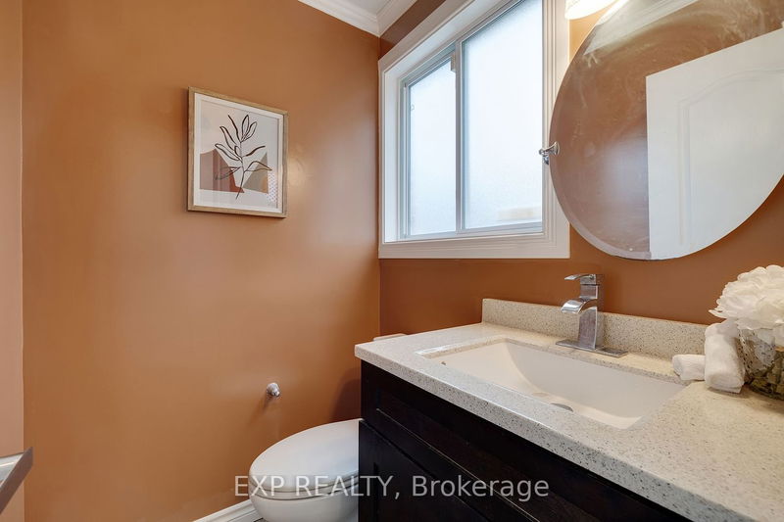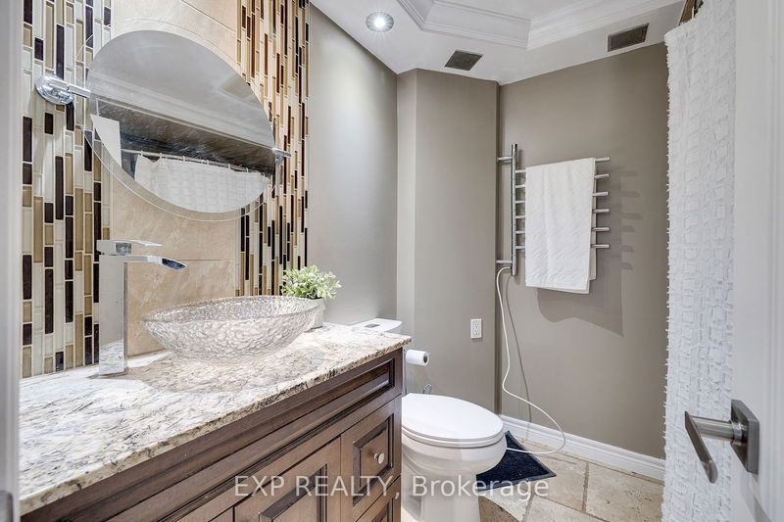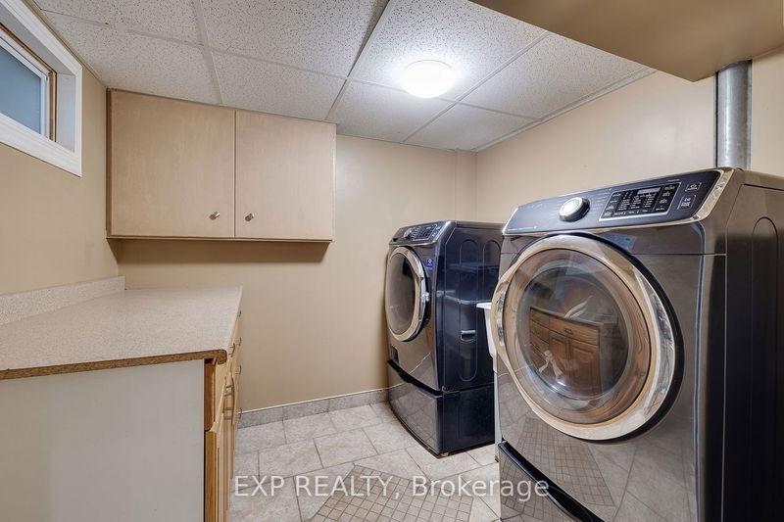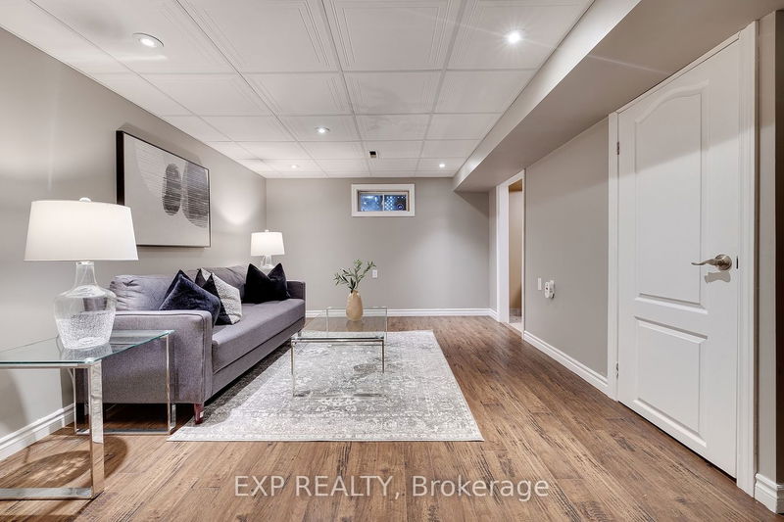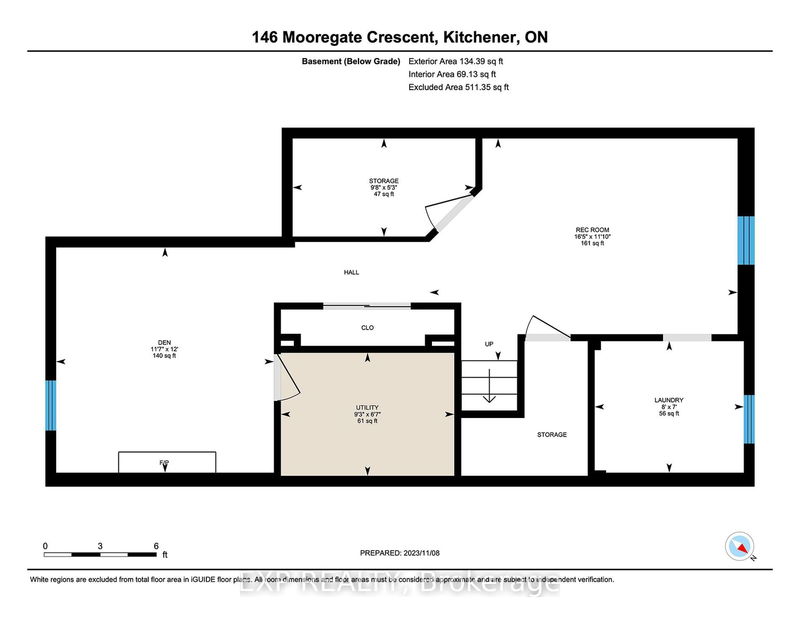Welcome to this 4 bedroom, 2 bath two-story semi-detached home. Practicality is at the forefront with a covered entry, concrete drive, and parking for at least four cars. On the main floor the kitchen and dinette area take center stage, offering ample storage and counter space, simplifying meal prep. Sliders lead to a covered deck, overlooking a fully fenced, private backyard featuring a soothing koi pond and a shed for all your outdoor tools.The formal dining room and adjacent light-filled living room provide relaxing views of the quiet street. On the second floor, four inviting bedrooms await, serviced by a 4 pc bath, offering convenience for the entire family. The lower level features a generous recreation room, laundry facilities and extra storage space.Throughout the home, fresh paint and new light fixtures create an elevated yet welcoming feel. You'll notice the ceiling details in the main living areas and the ease of a carpet free home.
详情
- 上市时间: Wednesday, November 08, 2023
- 3D看房: View Virtual Tour for 146 Mooregate Crescent
- 城市: Kitchener
- 交叉路口: Mooregate Cres
- 详细地址: 146 Mooregate Crescent, 厨房er, N2M 2G1, Ontario, Canada
- 厨房: Main
- 客厅: Main
- 挂盘公司: Exp Realty - Disclaimer: The information contained in this listing has not been verified by Exp Realty and should be verified by the buyer.






