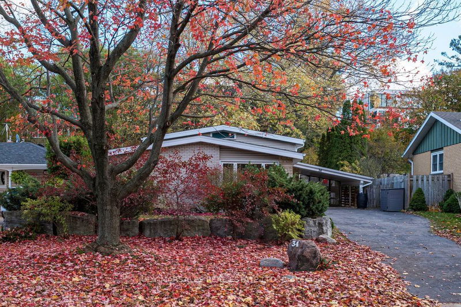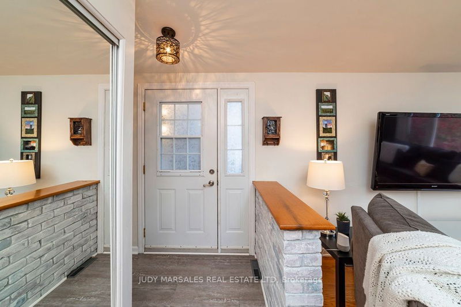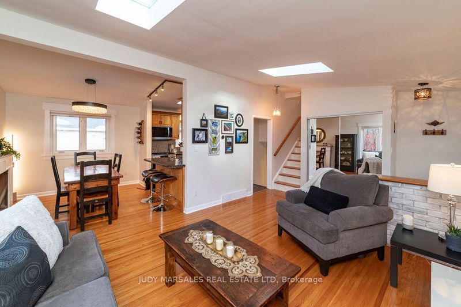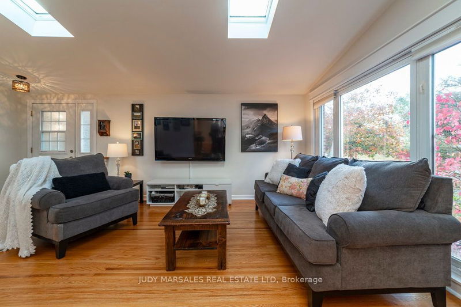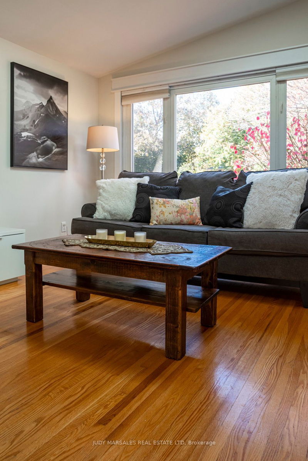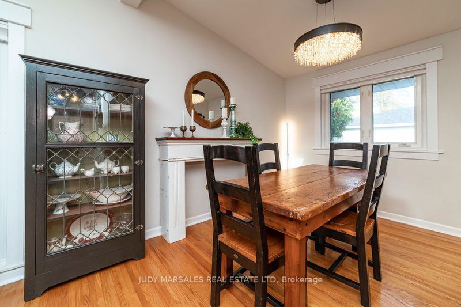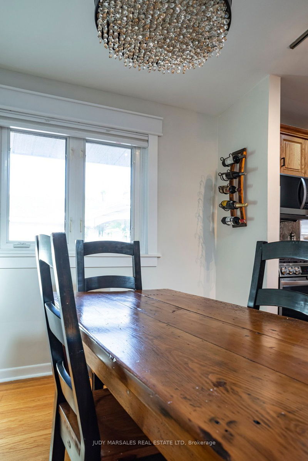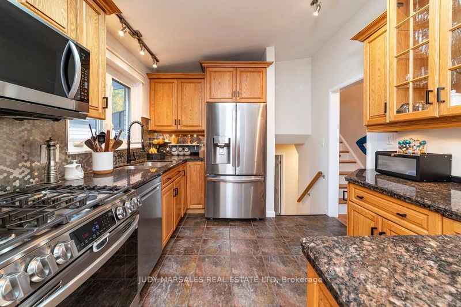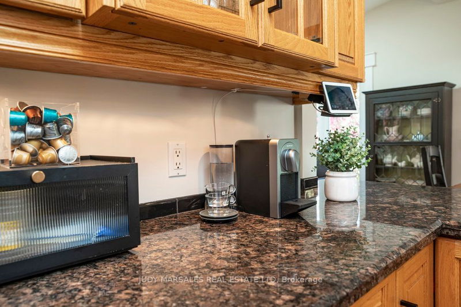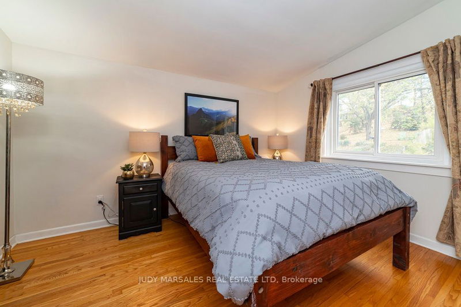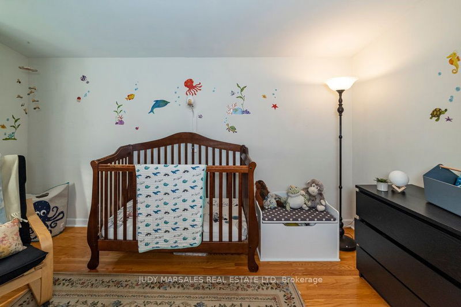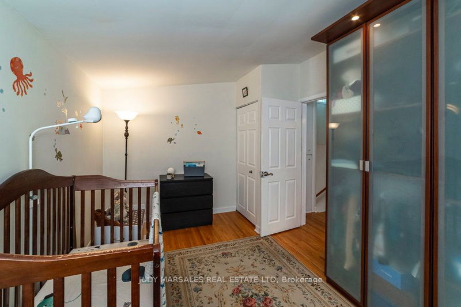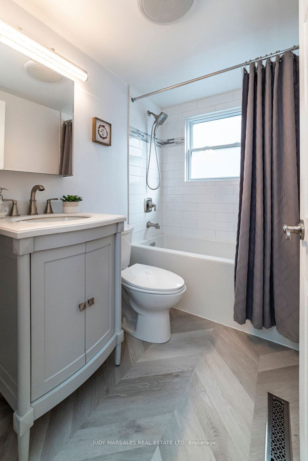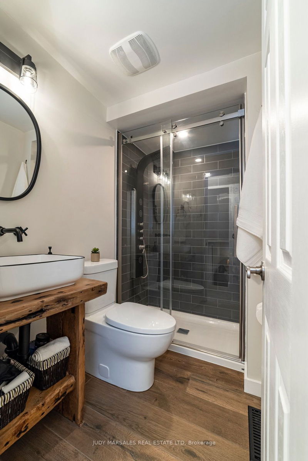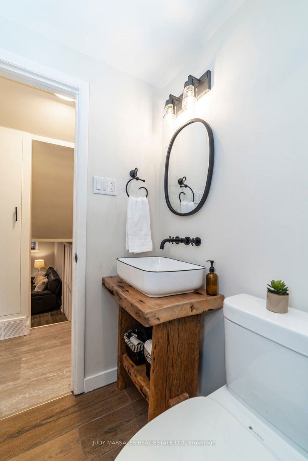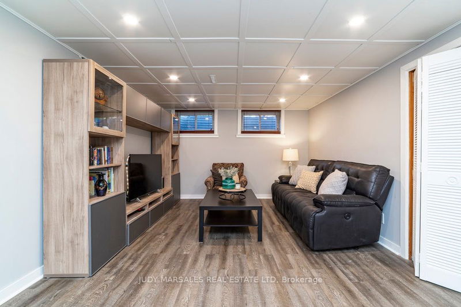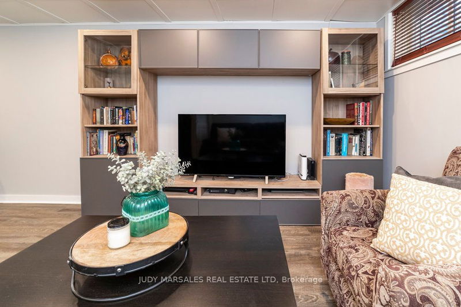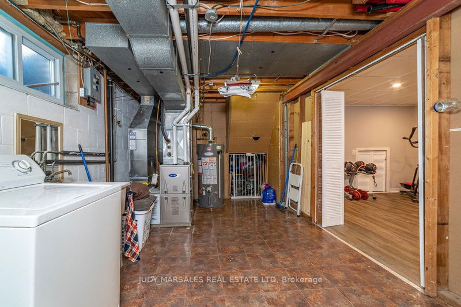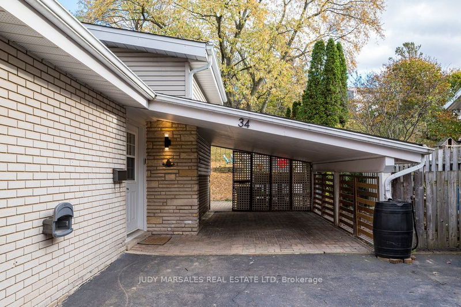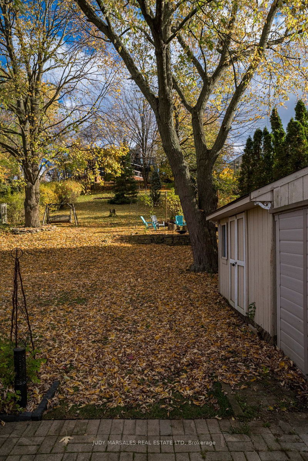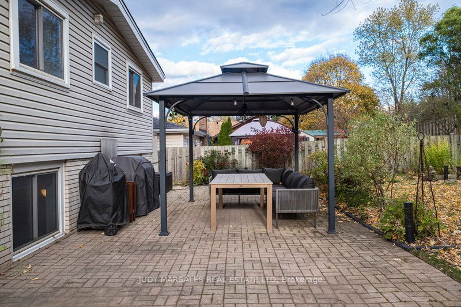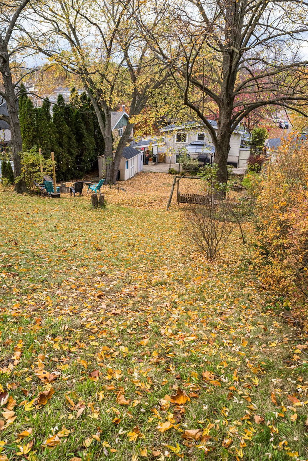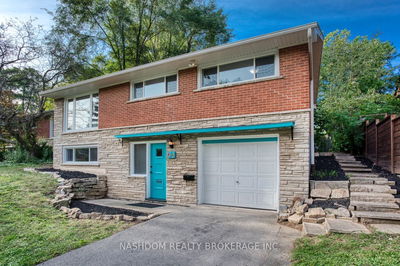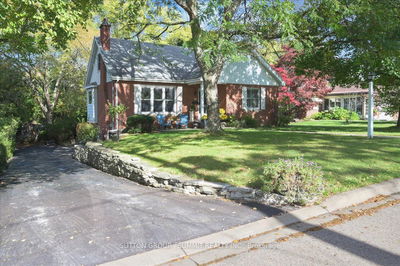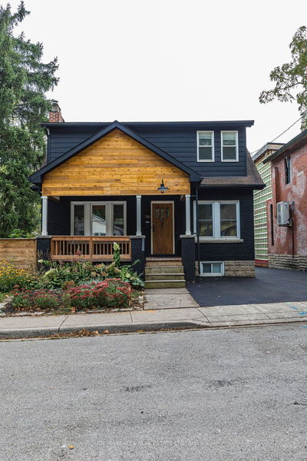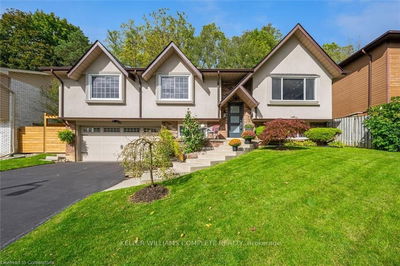This 4-level backsplit is perfect for young families. Greeted by vaulted ceilings, oak hardwood floors, floor-to-ceiling windows, and new skylights bathe the space in natural light. Updated kitchen with granite countertops & stylish backsplash. Open-concept dining area flows into the kitchen for gatherings and entertaining. Living areas have floor-to-ceiling front windows, offering picturesque views. Functional and practical layout with 2 bedrooms on upper level and 2 on lower level, 2 full bathrooms, and finished rec room. The outdoor space is a true showstopper, perfect for gardening, play, or relaxation. This remarkable family home is an opportunity not to be missed. It combines style, comfort, and space, offering a complete package for families seeking an exceptional living experience.
详情
- 上市时间: Thursday, November 02, 2023
- 3D看房: View Virtual Tour for 34 Pleasant Avenue
- 城市: Hamilton
- 社区: Dundas
- 交叉路口: Sunrise Crescent
- 详细地址: 34 Pleasant Avenue, Hamilton, L9H 3S7, Ontario, Canada
- 客厅: Main
- 厨房: Main
- 家庭房: Sub-Bsmt
- 挂盘公司: Judy Marsales Real Estate Ltd - Disclaimer: The information contained in this listing has not been verified by Judy Marsales Real Estate Ltd and should be verified by the buyer.

