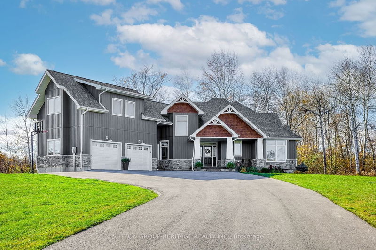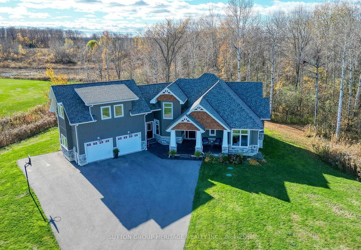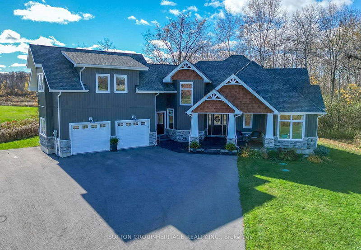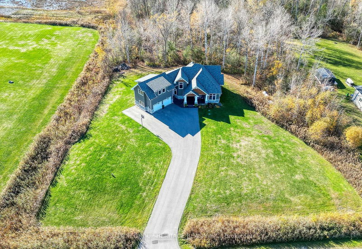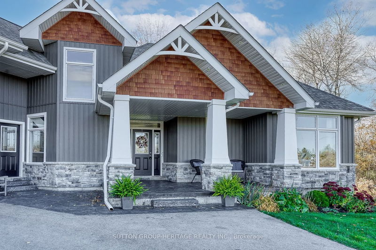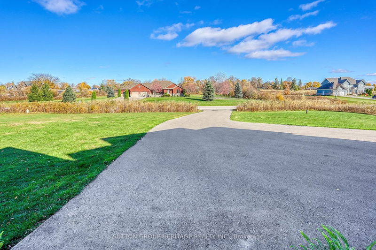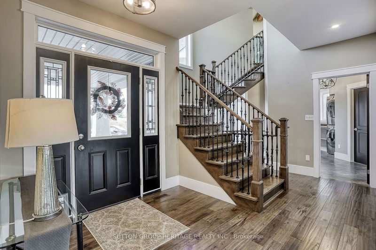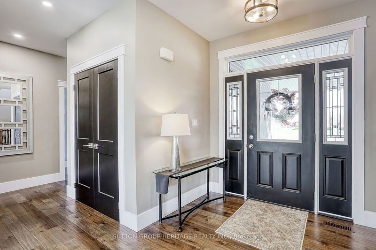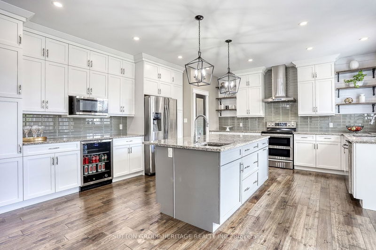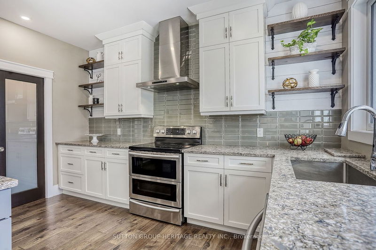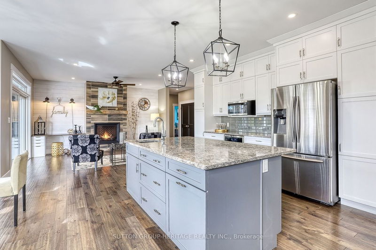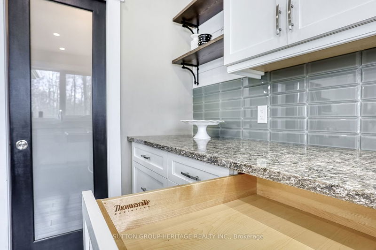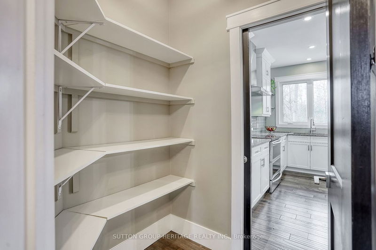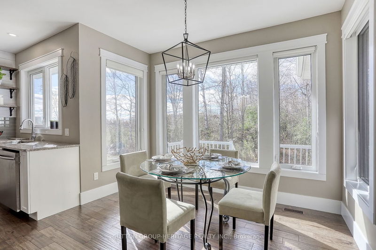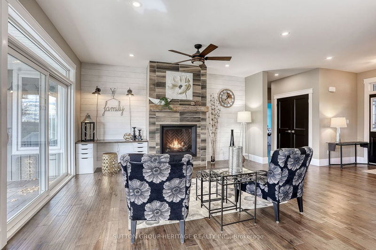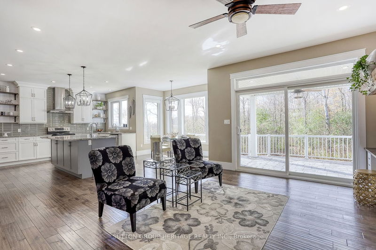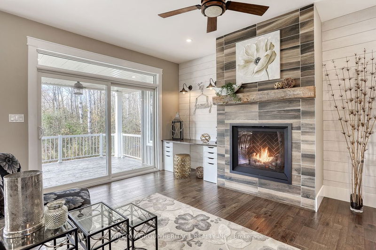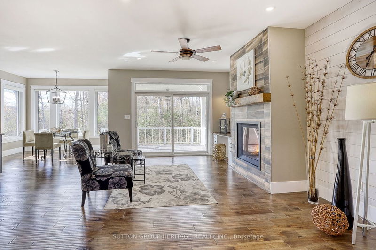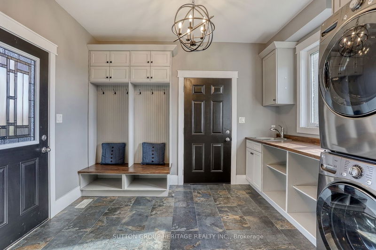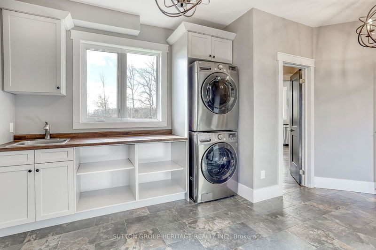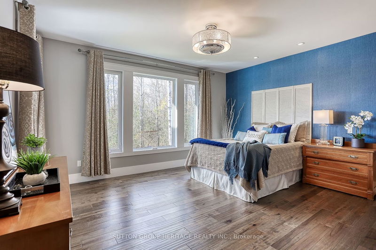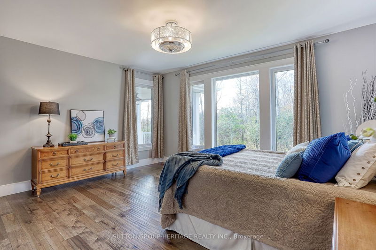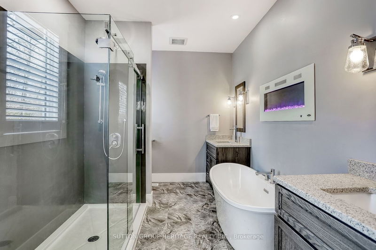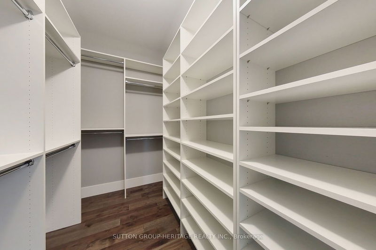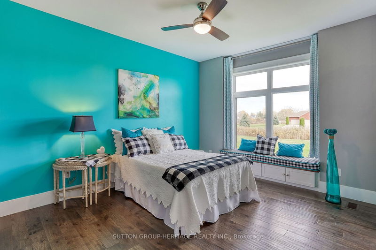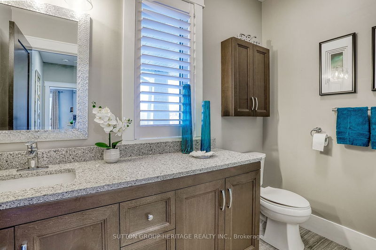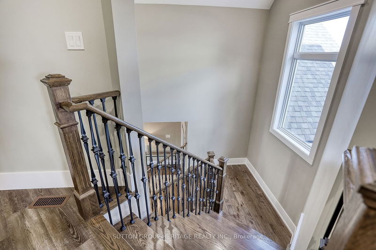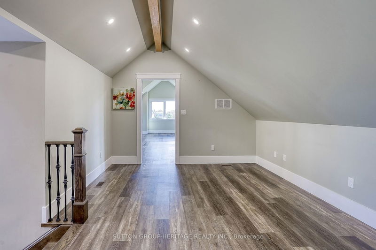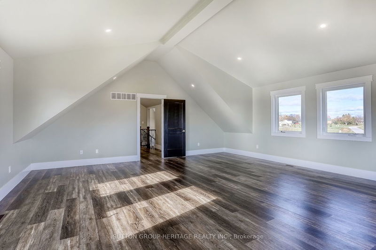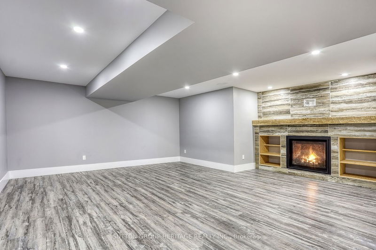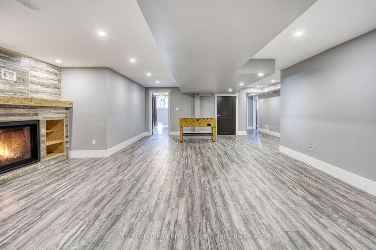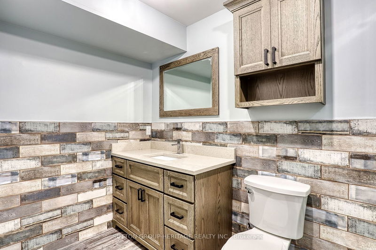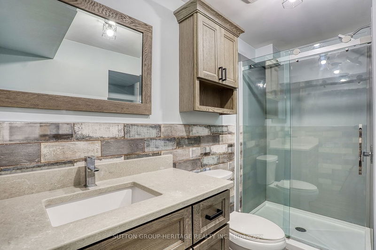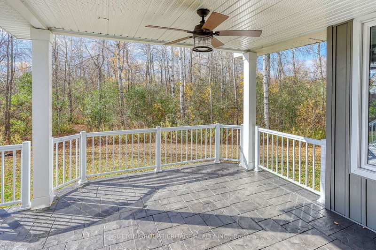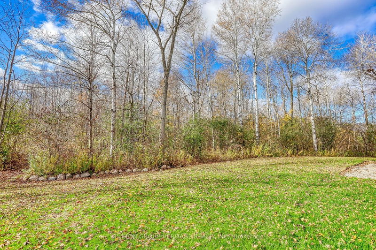Gorgeous Custom Bungalow with Loft, in one of the Most Desirable Neighborhoods in The Kawartha Lakes, Is Surrounded by Stunning Executive Homes on 2 Acre Lots. Westlake Court is in the Beautiful Town of Cameron, 9mins North of Lindsay. Open Concept Kitchen with Custom 'Thomasville Cabinetry', 9 foot Ceilings, Quartz Counters, Glass Backsplash, Island with Separate Prep Sink, High End Stainless Steel B/I Appliances, Custom Drawers and Pullouts, Coffee Bar with B/I Beverage Fridge, And Best of All the Walk-in & Walk-Thru Pantry. The Main Floor Primary Bedroom has a Modern 5 pc Ensuite Bathroom with Glass Shower, Double Sinks, a Stand Alone Soaker Tub and a Fireplace. Also an Incredible Walk-in Closet with Custom Organizers. The Loft has a Separate Office Space, a Huge Family Room with Cathedral Ceilings and it's own Forced Air Furnace & Central Air Conditioning. Covered Front & Back Porch with Stamped Concrete, Pot Lights & Fan Overlooking your Private Forest.
详情
- 上市时间: Thursday, November 02, 2023
- 3D看房: View Virtual Tour for 38 Westlake Court
- 城市: Kawartha Lakes
- 社区: Cameron
- 交叉路口: Hwy 35 And Cameron Rd
- 详细地址: 38 Westlake Court, Kawartha Lakes, K0M 1G0, Ontario, Canada
- 客厅: Hardwood Floor, Fireplace, W/O To Porch
- 厨房: Hardwood Floor, Centre Island, Quartz Counter
- 家庭房: Laminate, Cathedral Ceiling, Pot Lights
- 挂盘公司: Sutton Group-Heritage Realty Inc. - Disclaimer: The information contained in this listing has not been verified by Sutton Group-Heritage Realty Inc. and should be verified by the buyer.

