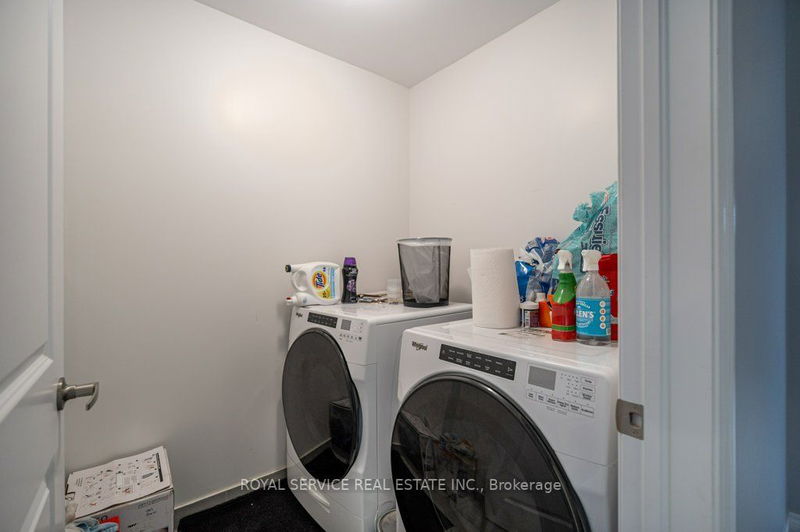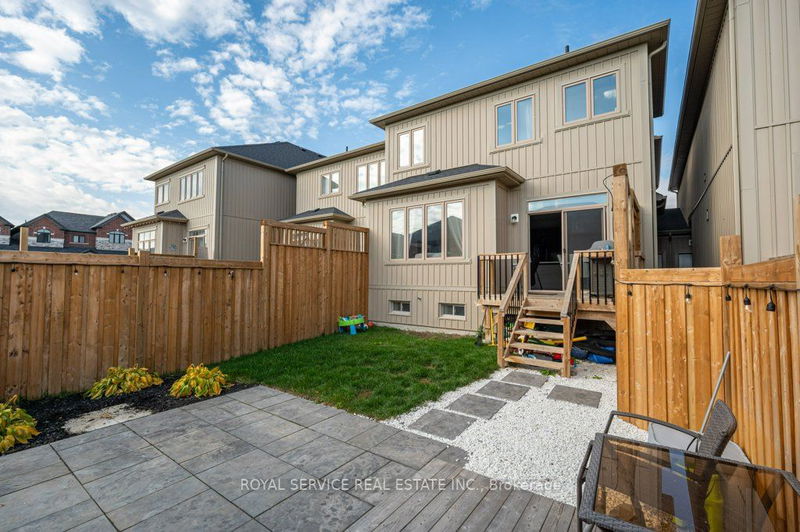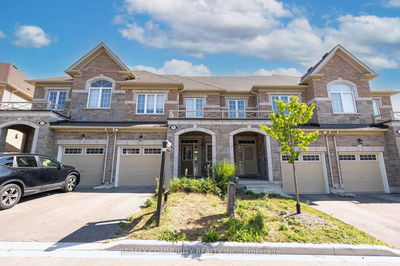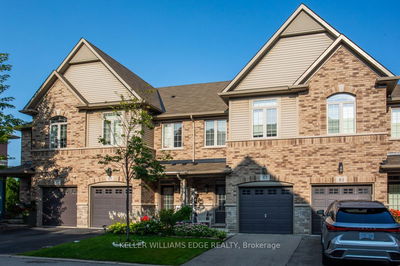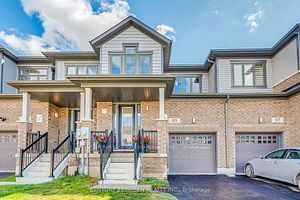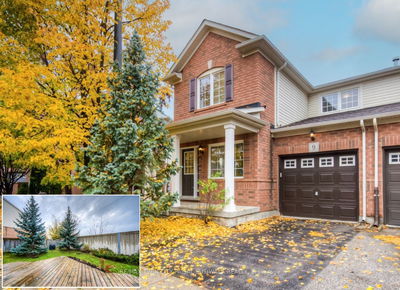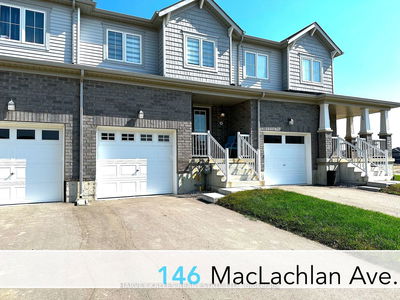Much larger than it looks, this spacious, gorgeously finished modern townhome offers open concept main living area with hardwood floors, large kitchen area with quartz countertops, quartz eat up center island & tons of cabinetry, a generously sized foyer, 2 pc bath & a separate mudroom off 2 car inside entry garage. Upper offers a separate full size laundry room, 3 large bedrooms, 2 with walk in closets, master with grand size 4 pc ensuite with soaker tub & walk in shower. Finished basement with large rec room, an office/homework station, 3pc bath with extravagant walk in rain shower & tons of storage room. Double garage is heated & has hot water tap plus added bonus of a convenient direct access door to landscaped, privacy fenced backyard with stone patio & deck. Walking distance to public school, stores, trail & close Hwy access.
详情
- 上市时间: Wednesday, November 01, 2023
- 3D看房: View Virtual Tour for 8 Horizon Avenue
- 城市: Cavan Monaghan
- 社区: Rural Cavan Monaghan
- 详细地址: 8 Horizon Avenue, Cavan Monaghan, L0A 1G0, Ontario, Canada
- 客厅: Main
- 厨房: Main
- 挂盘公司: Royal Service Real Estate Inc. - Disclaimer: The information contained in this listing has not been verified by Royal Service Real Estate Inc. and should be verified by the buyer.





















