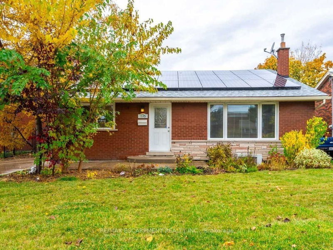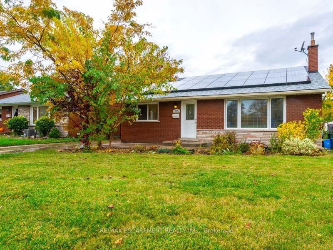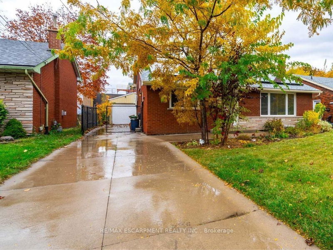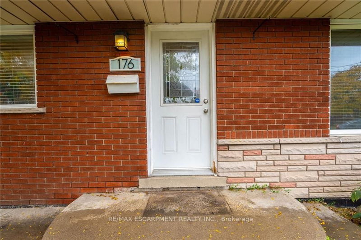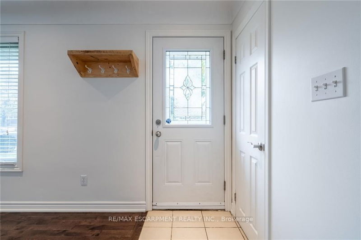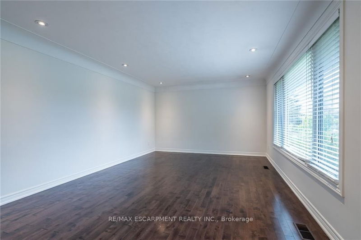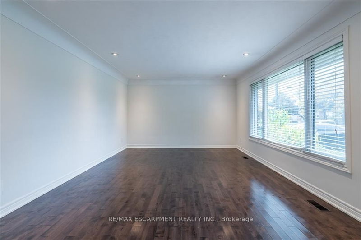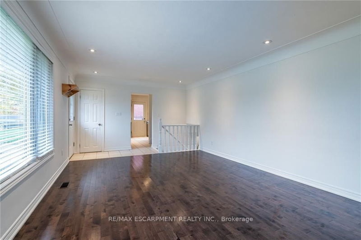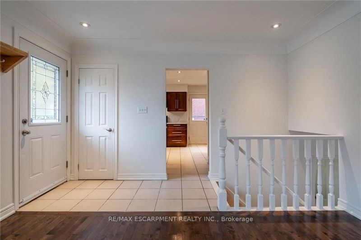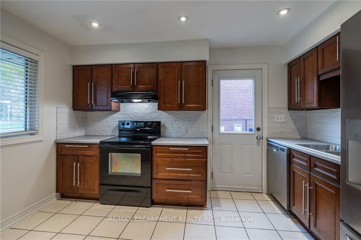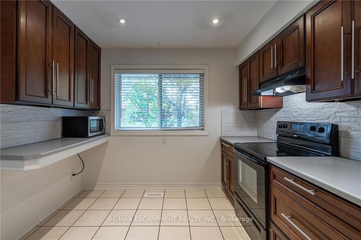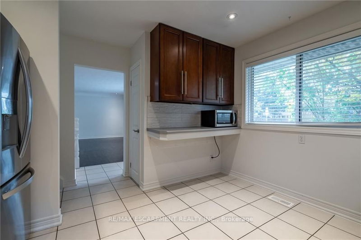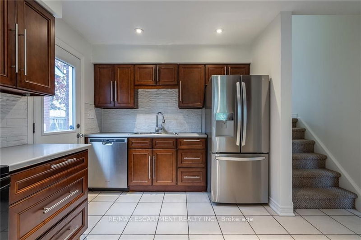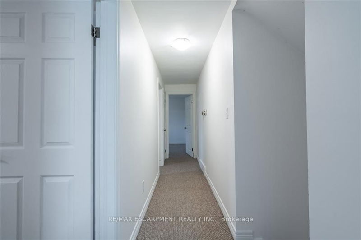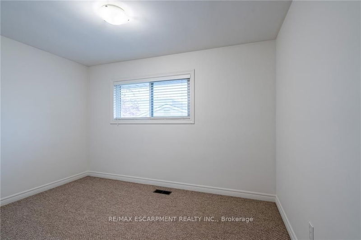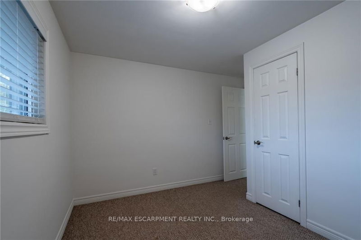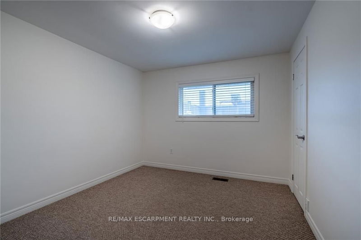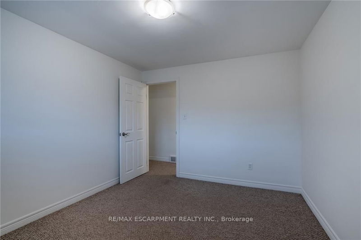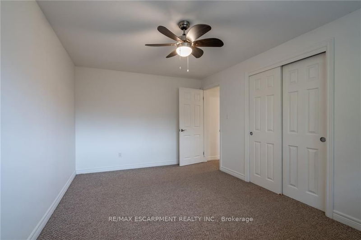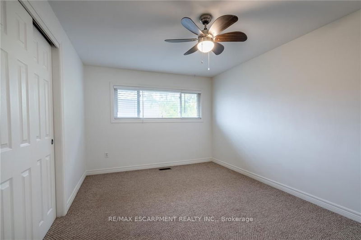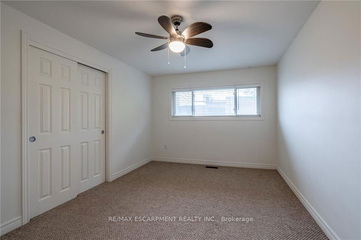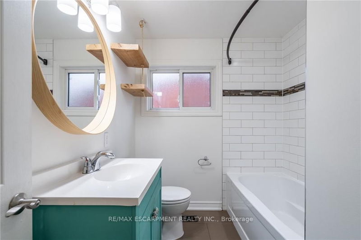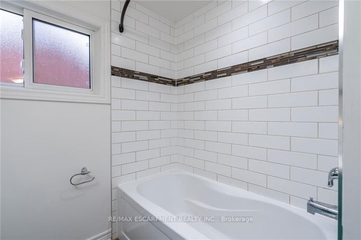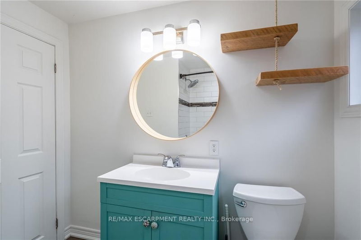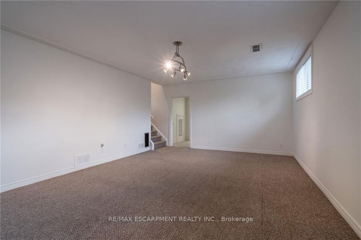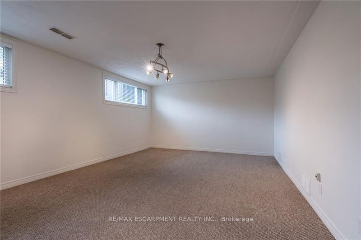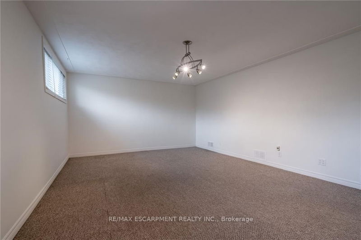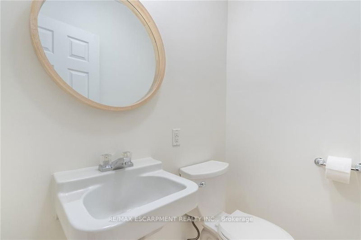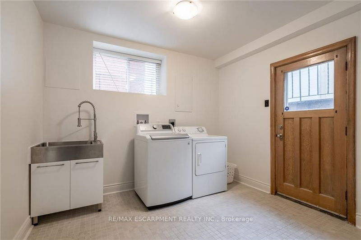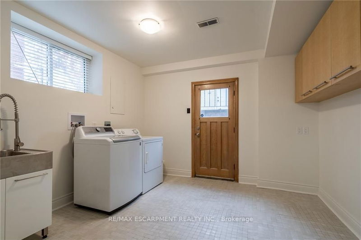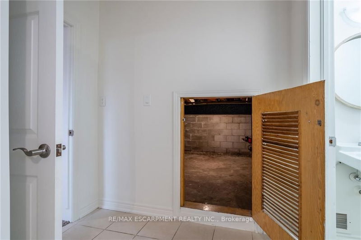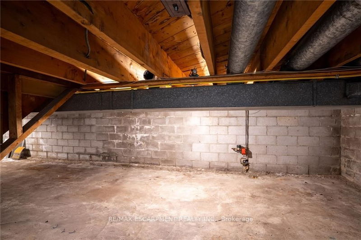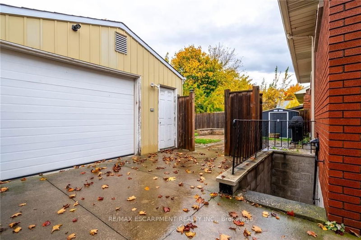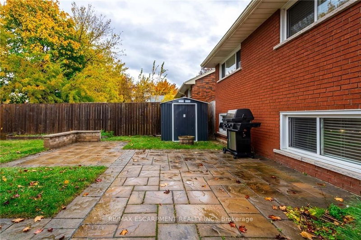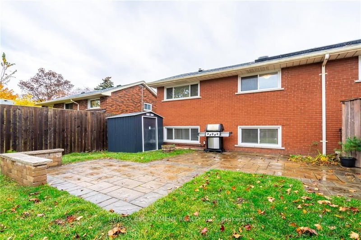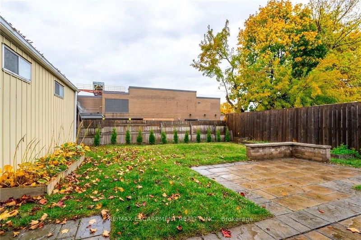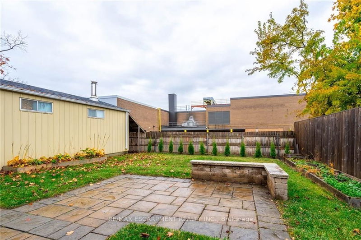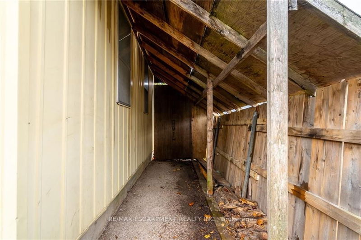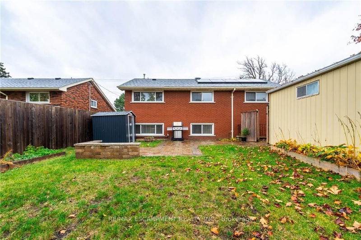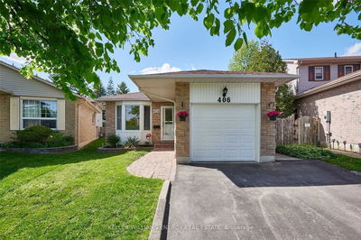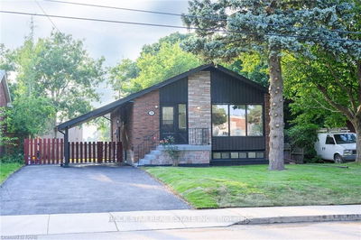Just a hop, skip, and a jump from Norwood Park Elementary School is this vibrant 3-bed, 2-bath, brick 3-level backsplit, perfect for any growing family. The alluring bay window and sleek hardwood floors of the living room invite in an abundance of natural light, complemented by the modern white blinds adorning each room. The spacious kitchen includes ample cabinet space, a double sink, a built-in dishwasher and a convenient side entrance from the driveway for effortless grocery unloading. The three well-appointed bedrooms, including a primary suite with an impressively wide closet, provide ample space for the entire family. For those seeking entertainment, the expansive family recreation room is the ultimate hotspot! The separate, large laundry room provides backyard access and crawl space for storage, ensuring seamless organization. Outside, a concrete driveway with space for three vehicles, a fully fenced backyard, and a stylish stone patio create the perfect setting for
详情
- 上市时间: Tuesday, October 31, 2023
- 城市: Hamilton
- 社区: Balfour
- 交叉路口: Mohawk Rd E
- 详细地址: 176 Terrace Drive, Hamilton, L9A 2Z1, Ontario, Canada
- 客厅: Main
- 厨房: Main
- 挂盘公司: Re/Max Escarpment Realty Inc. - Disclaimer: The information contained in this listing has not been verified by Re/Max Escarpment Realty Inc. and should be verified by the buyer.

