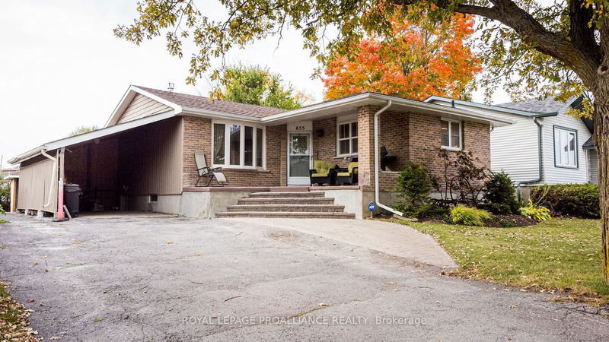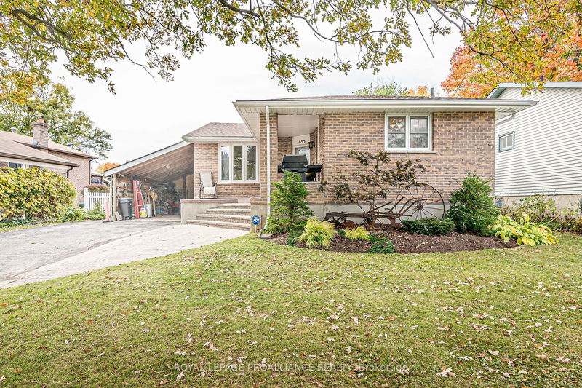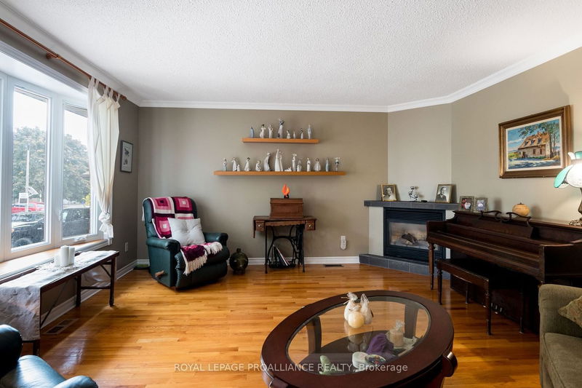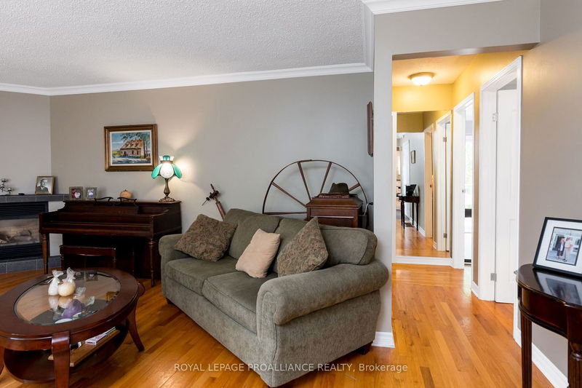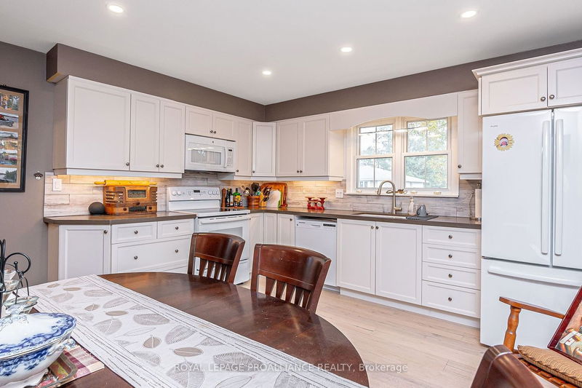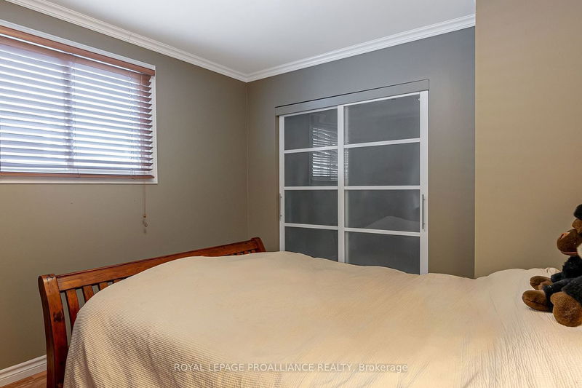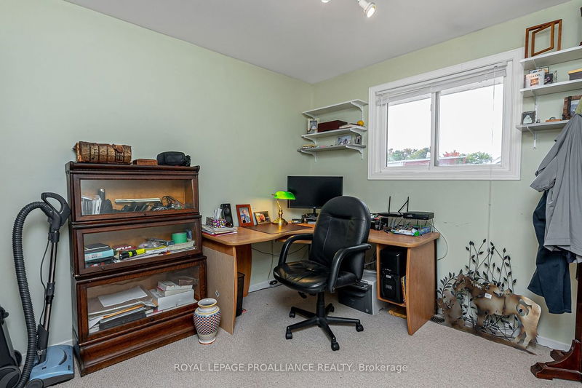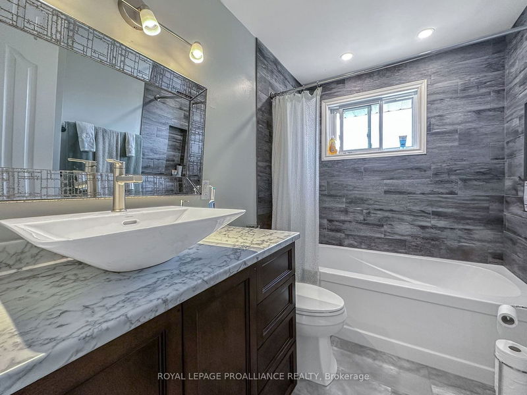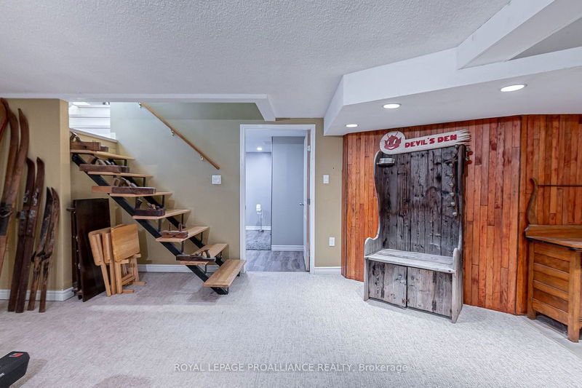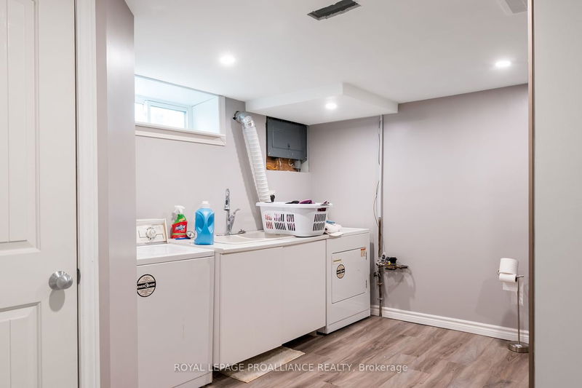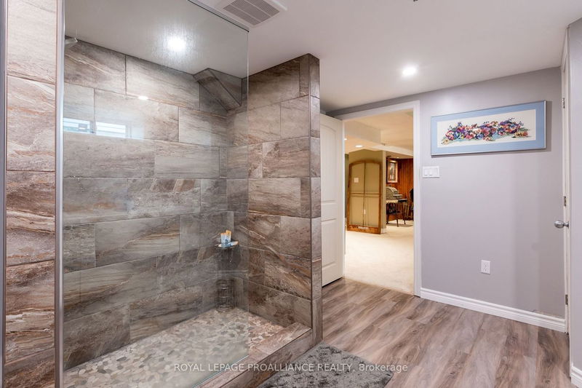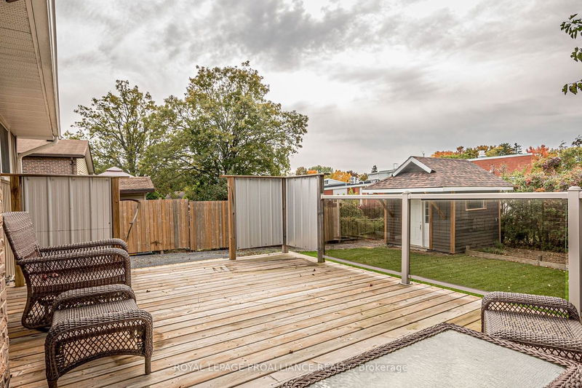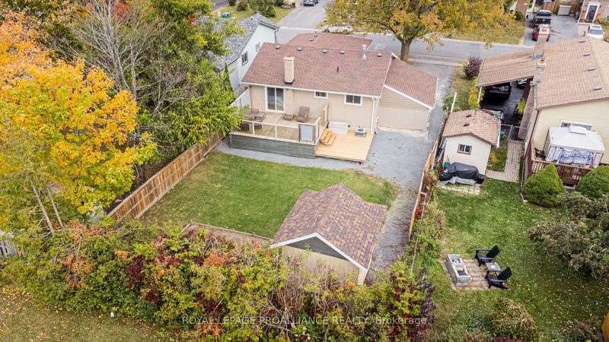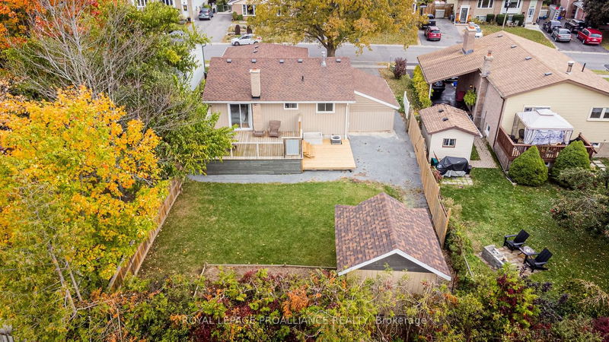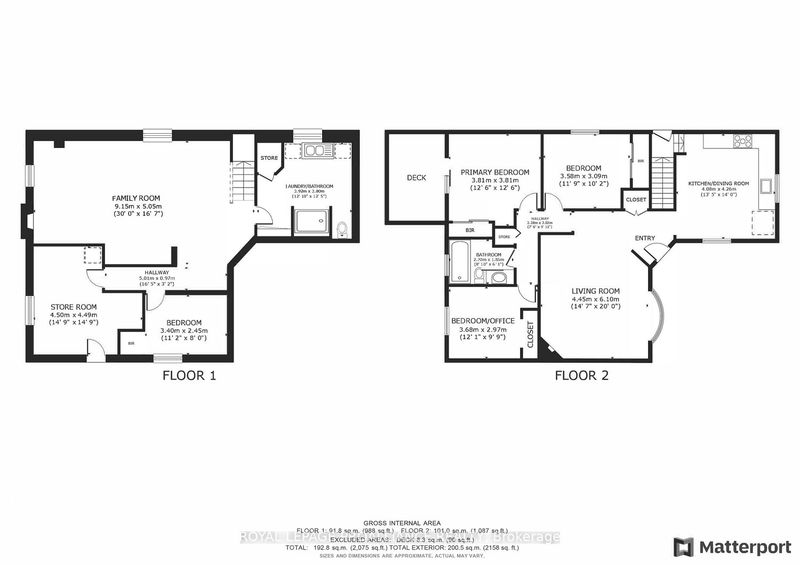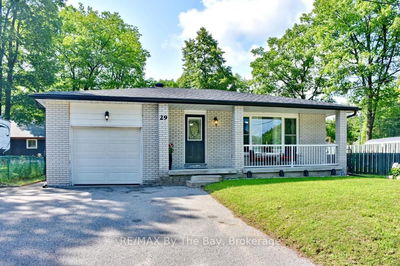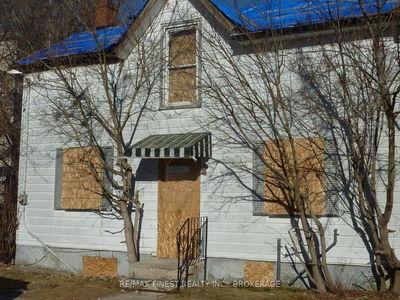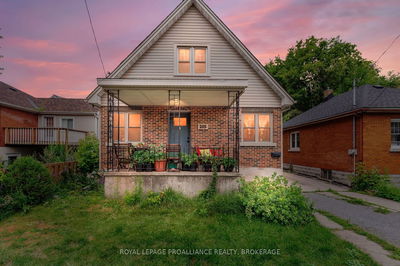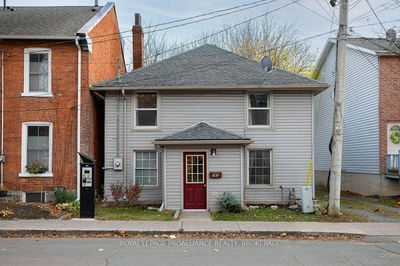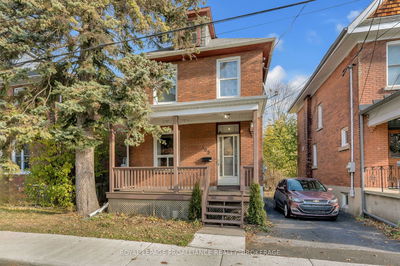A charming 3+1 bedroom, 2 bathroom, raised bungalow on a large lot with a private double driveway, backing onto Truedell Public School and Ashton Park, in the beautiful west-end of Kingston. The main level features a large living room with a gas fireplace, bow window, crown moulding, and hardwood floors, a bright eat-in kitchen with engineered hardwood flooring and quartz countertops, a spacious master bedroom with a modern wainscoting feature wall and a walk-out to the deck. Rounding out the main level are two additional bedrooms and an updated 4-piece bathroom. The finished lower level features a separate entrance, a family room with wood-burning fireplace and stone hearth, an additional bedroom, and a large 3-piece bathroom/laundry room with a stunning walk-in shower. The large backyard offers a 2-tier deck with glass railings, an adorable garden shed, and lots of space to play or garden.
详情
- 上市时间: Tuesday, October 31, 2023
- 3D看房: View Virtual Tour for 655 Truedell Road
- 城市: Kingston
- 交叉路口: Progress Ave & Truedell Rd.
- 客厅: Fireplace, Bay Window
- 厨房: Combined W/Dining
- 家庭房: Fireplace
- 挂盘公司: Royal Lepage Proalliance Realty - Disclaimer: The information contained in this listing has not been verified by Royal Lepage Proalliance Realty and should be verified by the buyer.

