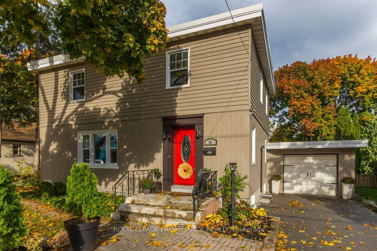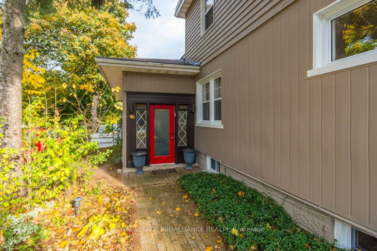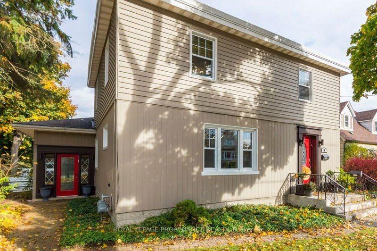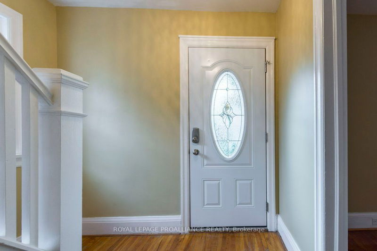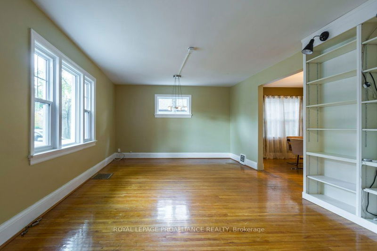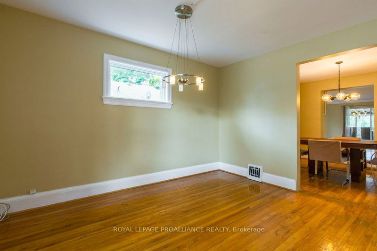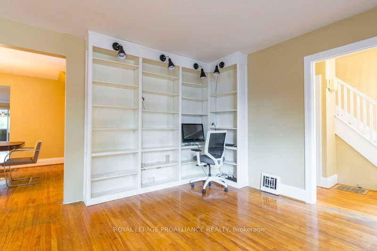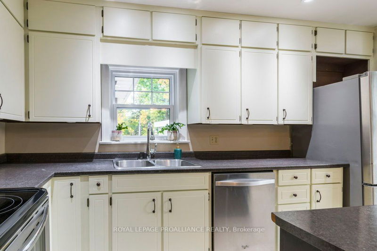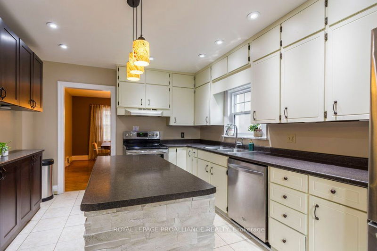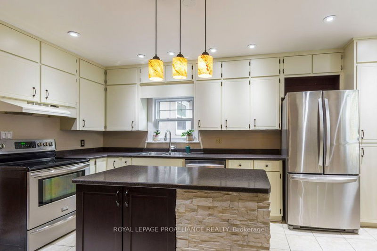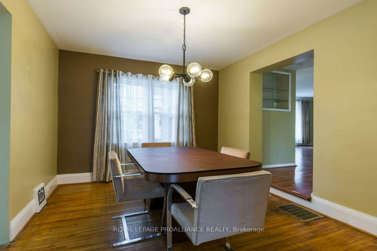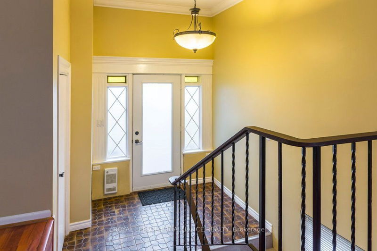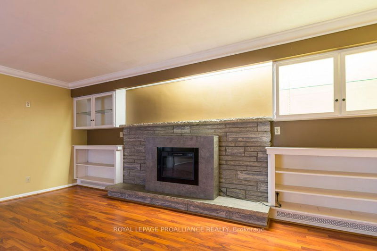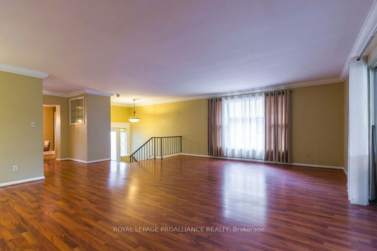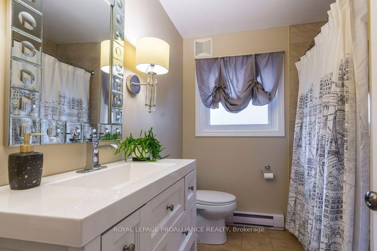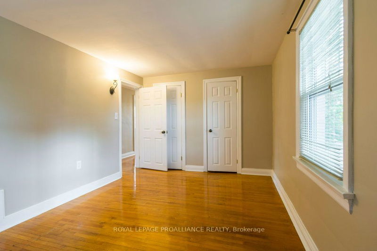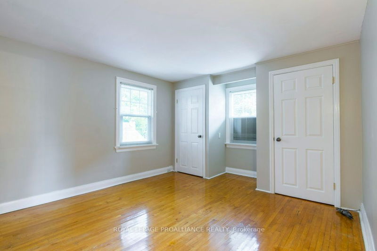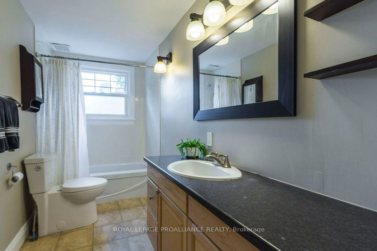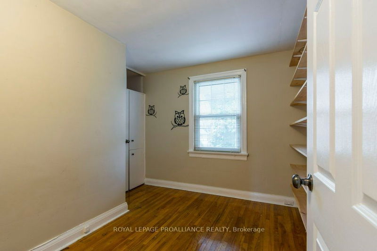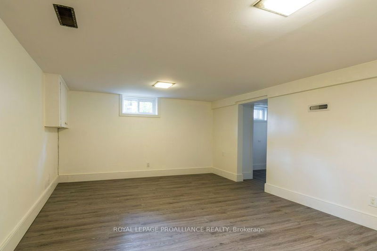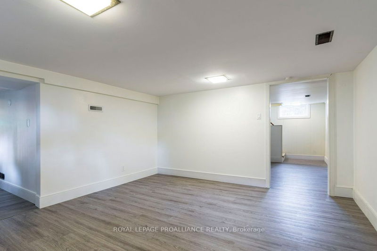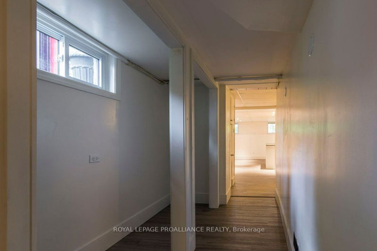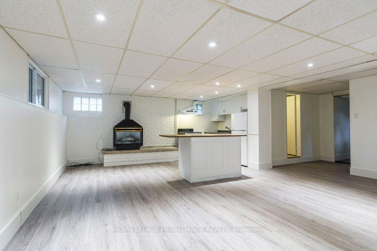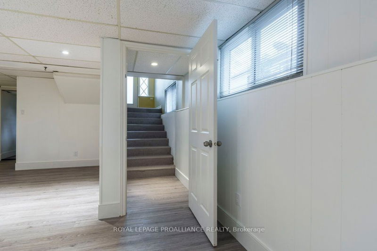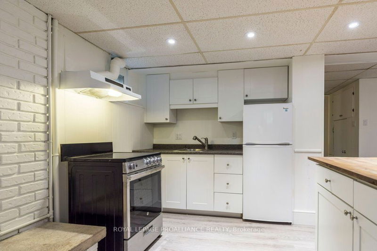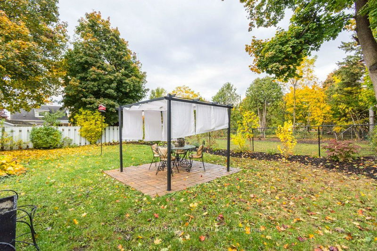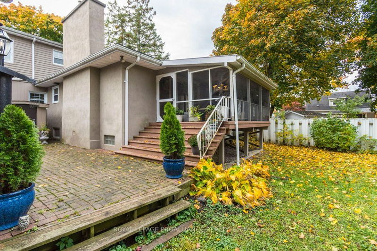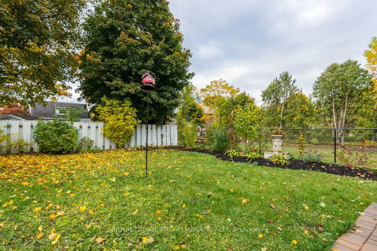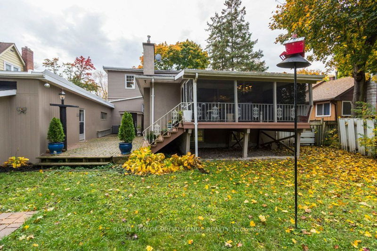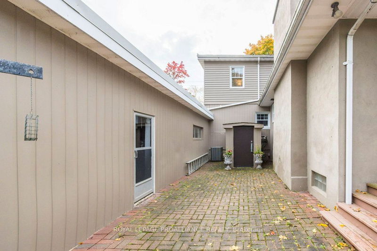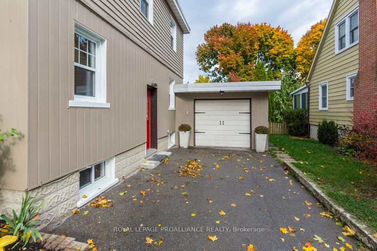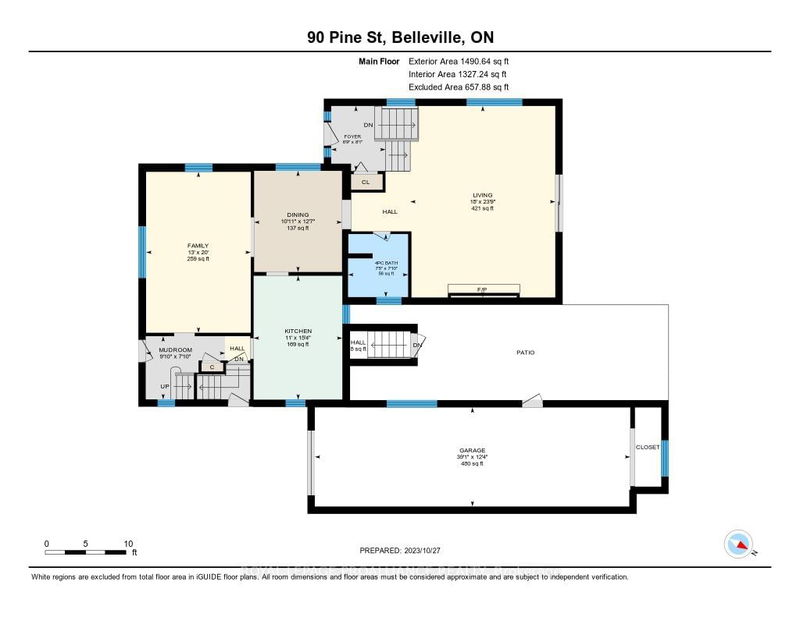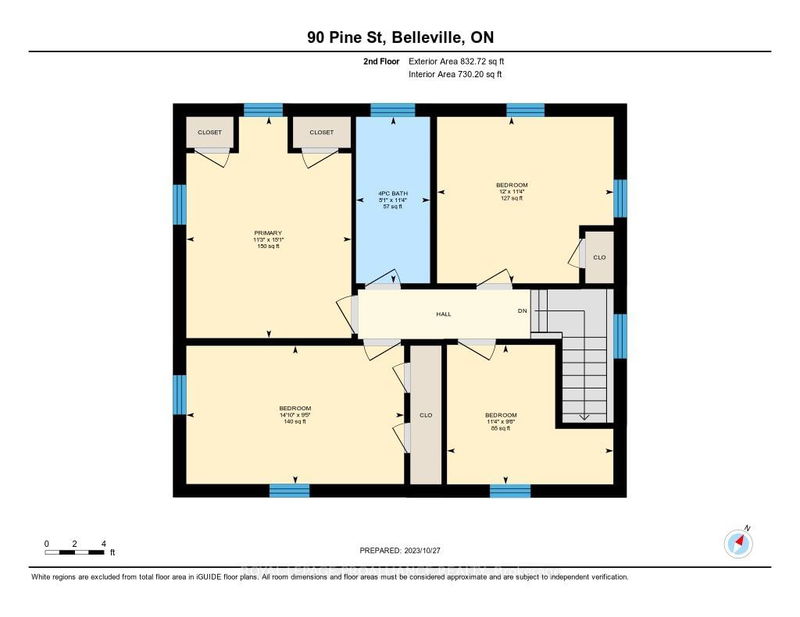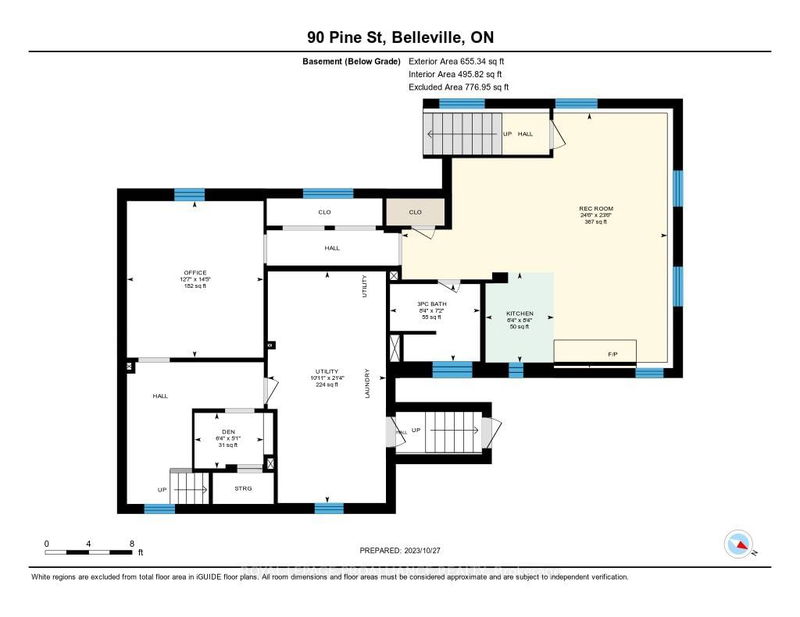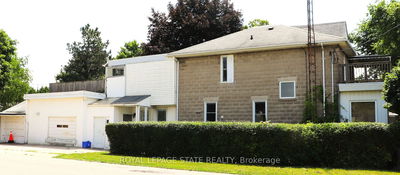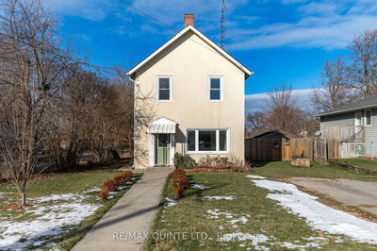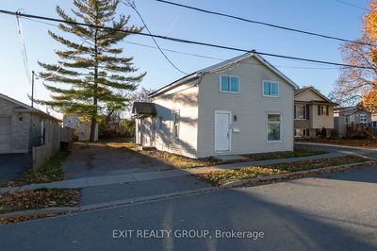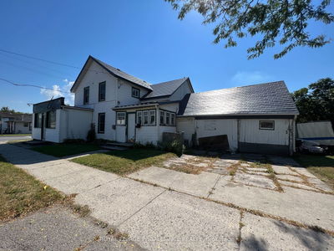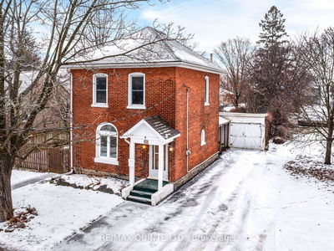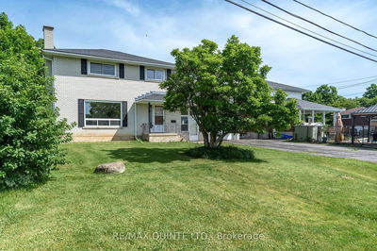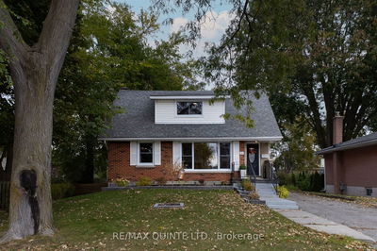Immaculate 4 bdrm, move in condition, family home with approximately 2500 sq ft of living space! Location, location, school, park, public transportation, community centre, hospital and amenities nearby. Four separate entrances make this an ideal home for extended family living. Kitchen offers double sinks, island and lots of cupboards/counter space. Yes, the appliances are included! Gleaming hardwood floors in the large bright Family room & in the formal dining room. You will love the huge living room with gas fireplace, built in cabinets/bookshelves and walkout. Loads of opportunity, for in the in-laws in the lower level with kitchenette, rec room, 3 piece bath and more. Walk-up to the back yard from the laundry/utility room. Enjoy the comfort of your three season, screened in sunporch overlooking the manicured lawns and perennial gardens. The Pergola is an ideal spot for afternoon tea or just relax and appreciate the outdoors. The 12 x 39 garage is sure to make the handy man happy!!
详情
- 上市时间: Monday, October 30, 2023
- 3D看房: View Virtual Tour for 90 Pine Street
- 城市: Belleville
- 交叉路口: Pine St And Dufferin Avenue
- 详细地址: 90 Pine Street, Belleville, K8N 2M8, Ontario, Canada
- 厨房: Main
- 家庭房: Main
- 客厅: Main
- 厨房: Bsmt
- 挂盘公司: Royal Lepage Proalliance Realty - Disclaimer: The information contained in this listing has not been verified by Royal Lepage Proalliance Realty and should be verified by the buyer.

