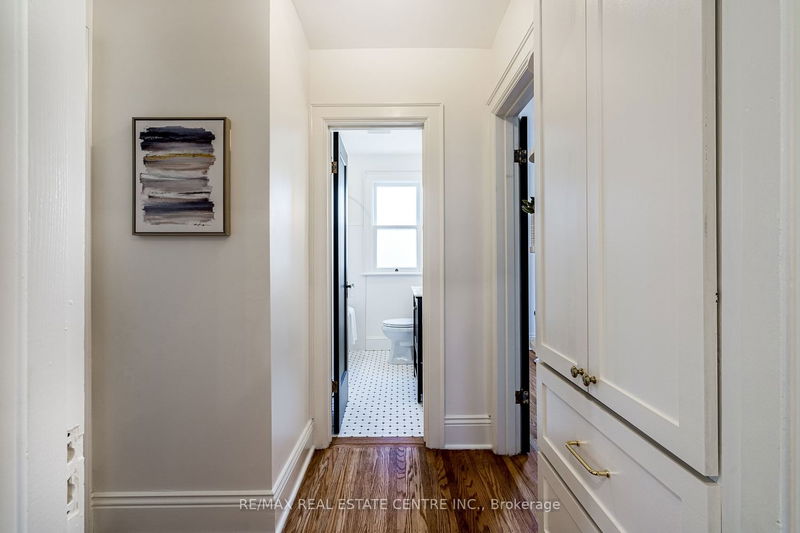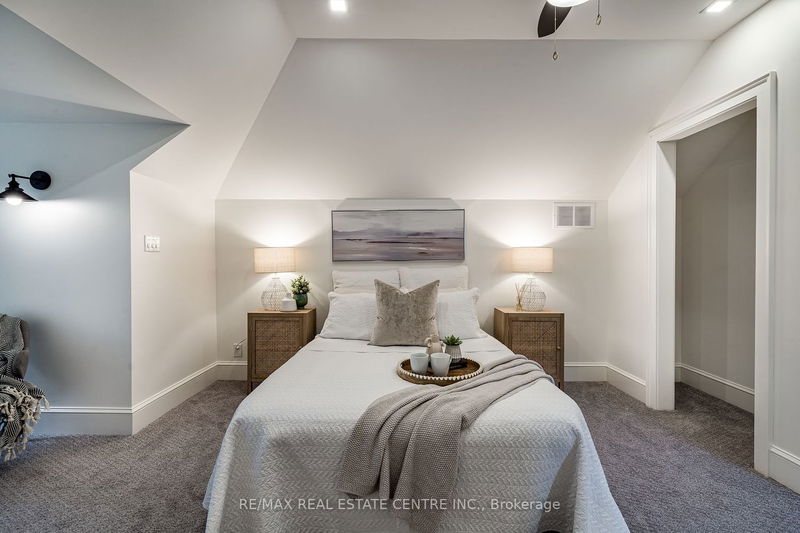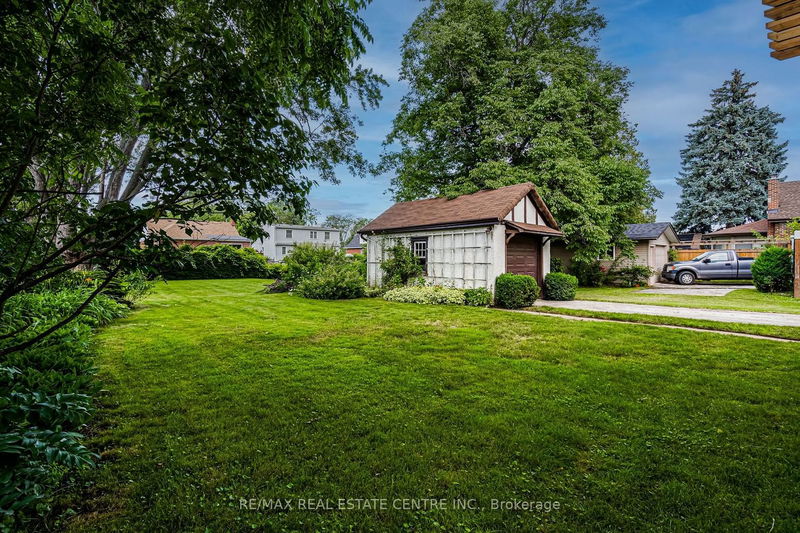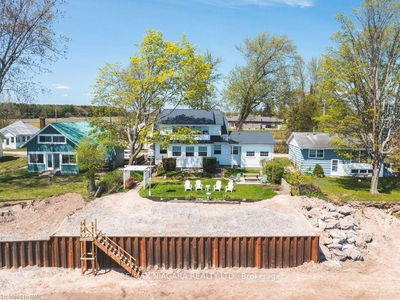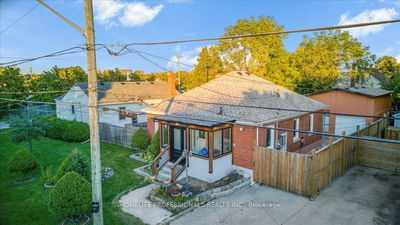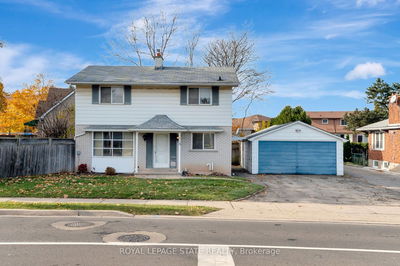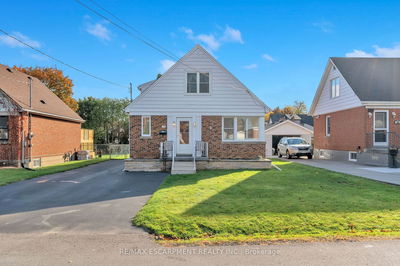Welcome to charming 1.5 storey home steps from the Stoney Creek Escarpment.Situated on a 50' x 196' lot. Enter inside to a fully renovated,seamlessly blends functionality w/ original character. Main level feats grand foyers w/ black & white oversized tile combo. Family room, w/ original re-finished hardwood floors, wood fireplace w/ mantel, wainscoting from floor to ceiling & potlights. Spacious dining room w/ bay window. Colour combo include hunter green & walnut cabinets, brass finished detail & new professional series appliances. Grand quartz island, 4' x 8', is sure to impress & finished w/ coffee bar nook. 2 bedrooms are located on the main floor. Main 4-pc bath w/ heated flooring, new bath fixtures & light fixtures, including claw foot bath tub/shower. Laundry/sun/mudroom with new stackable washer/dryer is located at the rear of the home w/ access to backyard. Ascend to the upper level to a private retreat the primary bedroom. Complete w/ reading nook overlooking the rear yard.
详情
- 上市时间: Wednesday, October 25, 2023
- 3D看房: View Virtual Tour for 111 Lake Avenue Drive
- 城市: Hamilton
- 社区: Stoney Creek
- 详细地址: 111 Lake Avenue Drive, Hamilton, L8G 1X8, Ontario, Canada
- 家庭房: Brick Fireplace, Hardwood Floor
- 厨房: Main
- 挂盘公司: Re/Max Real Estate Centre Inc. - Disclaimer: The information contained in this listing has not been verified by Re/Max Real Estate Centre Inc. and should be verified by the buyer.























