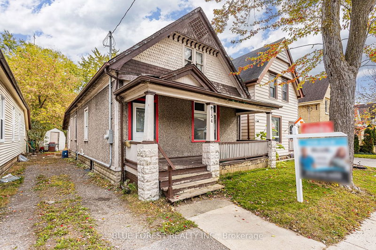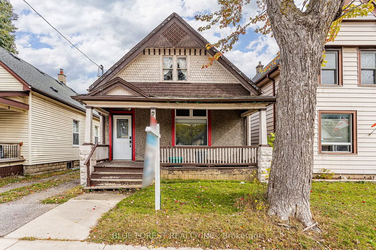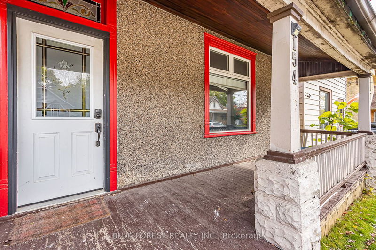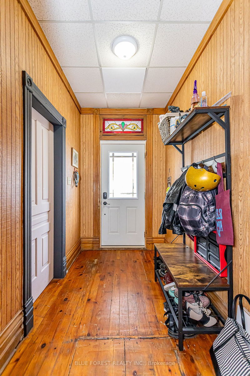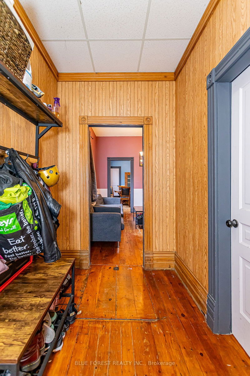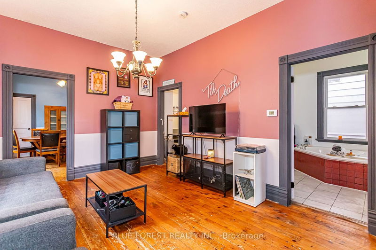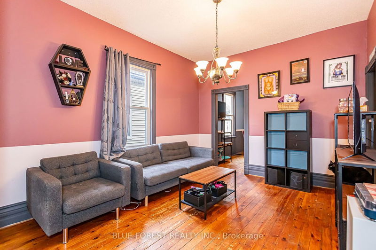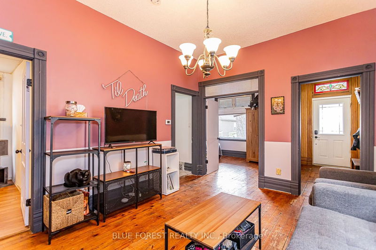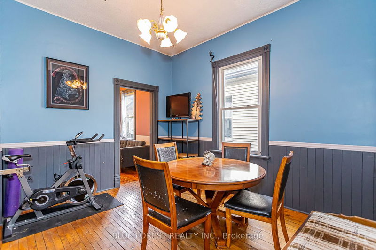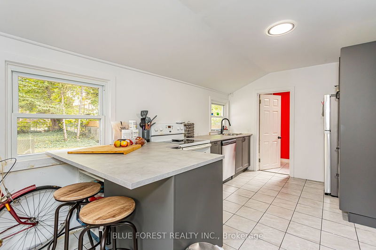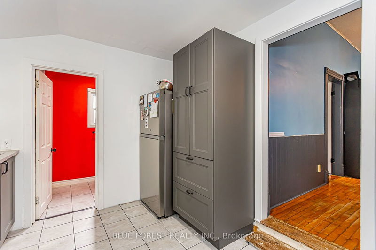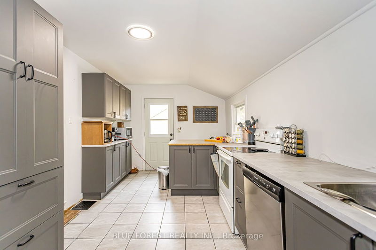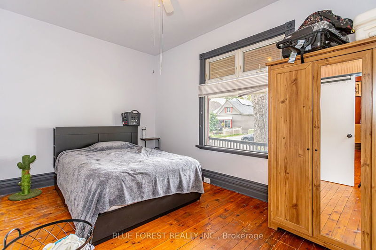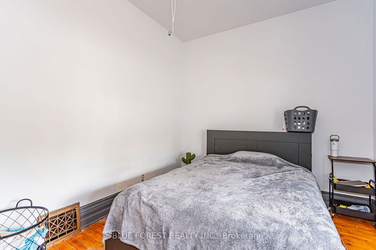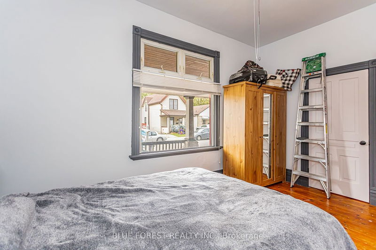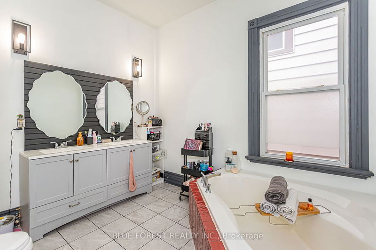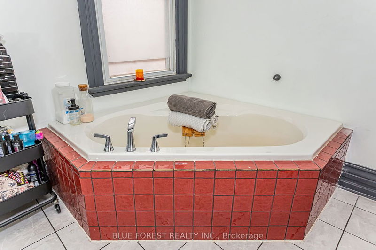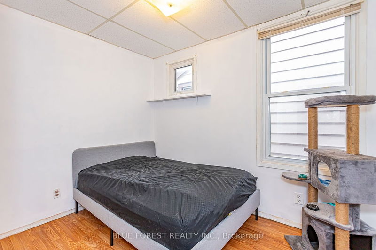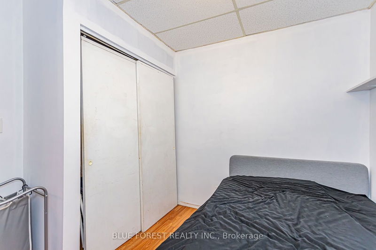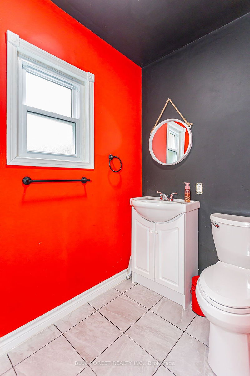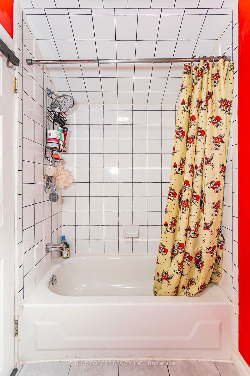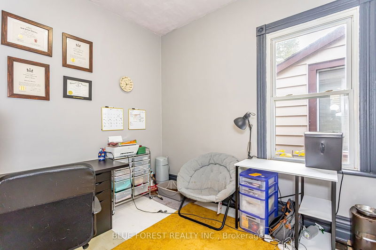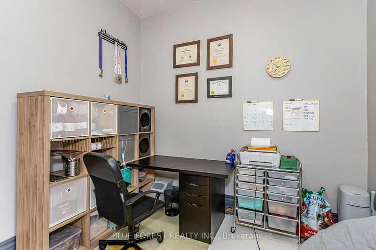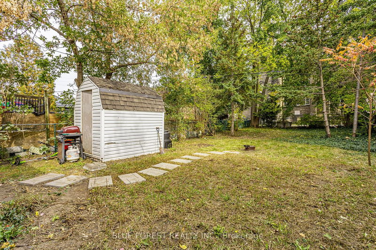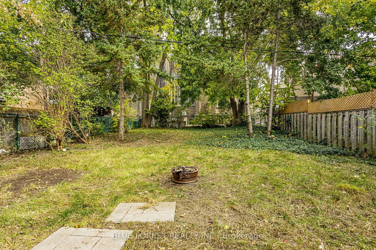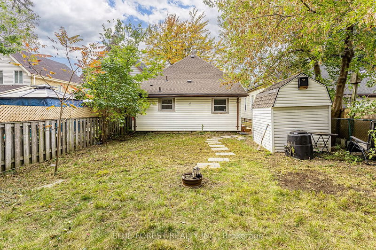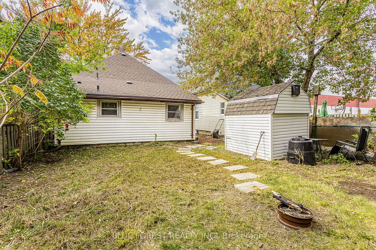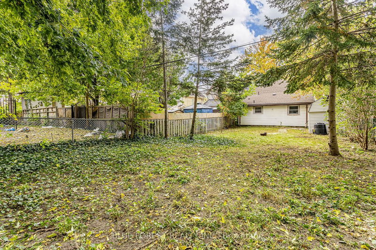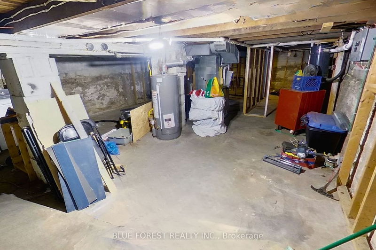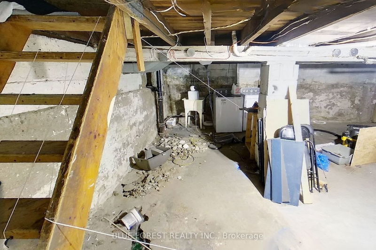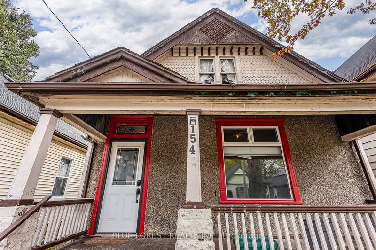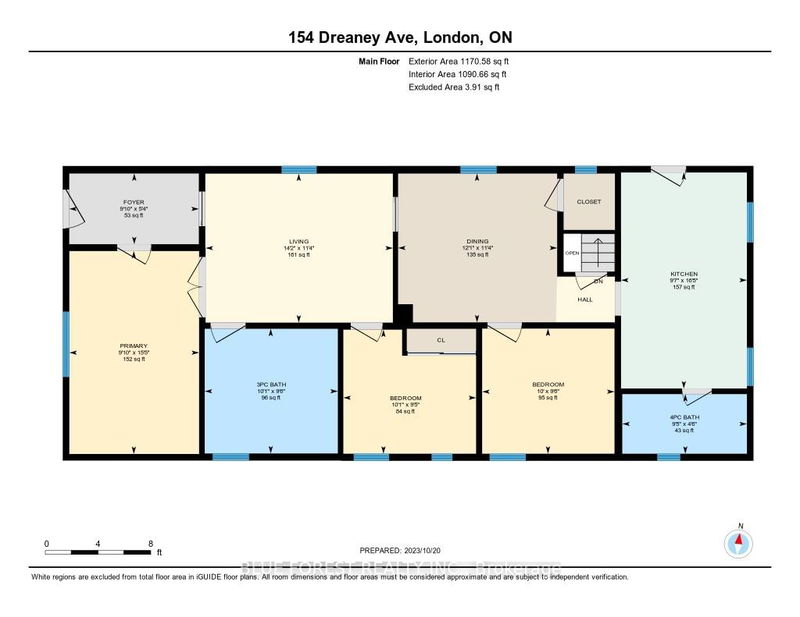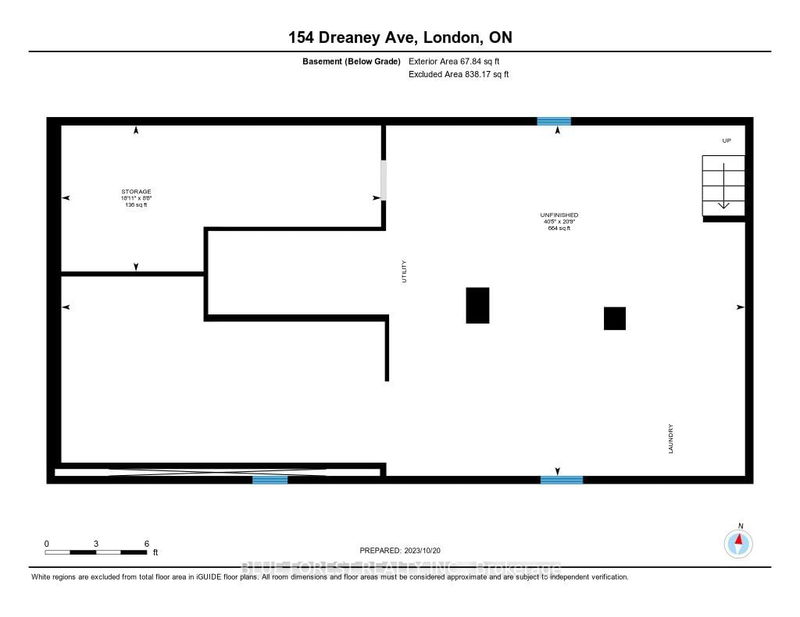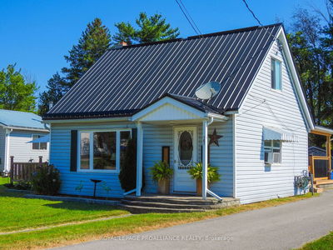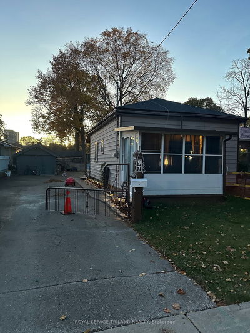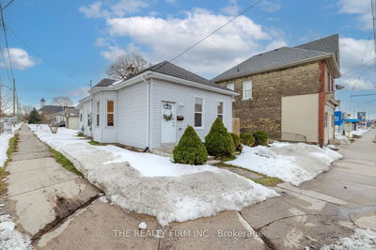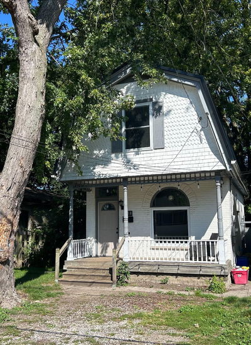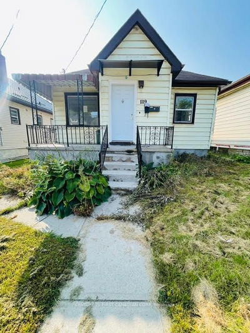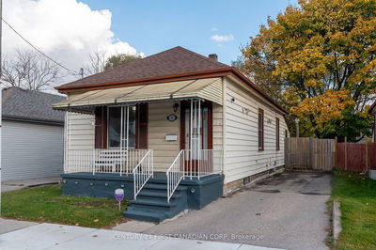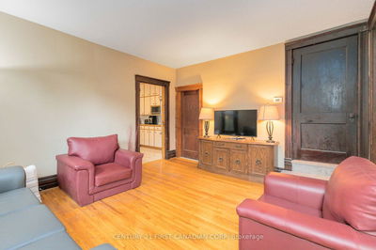This charming three-bedroom, two-bathroom home is situated on a deep lot & offers high ceilings, hardwood flooring throughout most of the main floor & a sizeable front porch. In the heart of the home, a recently renovated kitchen offers plenty of storage space and easy access to the large fenced backyard. The generously sized second bathroom provides both practicality and relaxation, featuring a double sink vanity and a large soaker tub. Downstairs, the basement is currently unfinished, leaving it open to possibilities. Parking is a breeze with a private driveway that can accommodate up to three vehicles. For families, the location is a dream come true, with Aberdeen Public School just a 5-minute walk away, and B. Davison Secondary School and Lester B Pearson both within a 15-minute stroll. You'll never be bored with the BMO Centre, Western Fair District, Factory, and 100 Kellogg Lane, Canada's Largest Entertainment Complex, all nearby.
详情
- 上市时间: Friday, October 20, 2023
- 3D看房: View Virtual Tour for 154 Dreaney Avenue
- 城市: London
- 交叉路口: Hamilton Road
- 详细地址: 154 Dreaney Avenue, London, N5Z 1W8, Ontario, Canada
- 厨房: Main
- 客厅: Main
- 挂盘公司: Blue Forest Realty Inc. - Disclaimer: The information contained in this listing has not been verified by Blue Forest Realty Inc. and should be verified by the buyer.

