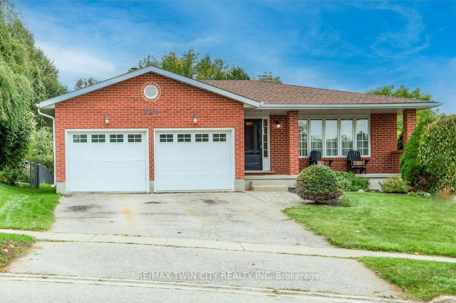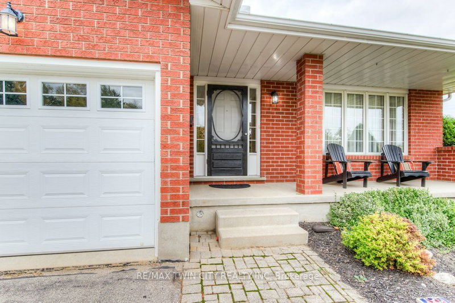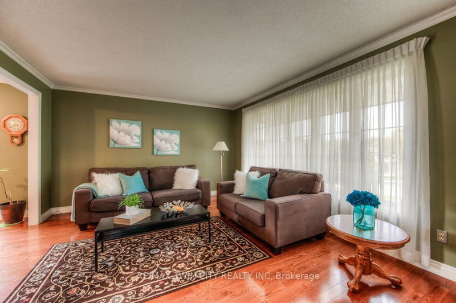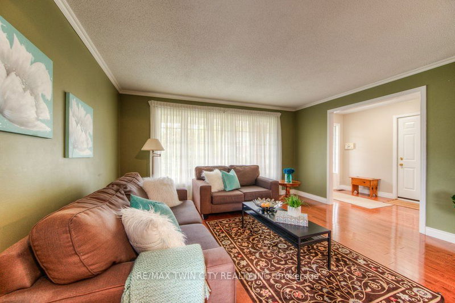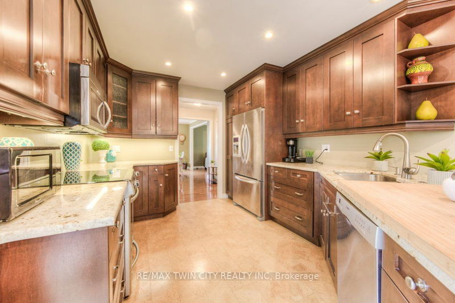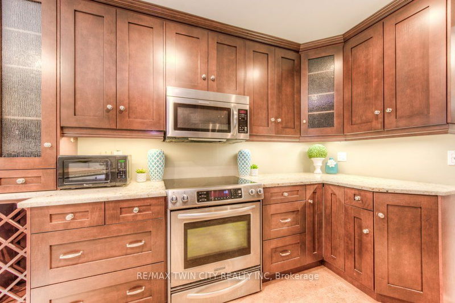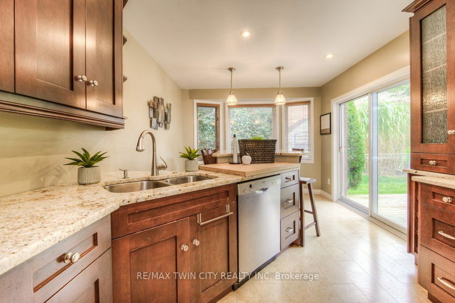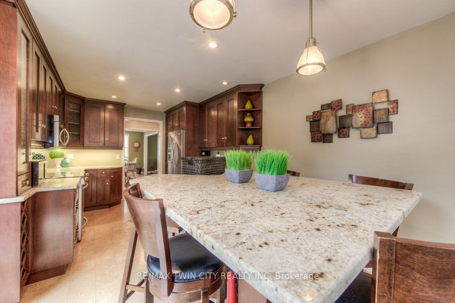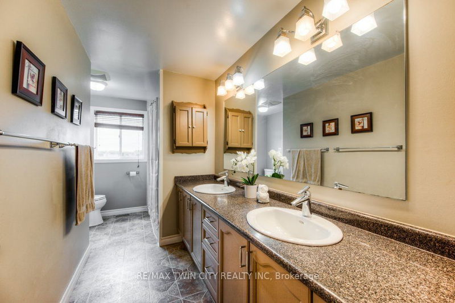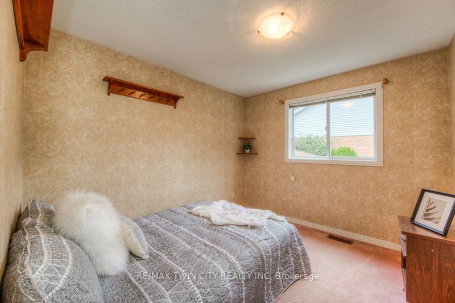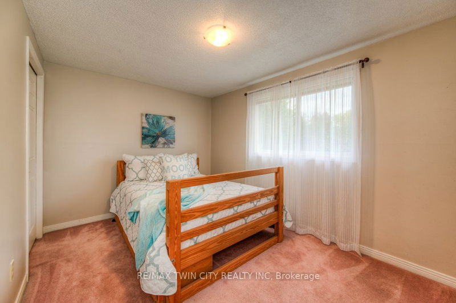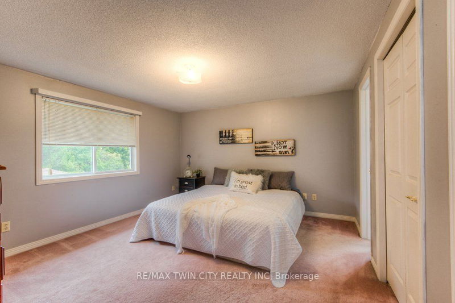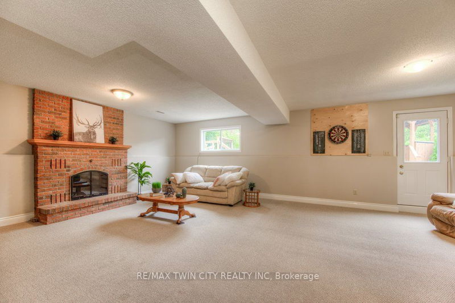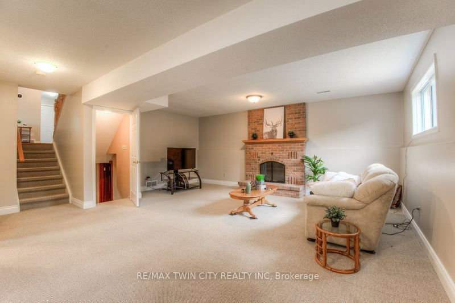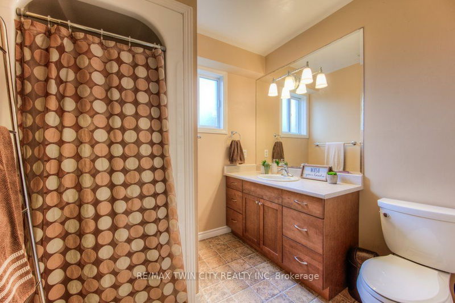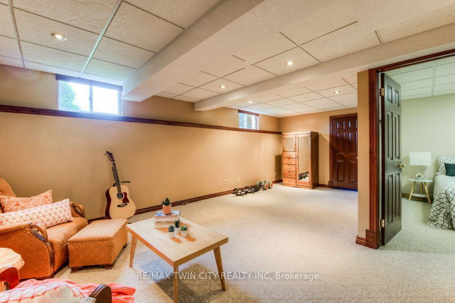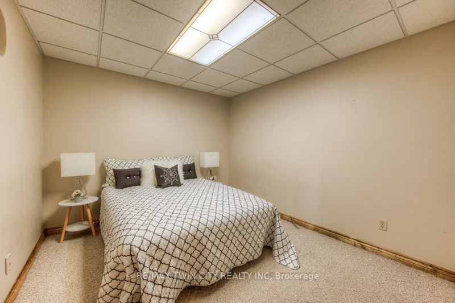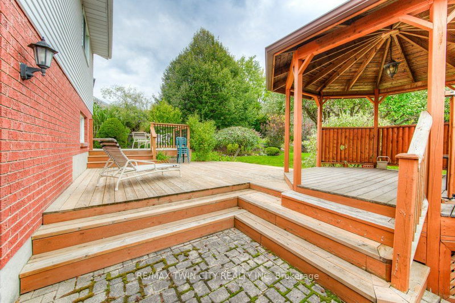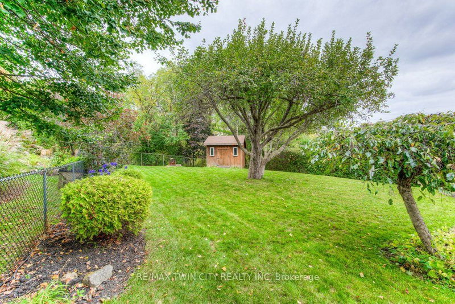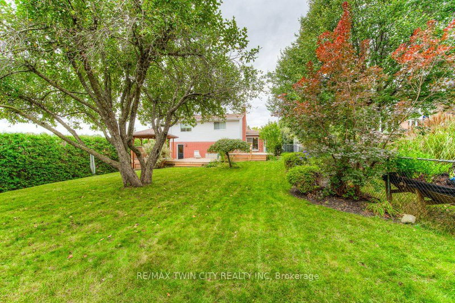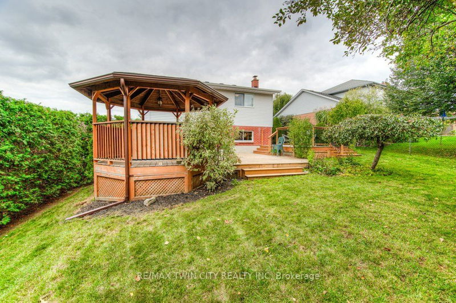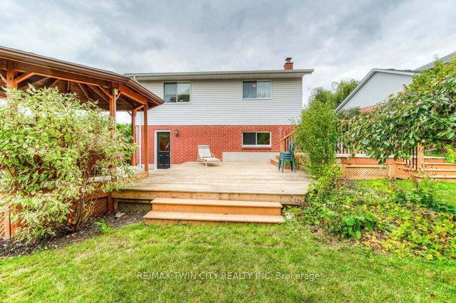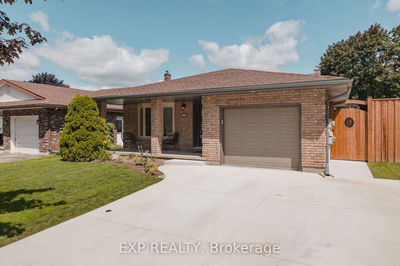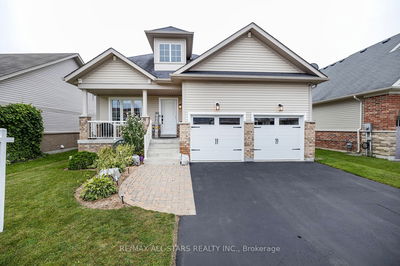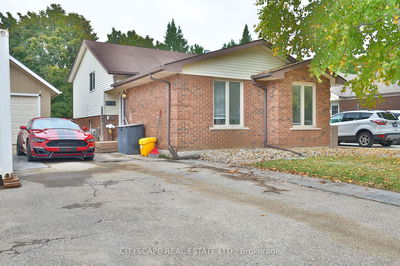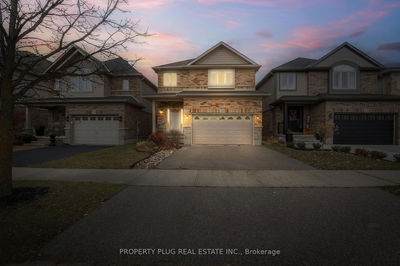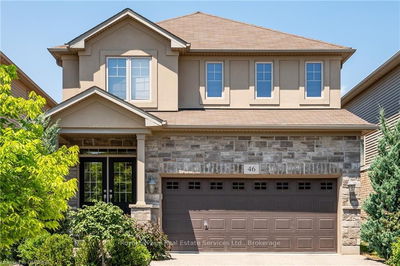Extra deep private yard that backs onto Schneiders Creek and lush parkland. Hardwood floors throughout the main floor. The kitchen has been upgraded with granite countertops, stainless steel appliances, and undercabinet lighting. Ensuite privilege. The home has four spacious levels, making it suitable for a growing family. The third level offers a large family room with a fireplace with access to the backyard The basement is versatile, with a recreation room and a room that can be used as an office or studio. Gazebo, wired for potential hot tub, surrounded by mature trees. Roof replacement in 2016. Furnace replacement in 2021.
详情
- 上市时间: Friday, October 20, 2023
- 3D看房: View Virtual Tour for 228 Upper Canada Drive
- 城市: Kitchener
- 交叉路口: Pioneer To Upper Canada
- 客厅: Main
- 厨房: Main
- 家庭房: Lower
- 挂盘公司: Re/Max Twin City Realty Inc - Disclaimer: The information contained in this listing has not been verified by Re/Max Twin City Realty Inc and should be verified by the buyer.

