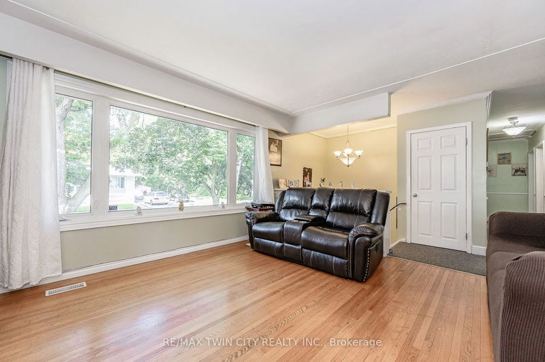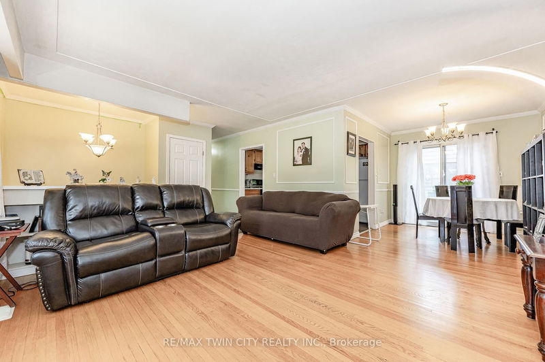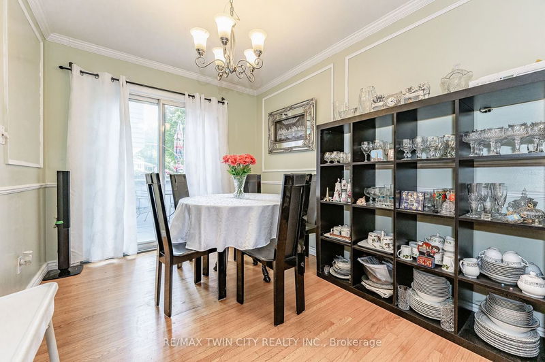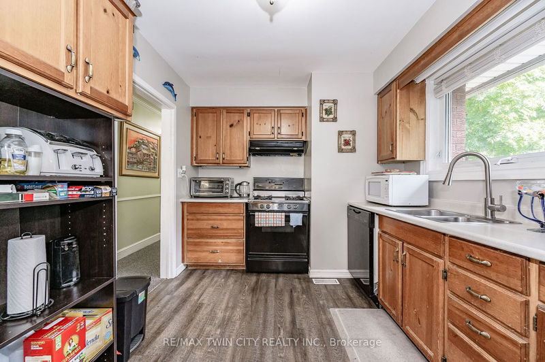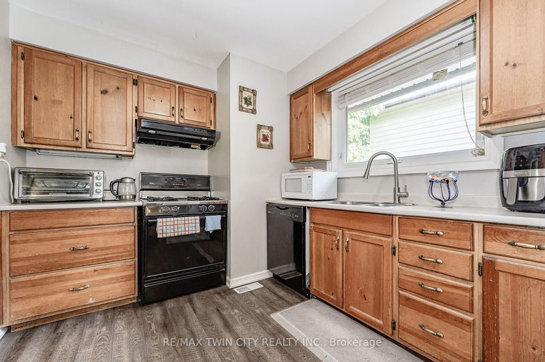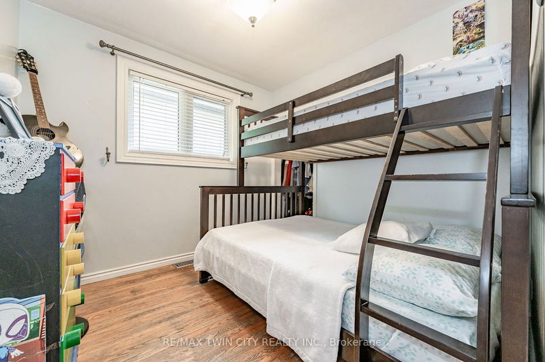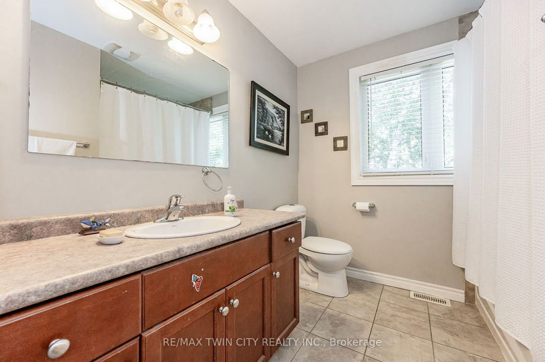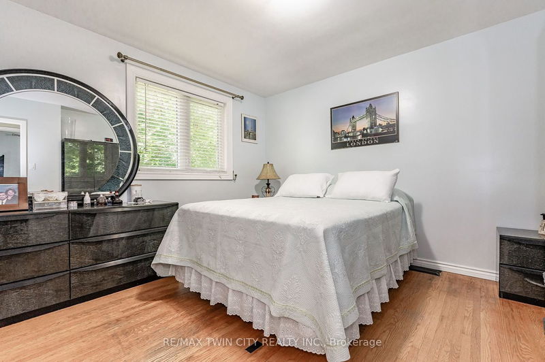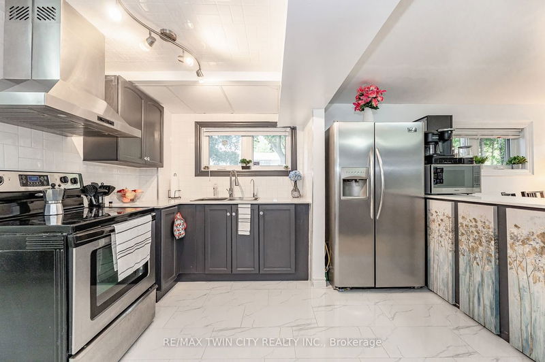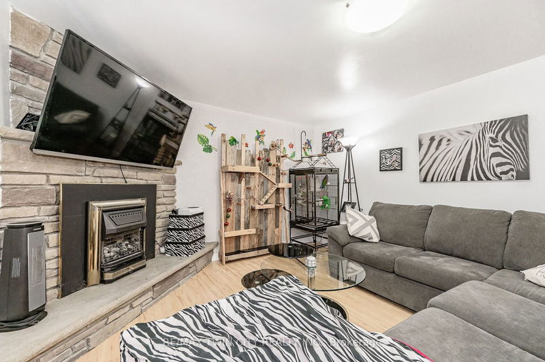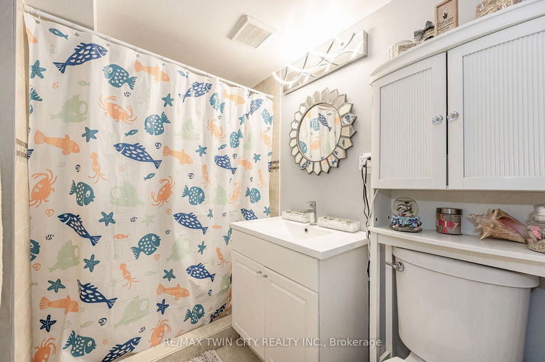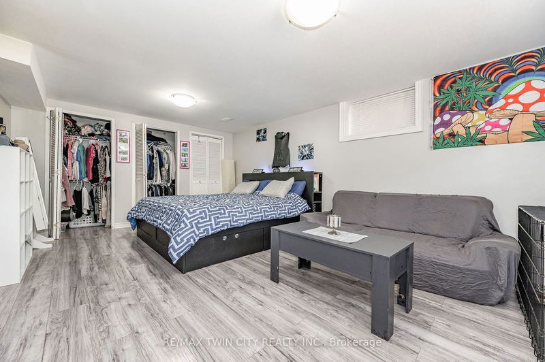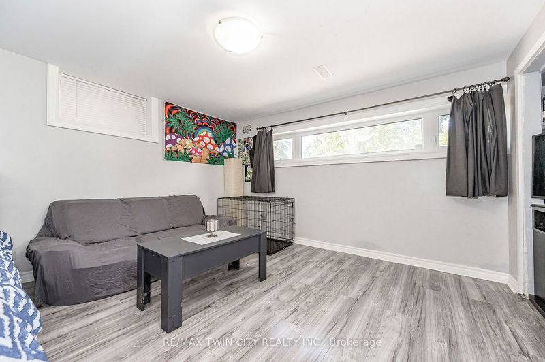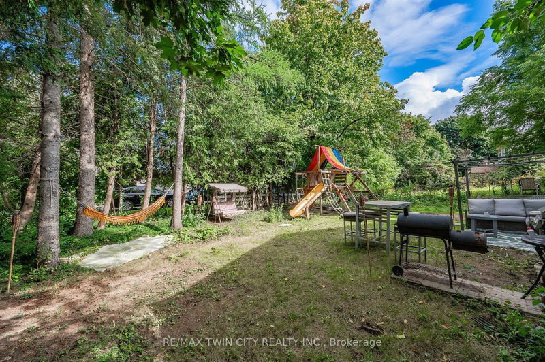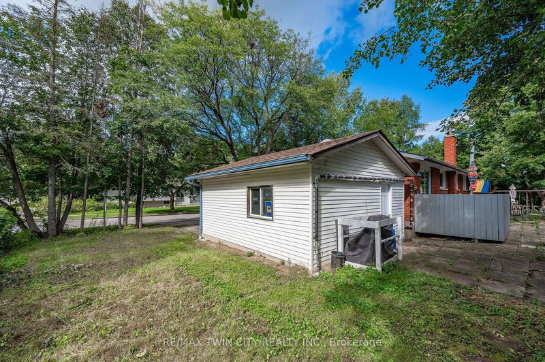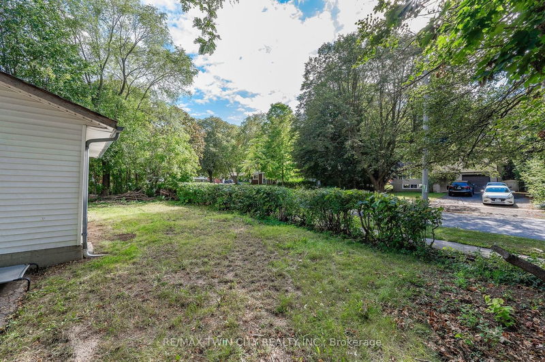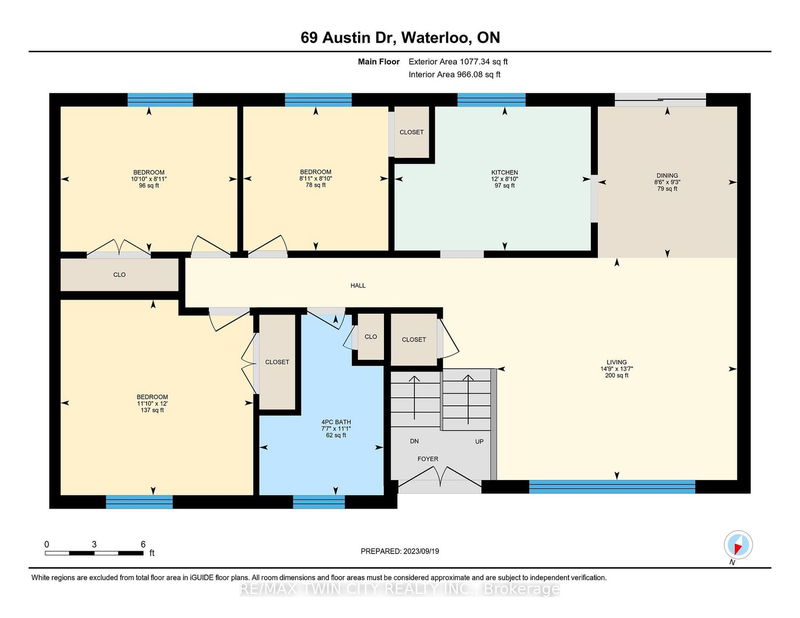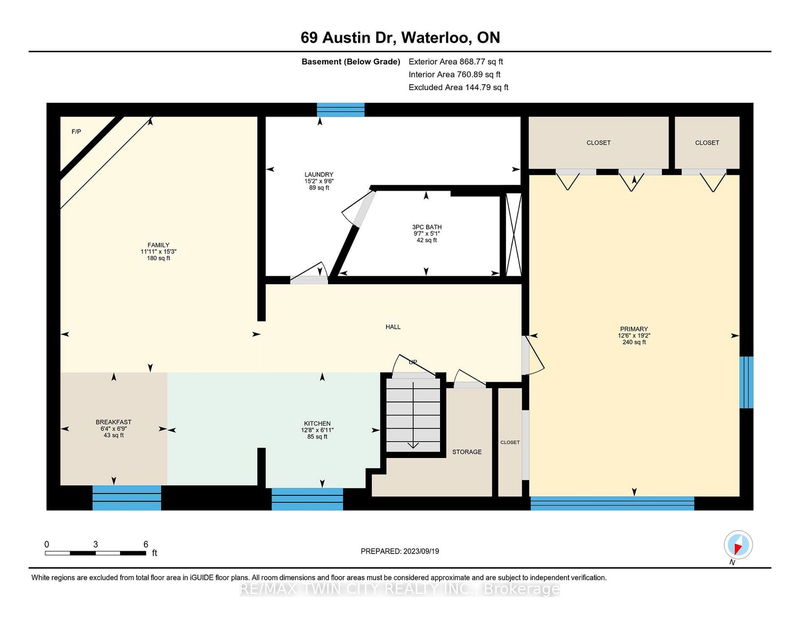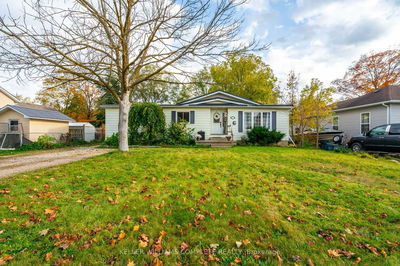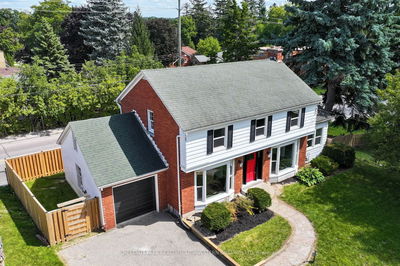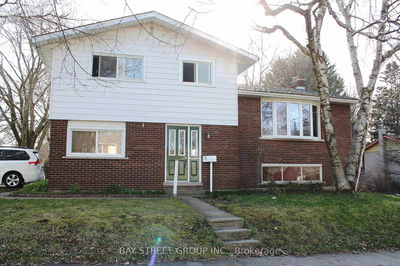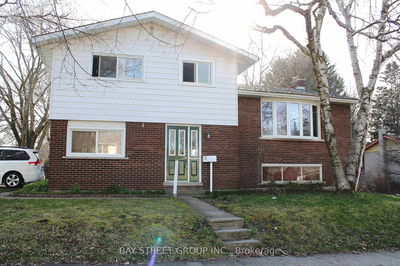This versatile home boasts a full in-law suite, updated with a modern kitchen and bathroom, a welcoming living room, and a generously sized bedroom. The main floor is a testament to spaciousness, featuring 3BDR, a bright sun filled living room adorned with oak hardwood floors, and a convenient 4pc-Bath. The dining room graciously leads to a charming deck. This property is tailor-made for a multi-generational household, offering over 1900 square feet of harmonious living space, two fully equipped kitchens, four inviting bedrooms, and two impeccably updated bathrooms. To top it off, a spacious detached garage stands as a testament to convenience and utility. The location is unbeatable, with the serene beauty of Laurel Creek Conservation just a leisurely stroll away. For those seeking educational opportunities, the property is conveniently situated within reach of both universities
详情
- 上市时间: Tuesday, October 17, 2023
- 3D看房: View Virtual Tour for 69 Austin Drive
- 城市: Waterloo
- 交叉路口: Hazel St
- 详细地址: 69 Austin Drive, Waterloo, N2L 3Y5, Ontario, Canada
- 客厅: Main
- 厨房: Main
- 厨房: Bsmt
- 家庭房: Bsmt
- 挂盘公司: Re/Max Twin City Realty Inc. - Disclaimer: The information contained in this listing has not been verified by Re/Max Twin City Realty Inc. and should be verified by the buyer.




