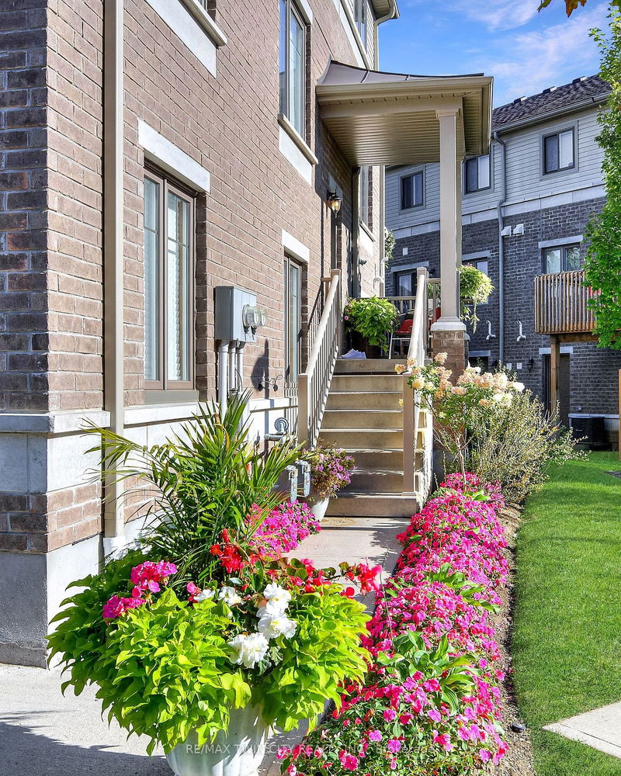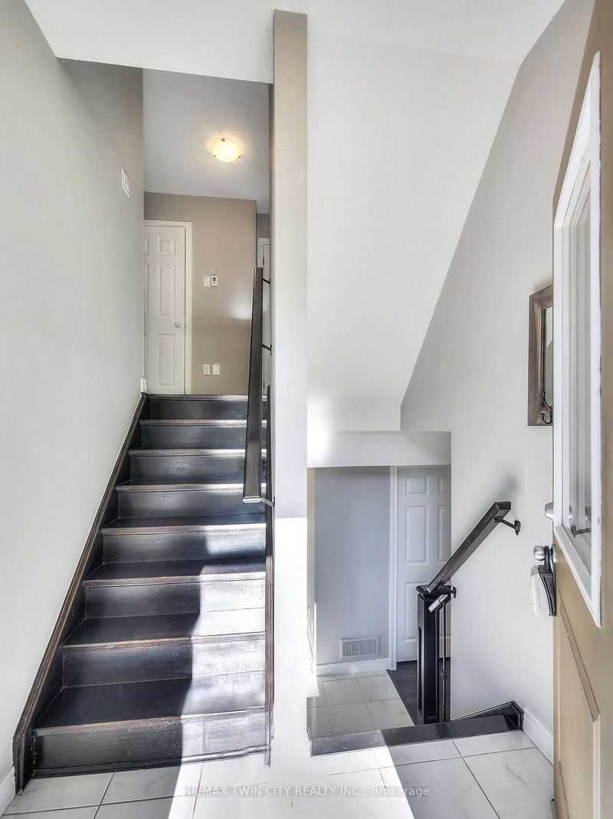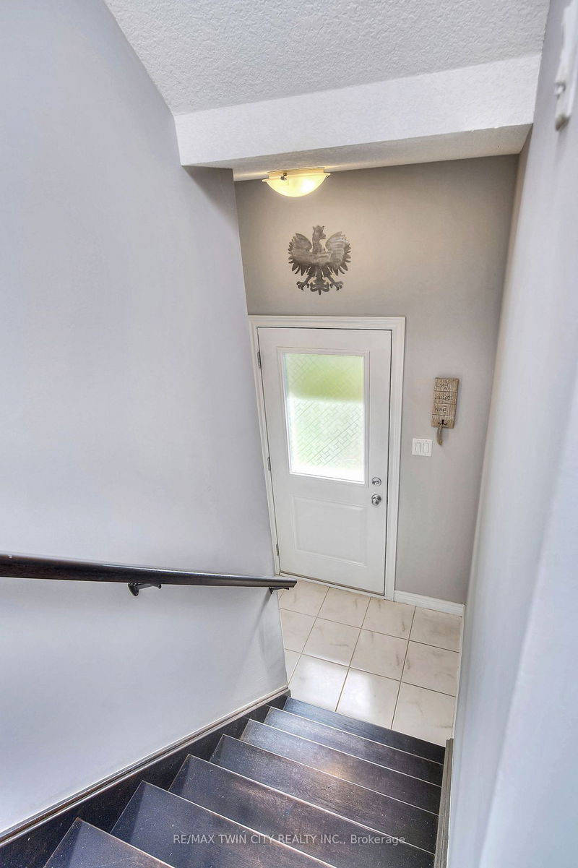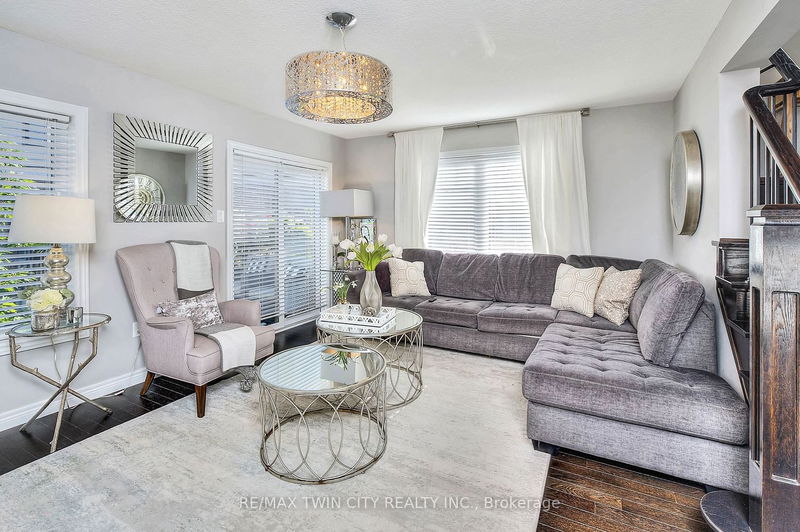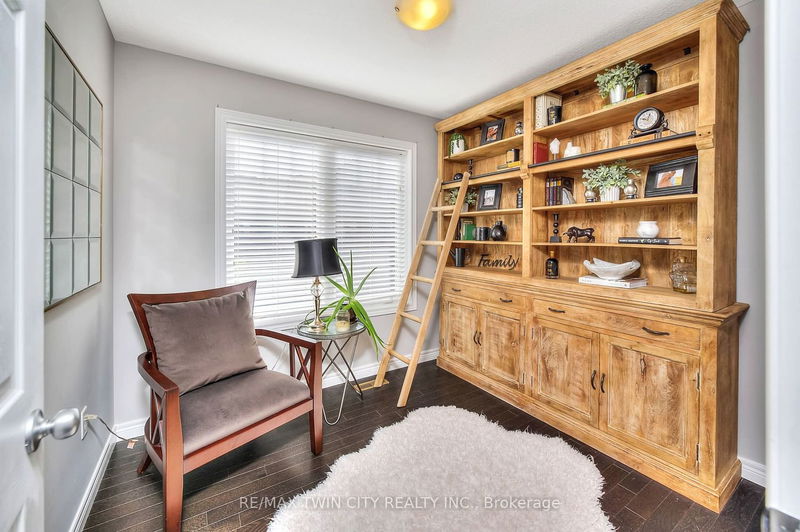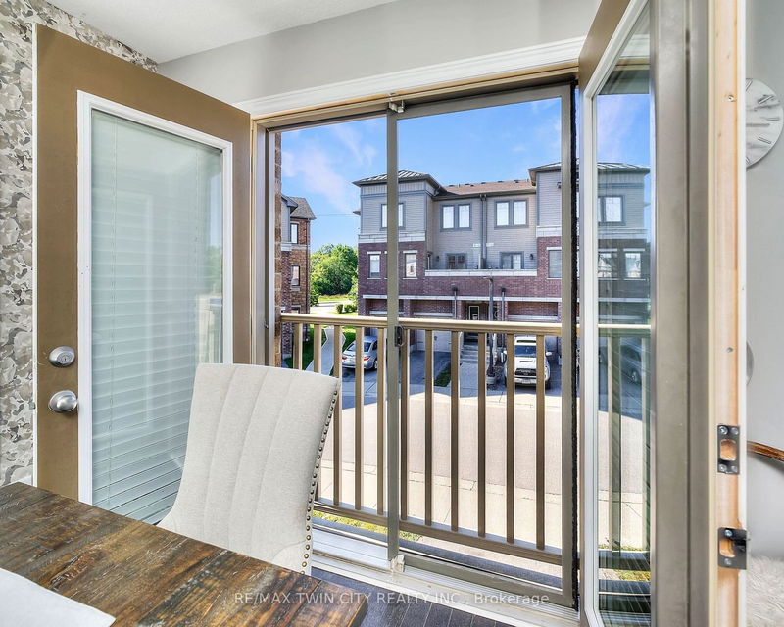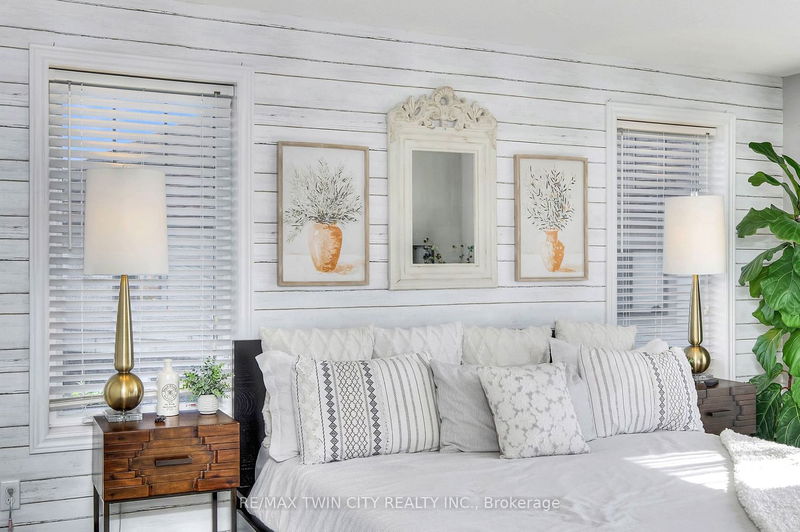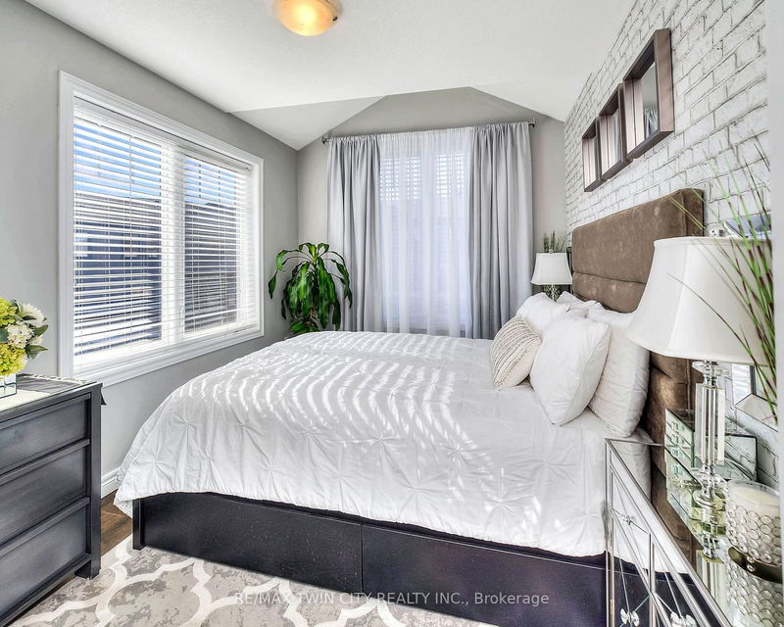Enjoy luxe living with hardwood floors on the main level, your very own double garage, and two private outdoor spaces to enjoy. Check out our TOP 5 reasons why you'll love this home! #5 INVITING MAIN FLOOR - Gorgeous solid plank hardwood flooring & abundant natural light grace the main level. There's spacious living room with a walkout to the private second-floor patio. Additionally, there's a home office & a powder room. #4 EAT-IN KITCHEN - Stunning granite countertops, s/s appliances, ample cabinetry for all your kitchen gadgets, and a spacious dining area. #3 BEDROOMS & BATHS - Discover 3 fantastic bedrooms. The primary suite offers ample storage space & 5-pc ensuite. An additional 4-pc bath serves the remaining bedrooms. #2 LOWER LEVEL- Design this space & even accommodate guests with a comfortable bedroom option. There's plenty of storage, as well as laundry & a walkout. #1 LOCATION - Explorer's Walk is steps away from the serene Grand River, top-rated schools & scenic walking
详情
- 上市时间: Tuesday, October 10, 2023
- 3D看房: View Virtual Tour for J1-70 Willowrun Drive
- 城市: Kitchener
- 交叉路口: Eden Oak Trail
- 详细地址: J1-70 Willowrun Drive, 厨房er, N2A 0J3, Ontario, Canada
- 厨房: 2nd
- 客厅: 2nd
- 挂盘公司: Re/Max Twin City Realty Inc. - Disclaimer: The information contained in this listing has not been verified by Re/Max Twin City Realty Inc. and should be verified by the buyer.




