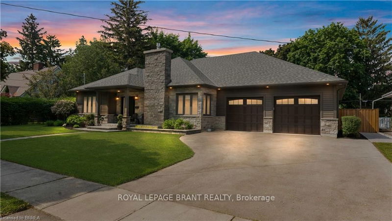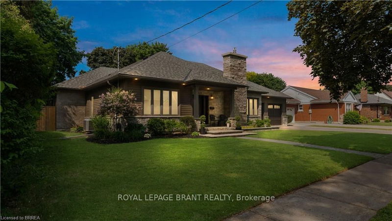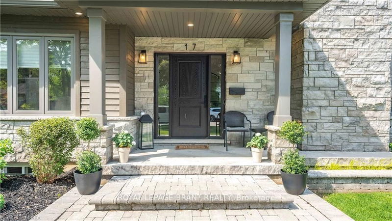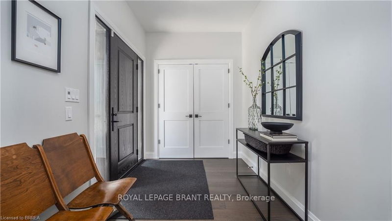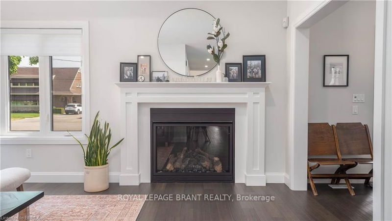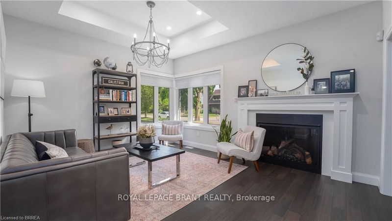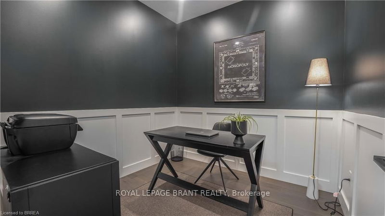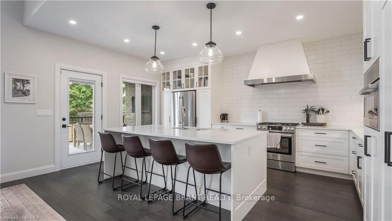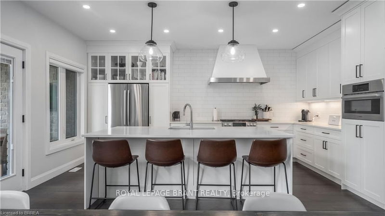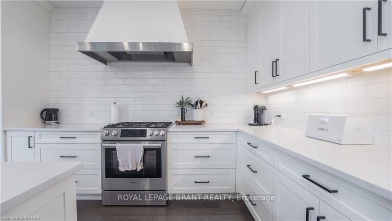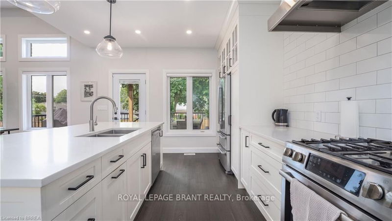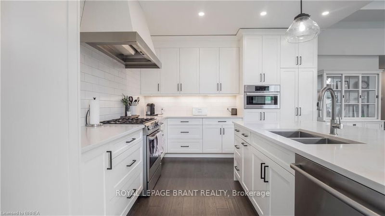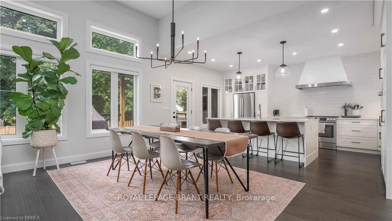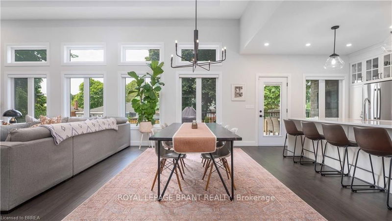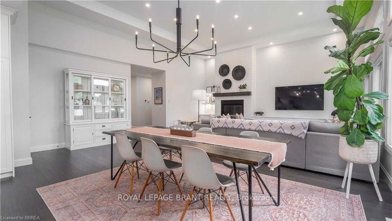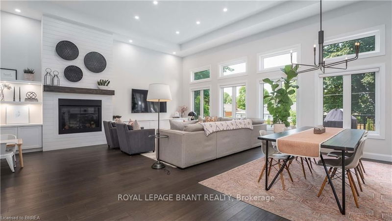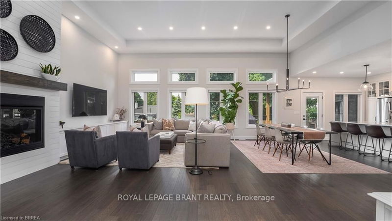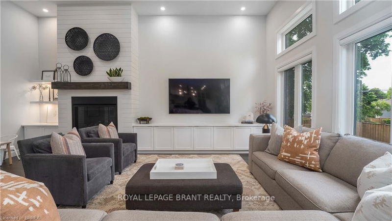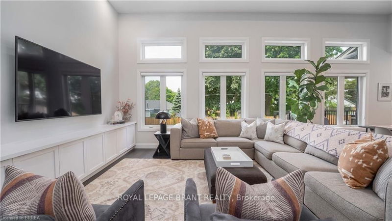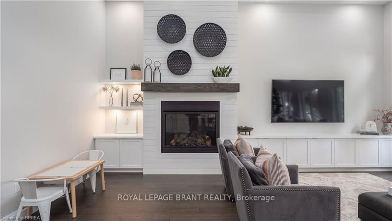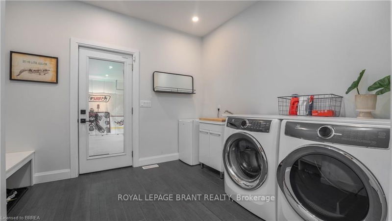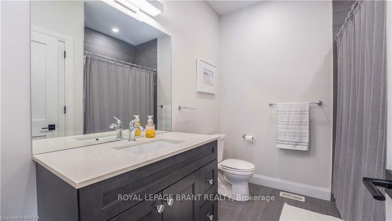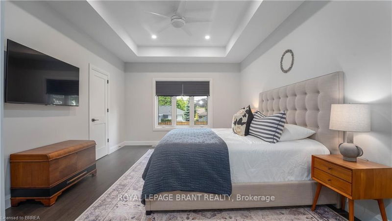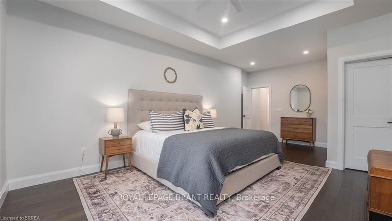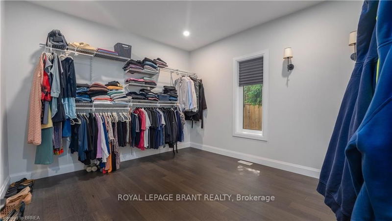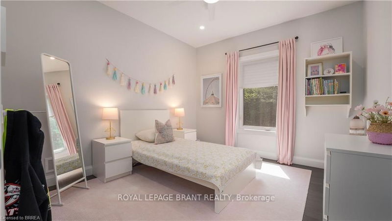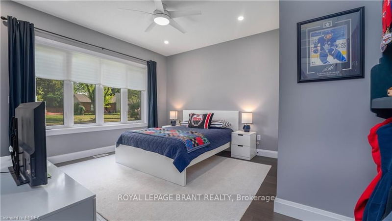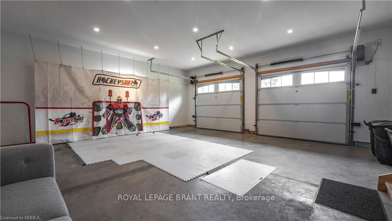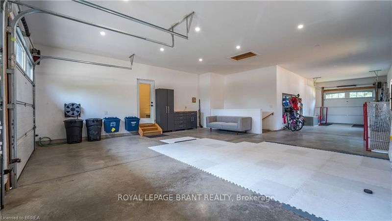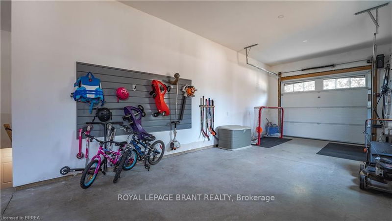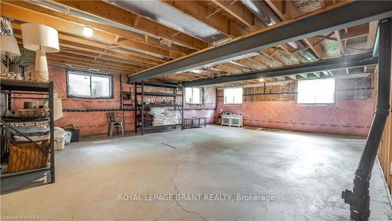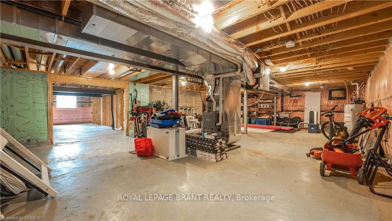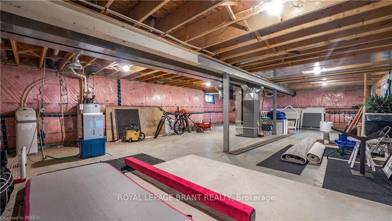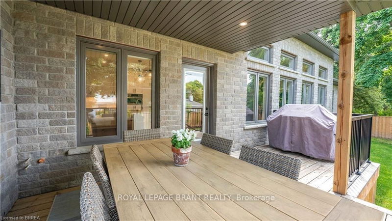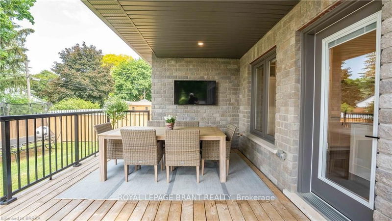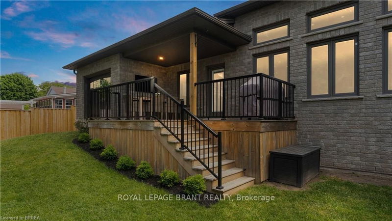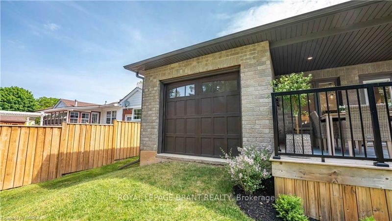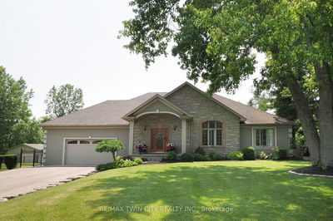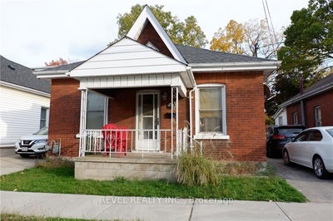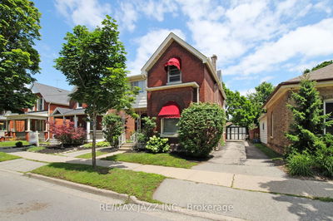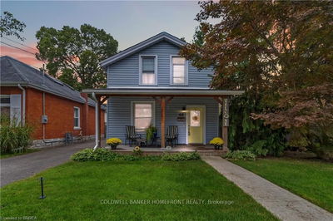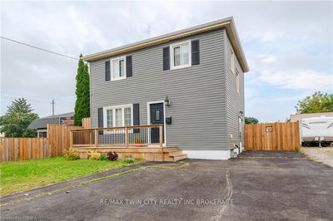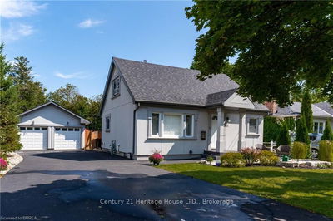This home is sure to impress with the modern design elements appealing to all tastes. The main living area features soaring ceilings, open concept layout and is flooded with natural light. The kitchen is finished with a massive island, quartz countertops, pantry and French doors to the covered patio. The living/dining area has 13 foot tray ceilings, custom cabinetry and gas fireplace complete with shiplap. You will love the convenient mudroom/laundry room off of the 53'x25' garage with radiant heated floors (ready to be hooked up) and drive-through garage doors. The primary bedroom has a huge walk in closet and ensuite bathroom that is waiting for your choice in finishing touches. You will find 2 more bedrooms on this level and four piece bathroom. The lower level opportunities are endless with approximately 2,800 square feet of space, you can transform this area to an in law suite, complete with a walk up to the garage, great ceiling height and huge egress windows.
详情
- 上市时间: Tuesday, October 10, 2023
- 城市: Brantford
- 交叉路口: See Remarks For Brokerages
- 厨房: Main
- 客厅: Combined W/Dining
- 挂盘公司: Royal Lepage Brant Realty - Disclaimer: The information contained in this listing has not been verified by Royal Lepage Brant Realty and should be verified by the buyer.

