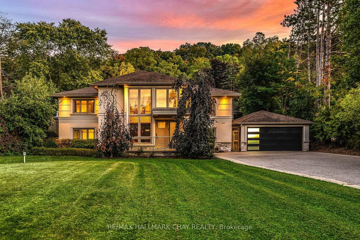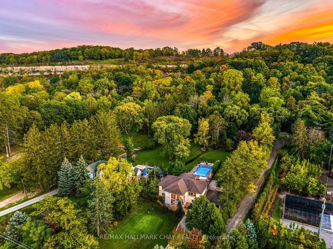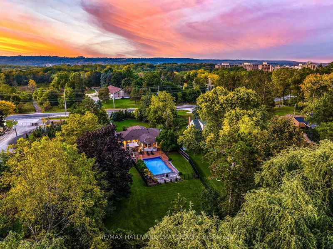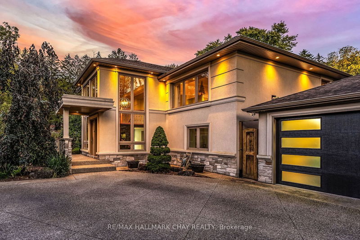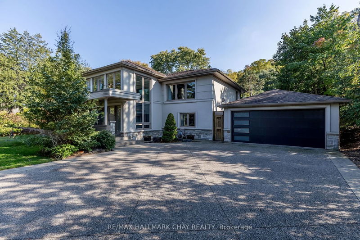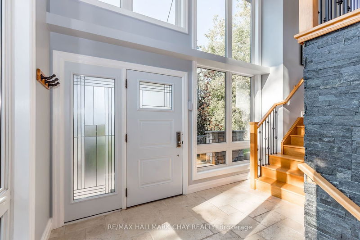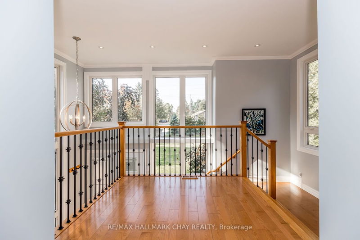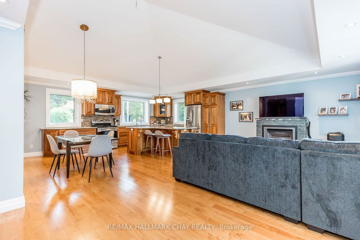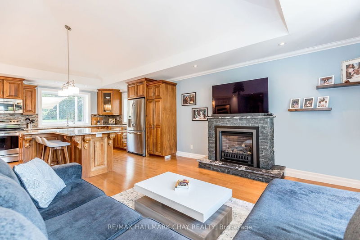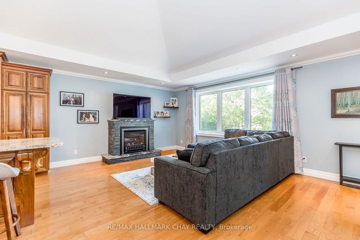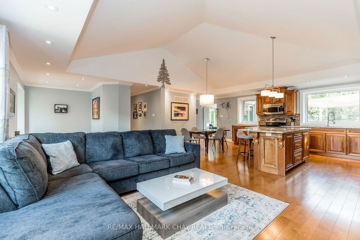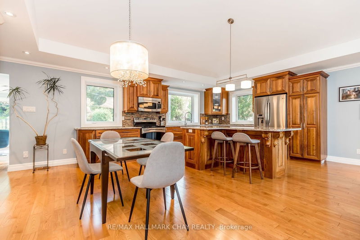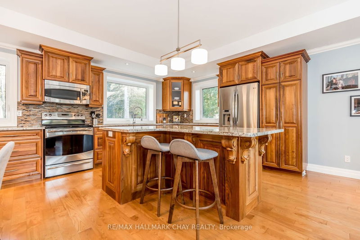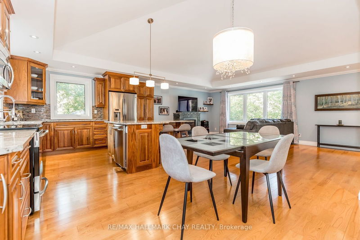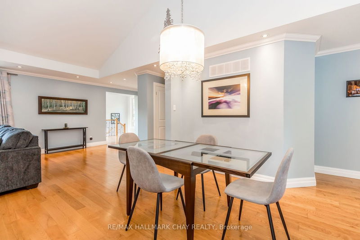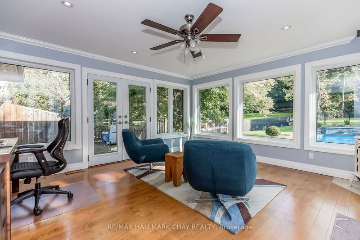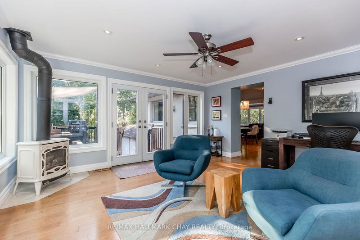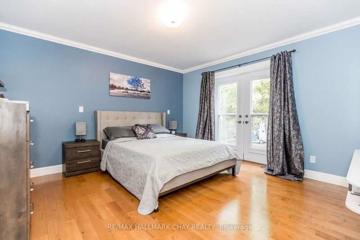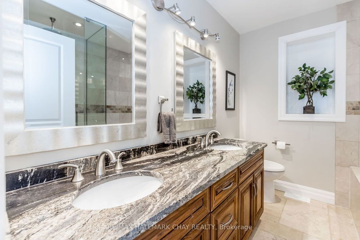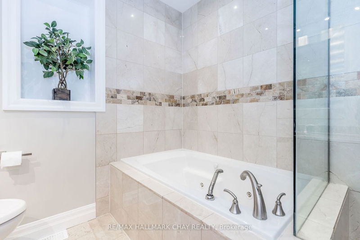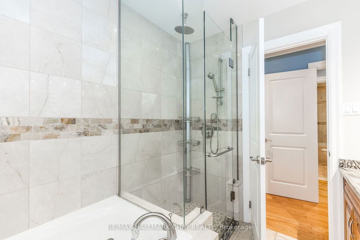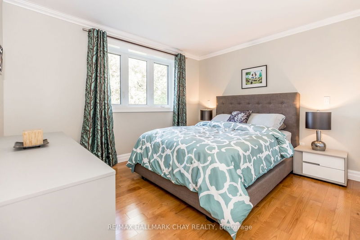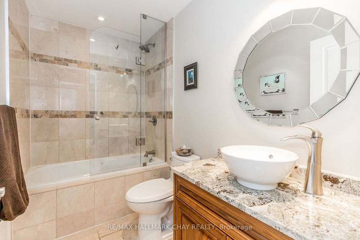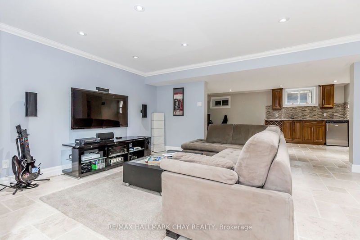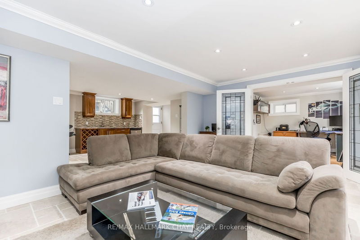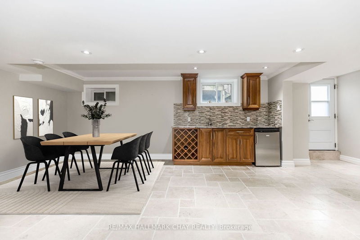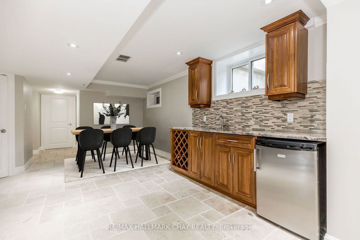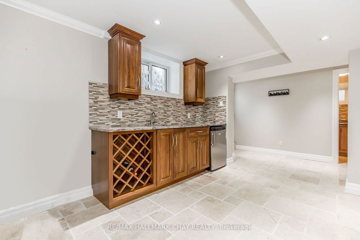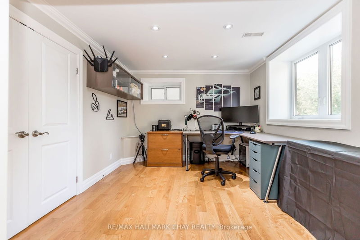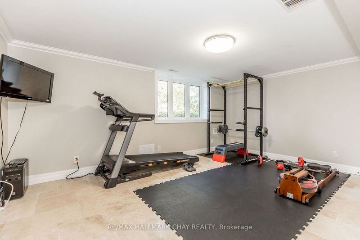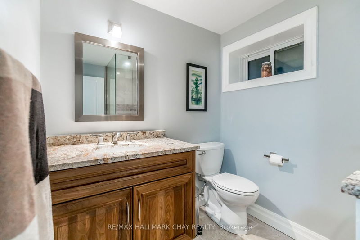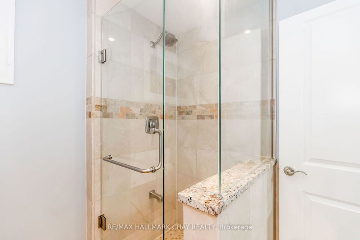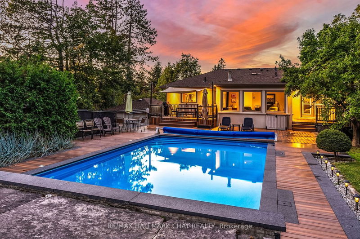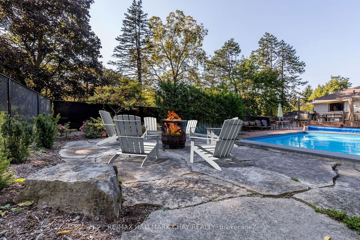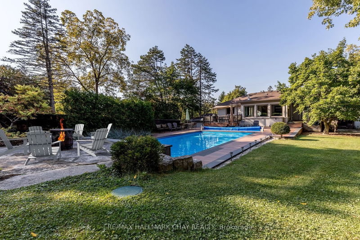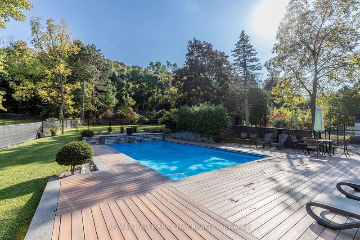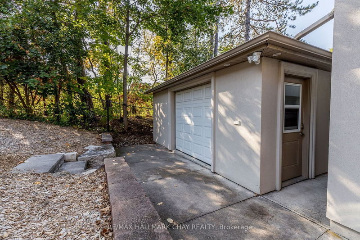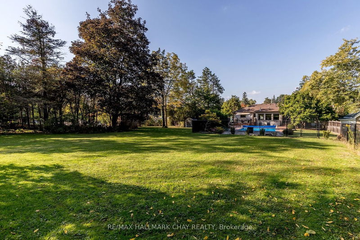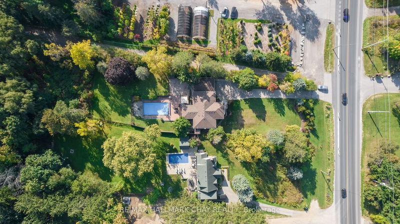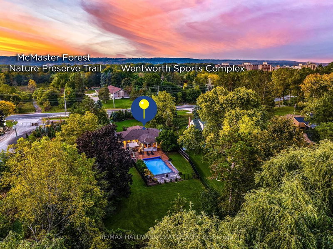Custom Built Dream Home Nestled On 1.1 Acres of Privacy & Tranquility, Backing Onto Conservation Land & Bruce Trail W/ Over 450 Km's of Side Trails! Stunning Exterior W/ Classic Stucco & Stone Skirt Accentuated W/ Under Soffit Lighting. Backyard Oasis Features An Inground Heated Saltwater Pool W/ Waterfall Feature, New Composite Deck, Firepit, & Filled With Mature Trees. Inside Boasts Welcoming Foyer W/ Floor To Ceiling Windows Leads You To The Open Concept Main Floor With Vaulted Ceilings, Hardwood Floors, & Pot Lights Throughout. Eat-In Kitchen Features Granite Counters, Walnut Cabinetry, & Centre Island. Living Area W/ Gas Fireplace & Massive Windows! Rare Sunroom / Additional Living Room Has Walk-Out To Backyard, 2nd Gas Fireplace, Pot Lights, & Stunning Views Of Escarpment & Ravine! Primary Bedroom w/ 5 Walk-In Closet & 5 Pce Ensuite. Basement W/ Sep Entrance W/O Leads To Open Concept In-Law Suite, Above Grade Windows, Pot Lights, Crown Moulding, & An Additional Bedroom!
详情
- 上市时间: Tuesday, October 10, 2023
- 3D看房: View Virtual Tour for 1228 Wilson Street E
- 城市: Hamilton
- 社区: Ancaster
- 交叉路口: Mohawk/Rousseaux/Wilson St
- 详细地址: 1228 Wilson Street E, Hamilton, L8S 4K5, Ontario, Canada
- 厨房: Granite Counter, Stainless Steel Appl, O/Looks Ravine
- 家庭房: O/Looks Ravine, Large Window, Pot Lights
- 厨房: Walk-Out, Above Grade Window, Pot Lights
- 挂盘公司: Re/Max Hallmark Chay Realty - Disclaimer: The information contained in this listing has not been verified by Re/Max Hallmark Chay Realty and should be verified by the buyer.

