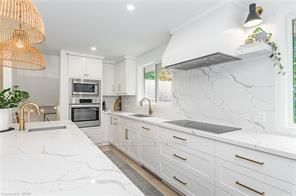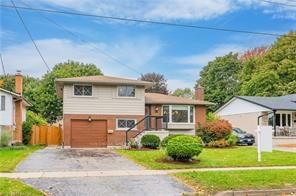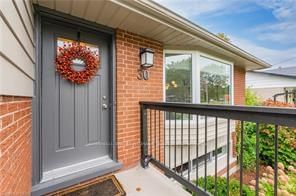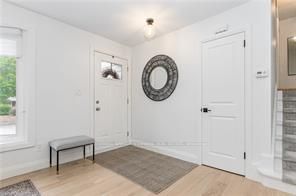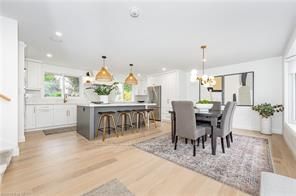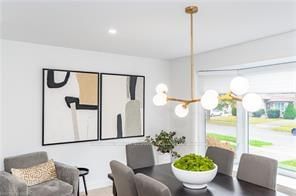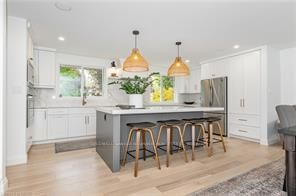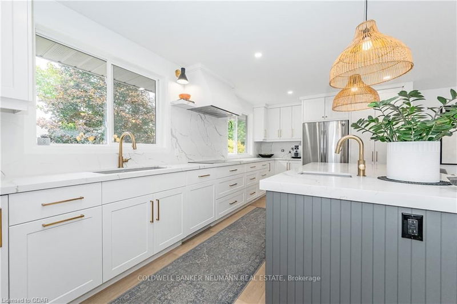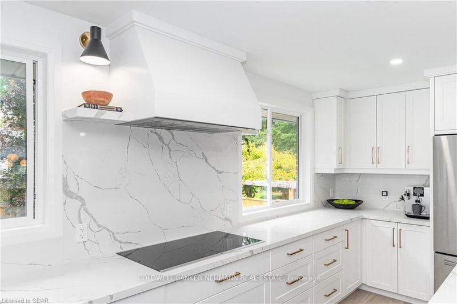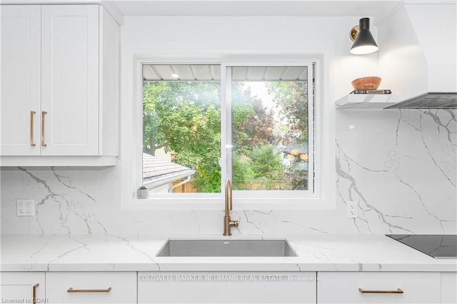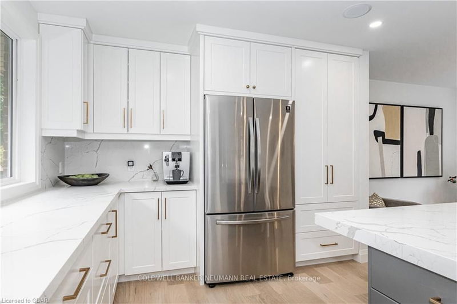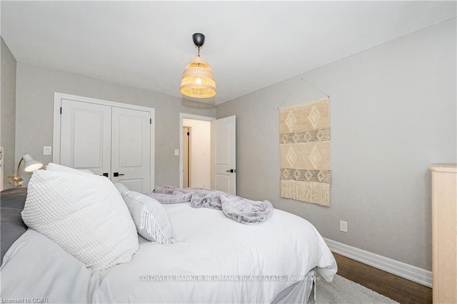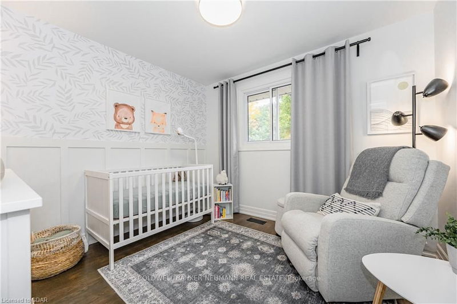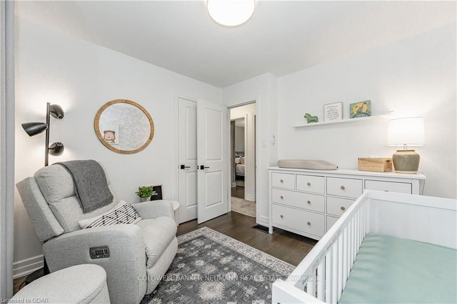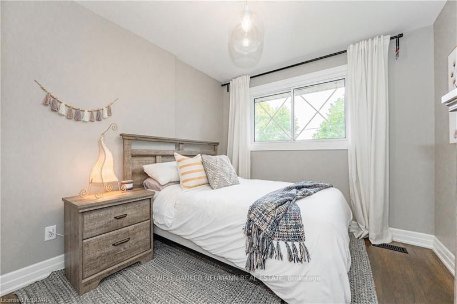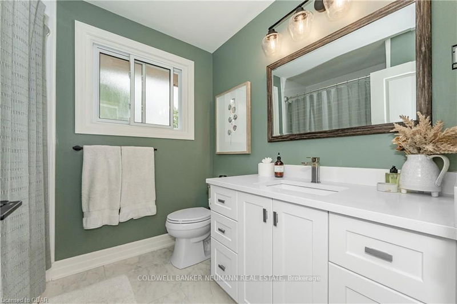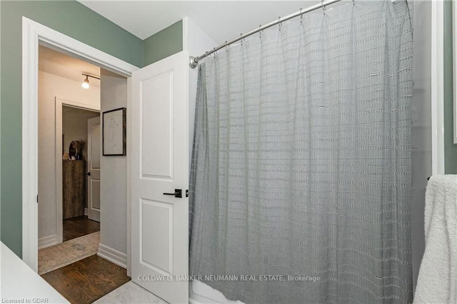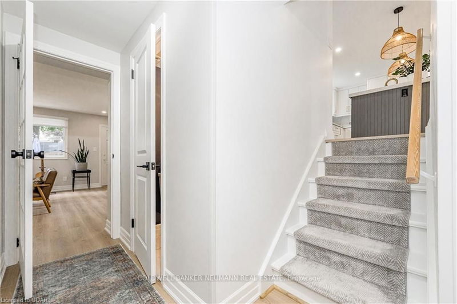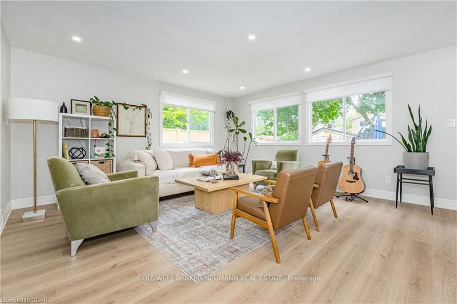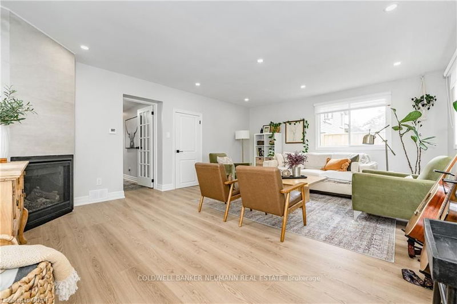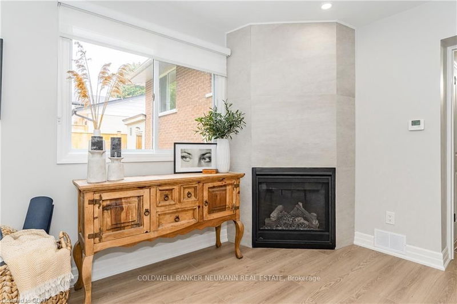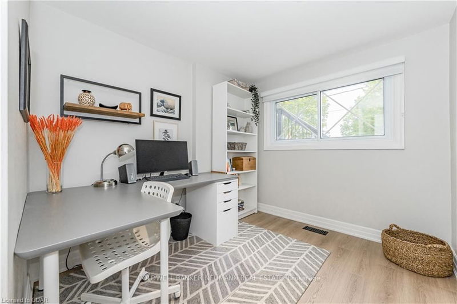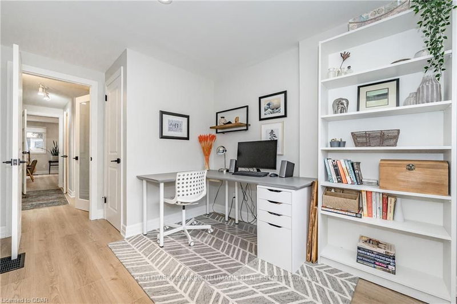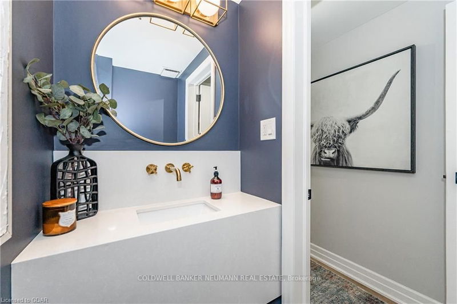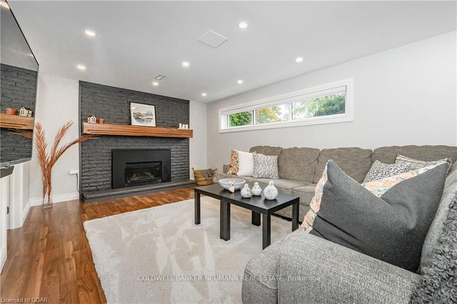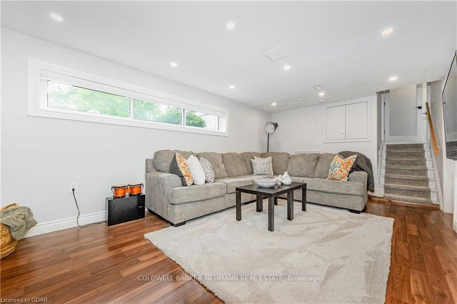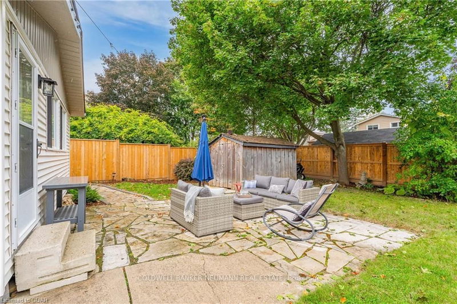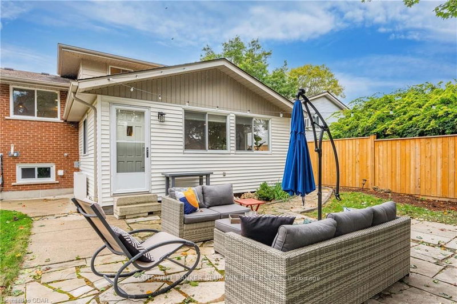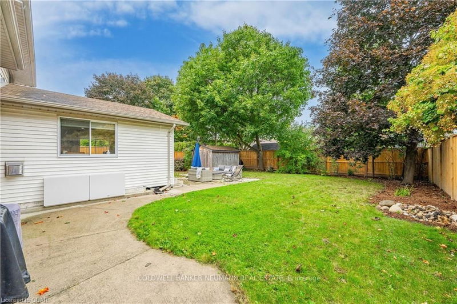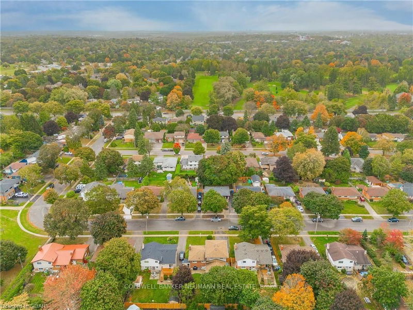This thoughtfully renovated sidesplit is located in a beautiful, quiet neighborhoodand. Enjoy a state-of-the-art chef's kitchen custom built with high-end appliances, large pantry, hardwood flooring, built-in ceiling speakers, new windows, and an island perfect for entertaining. This home is bright and inviting with a gorgeous living room addition, complete with new laminate flooring and one of two gas fireplaces. The main level also has a fourth bedroom/Home office, storage room & convenient 2 pc powder room. The top floor has three bedrooms, refinished hardwood flooring, and an updated 4-piece bathroom. New trim and doors throughout the entire house. The finished basement offers additional living space equipped with another gas fireplace, large crawl space for ample storage, laundry room and a spare room that can be used as an office, 5th bedroom, or transformed into an additional bathroom. The backyard is private, fully fenced, with mature trees, flagstone patio, and two sheds.
详情
- 上市时间: Tuesday, October 10, 2023
- 3D看房: View Virtual Tour for 30 Golfview Road
- 城市: Guelph
- 社区: Waverley
- Major Intersection: Woodlawn/Golfview
- 详细地址: 30 Golfview Road, Guelph, N1E 1A6, Ontario, Canada
- 厨房: Main
- 挂盘公司: Coldwell Banker Neumann Real Estate - Disclaimer: The information contained in this listing has not been verified by Coldwell Banker Neumann Real Estate and should be verified by the buyer.

