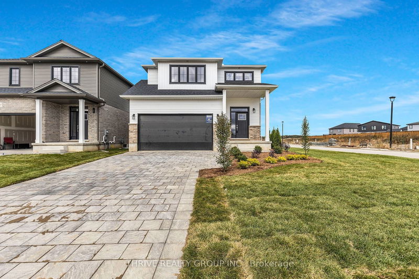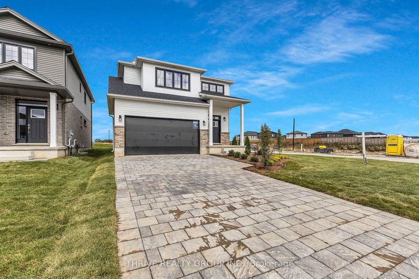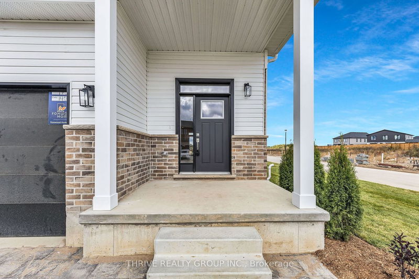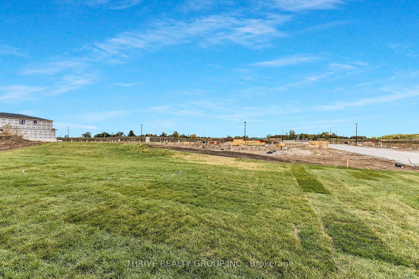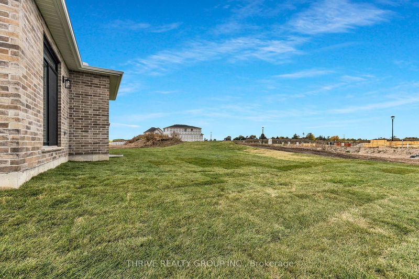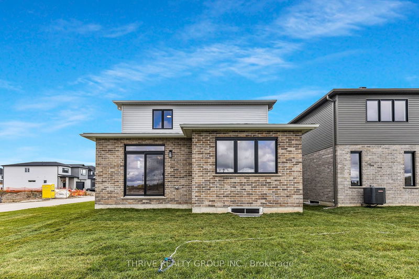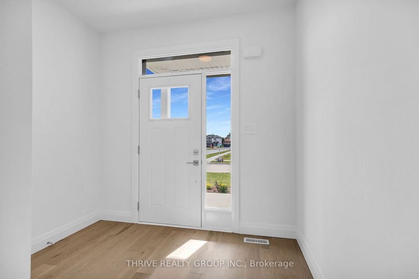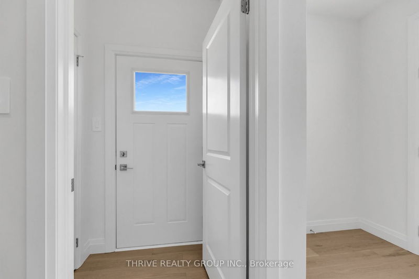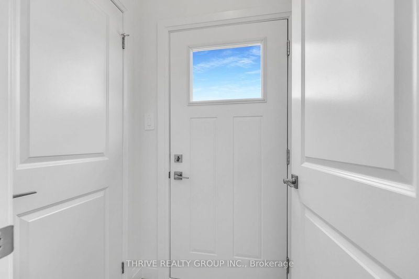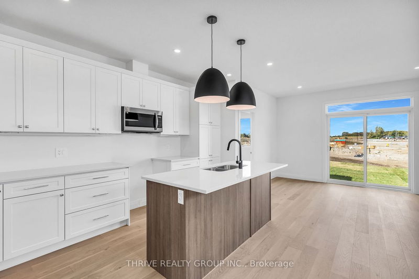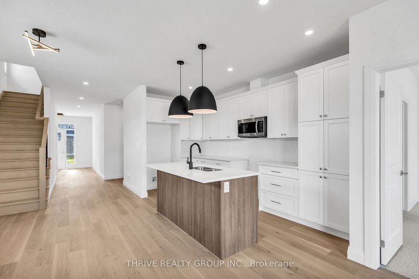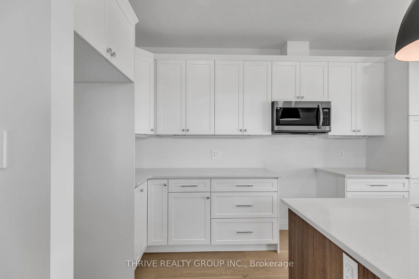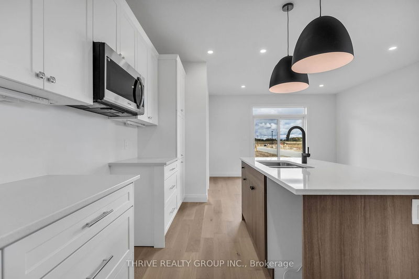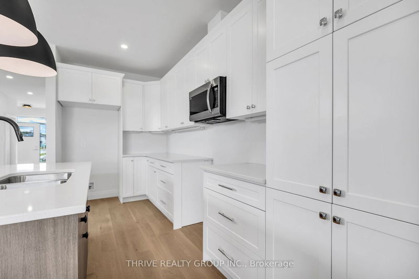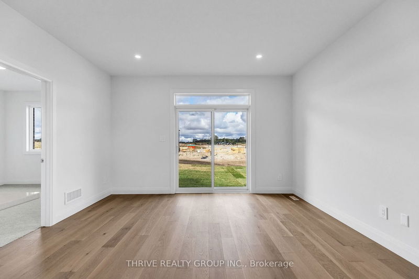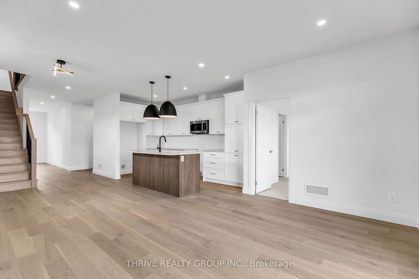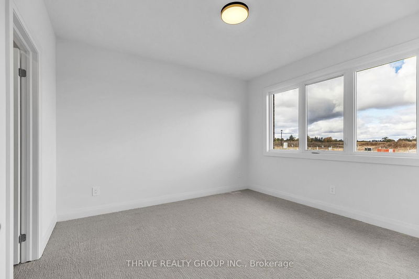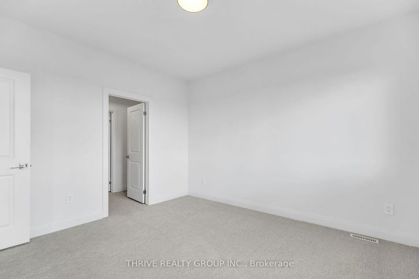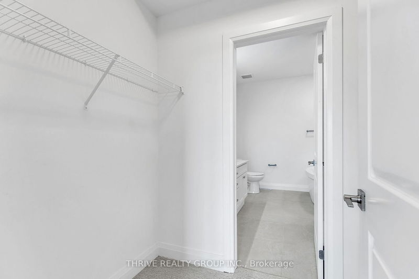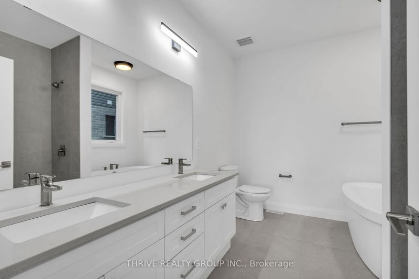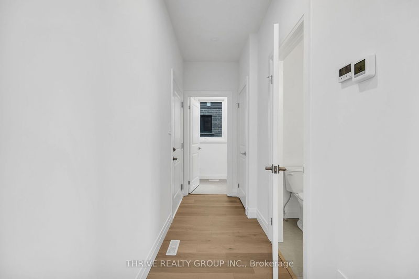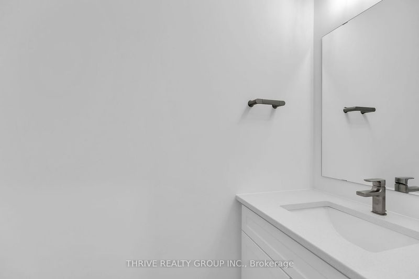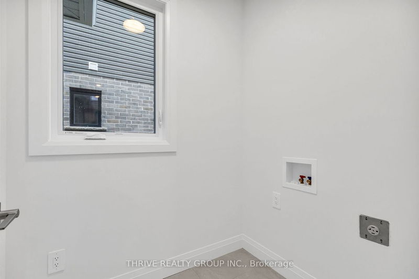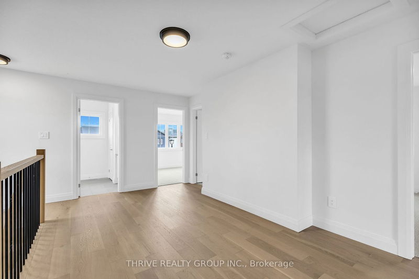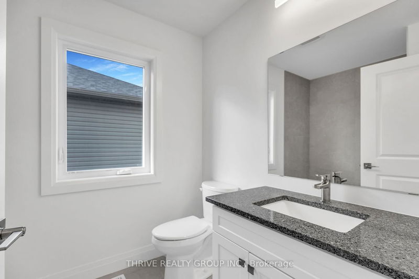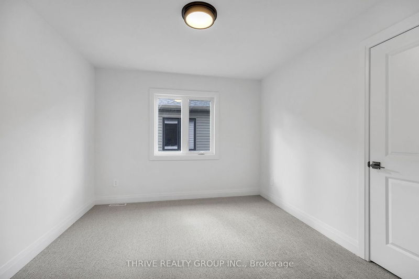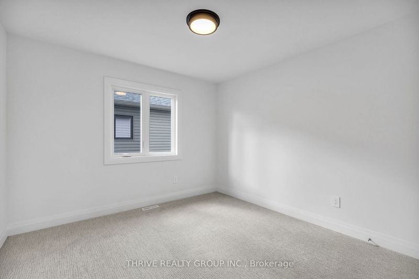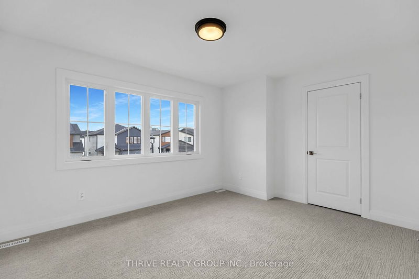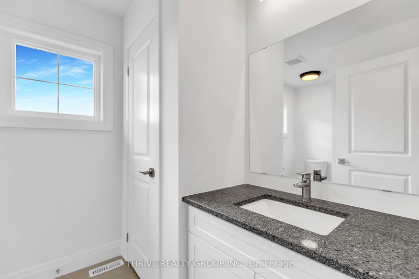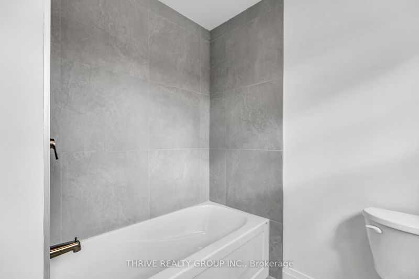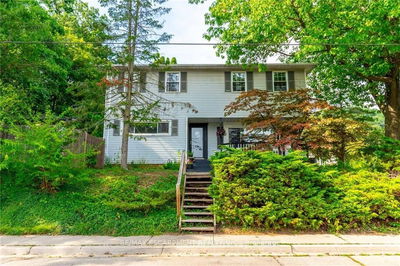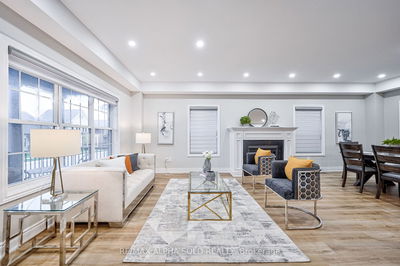Brand new, finished and ready for immediate closing/move-in! A must see. Foxwood Homes presents the Berkeley Model with 5-bedrooms, 3.5 bathrooms including two ensuite bathrooms, separate side entrance and MORE! Offering approximately 2211 square feet above grade, two-car double garage, crisp designer finishes throughout and a terrific open concept layout, this is the PERFECT family home on a desirable crescent location. Desirable finish selections including modern colour tones, engineered hardwood, tiled bathrooms, and upgraded wood stairs with spindles. The main floor offers a living room, custom kitchen with island and quartz countertops, dining area, main floor laundry, plus an expansive primary bedroom suite with luxury 5-piece ensuite/walk-in closet. Head upstairs to your loft family room, four additional bedrooms, plus two bathrooms including an extra ensuite. Ideal for investors or multi-generational families as this home offers a second side entrance leading to the basement.
详情
- 上市时间: Tuesday, October 10, 2023
- 3D看房: View Virtual Tour for 1454 Wright Crescent
- 城市: London
- 交叉路口: Hyde Park & Sunningdale
- 详细地址: 1454 Wright Crescent, London, N6G 0Y2, Ontario, Canada
- 客厅: Main
- 厨房: Pantry
- 挂盘公司: Thrive Realty Group Inc. - Disclaimer: The information contained in this listing has not been verified by Thrive Realty Group Inc. and should be verified by the buyer.

