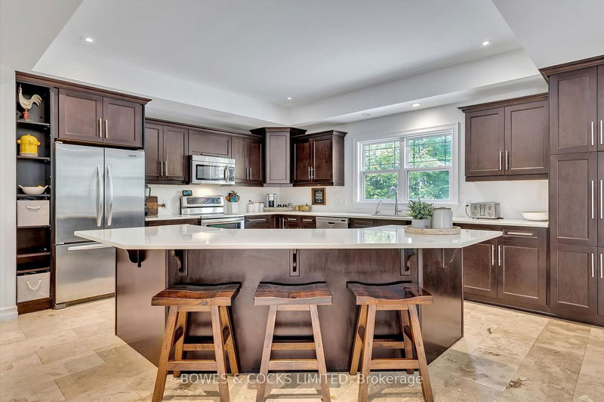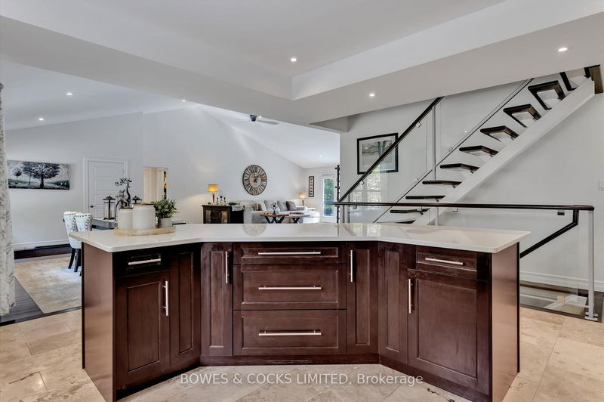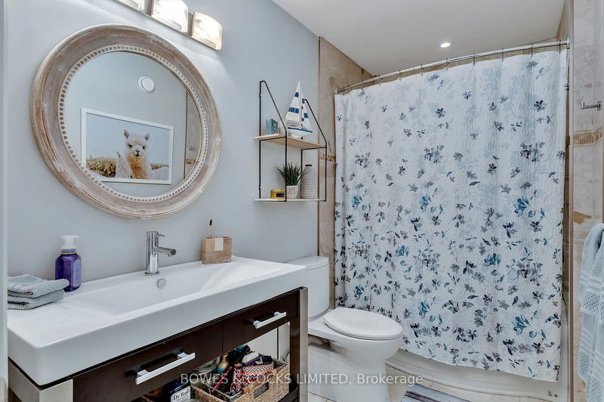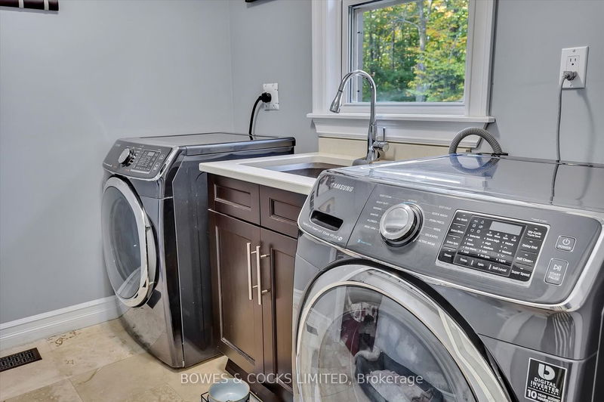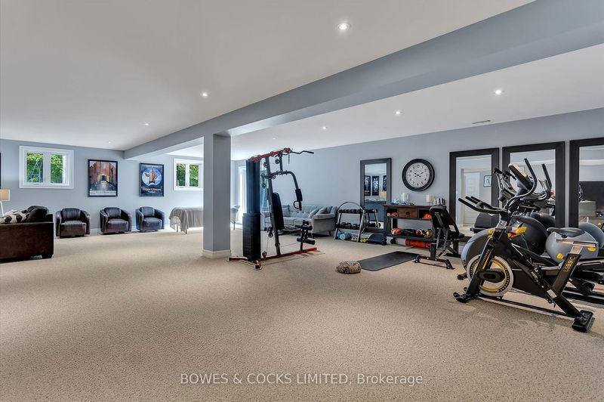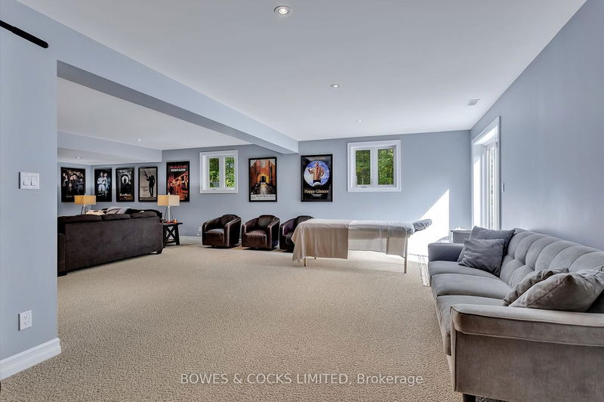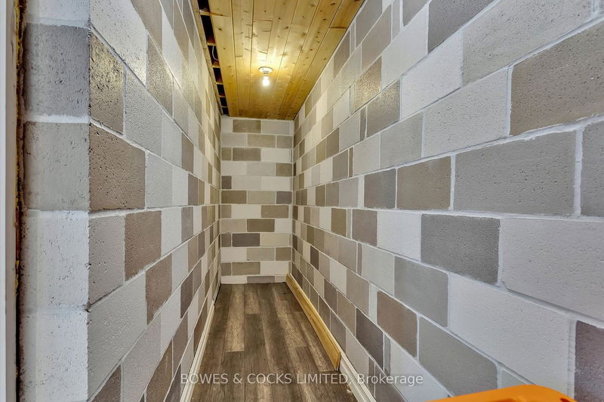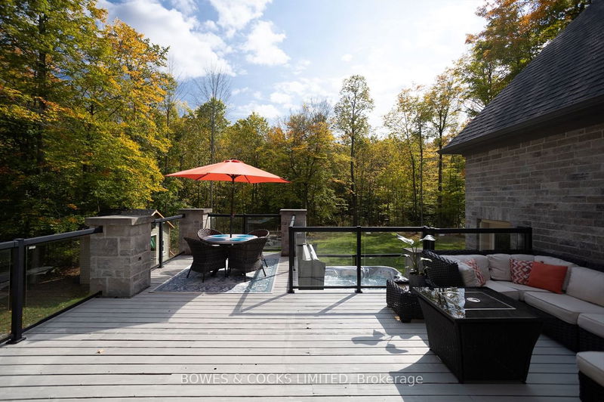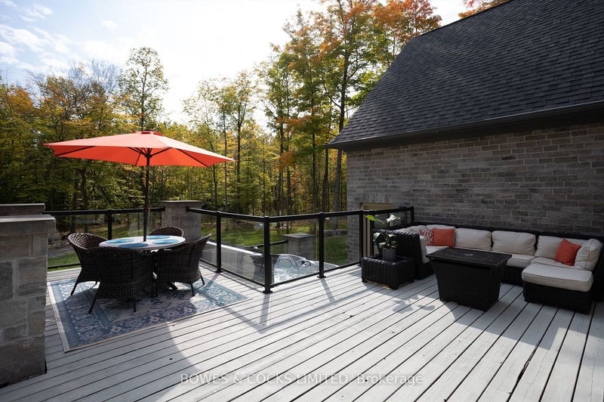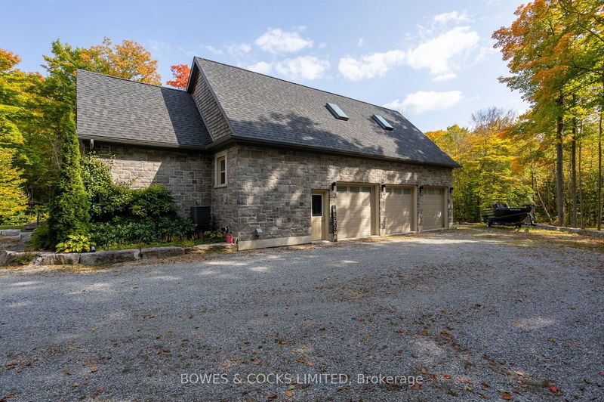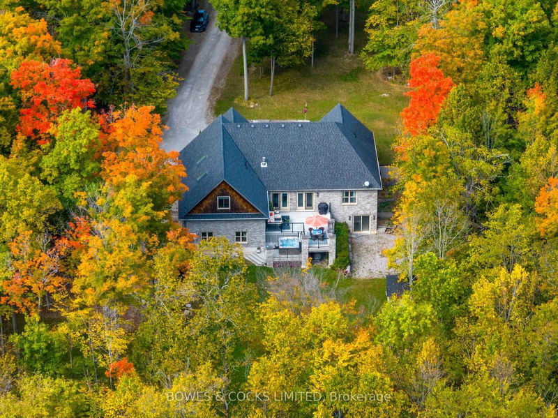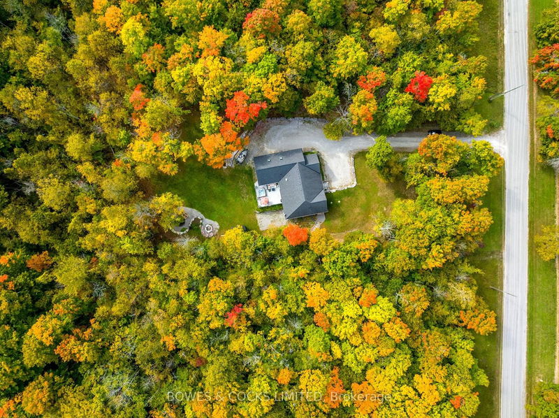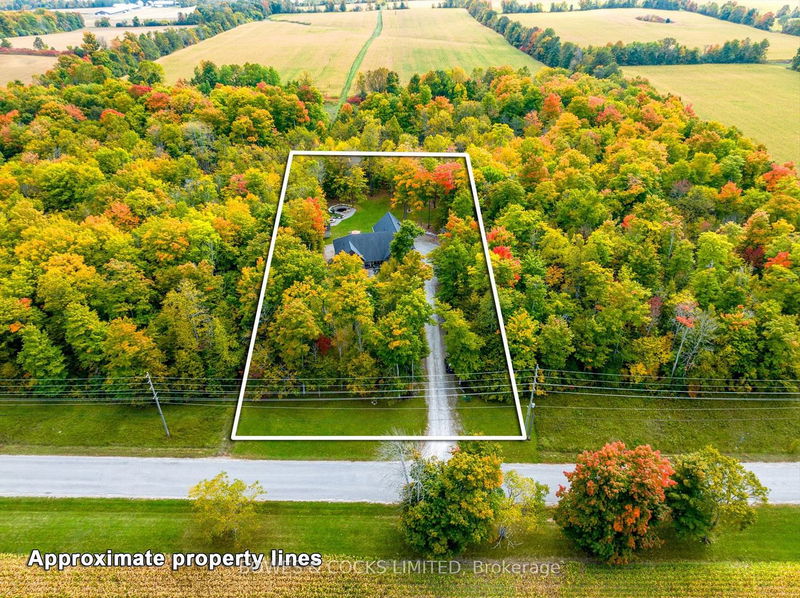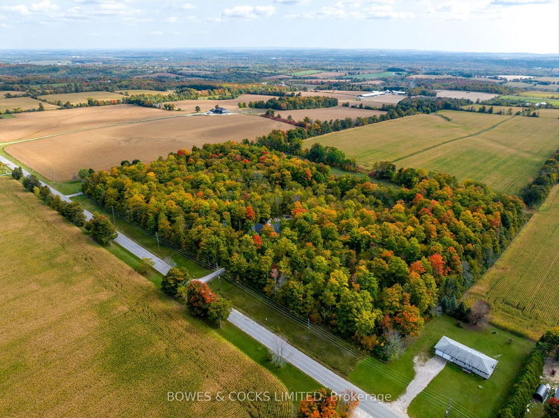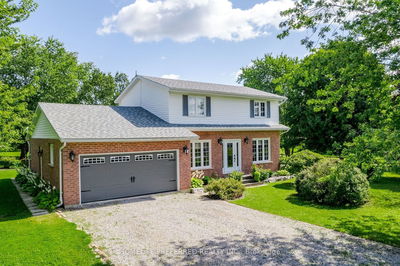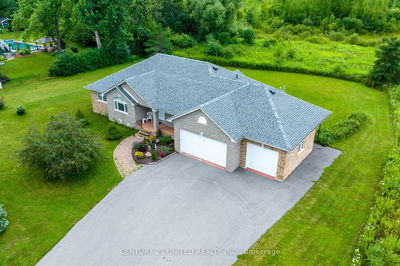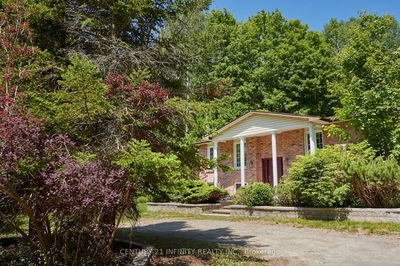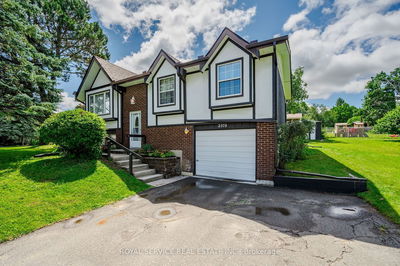This beautiful 3-bedroom bungalow, masterfully blends luxury with country living. The expansive living area, accentuated by high ceilings, opens to a two-tier deck through walk-out doors, offering great views of the landscaped backyard. The gas fireplace in the living room casts a warm glow on the dark hardwood floors that run throughout the home. The main-floor boasts a functional kitchen with ceramic floors, complete with a large island catering to culinary enthusiasts. Above the oversized three-car garage, a spacious loft equipped with its own bathroom serves as a large suite. Main floor laundry adds convenience. Two additional bathrooms are beautifully designed. The lower level is an entertainer's dream. With an open-concept design, it houses a chic bar, dedicated gym area, and a sizeable rec room. This level also features a walkout to the backyard and to the garage. Every inch of this property speaks of comfort, making it a haven in the picturesque surroundings of Cavan.
详情
- 上市时间: Monday, October 09, 2023
- 3D看房: View Virtual Tour for 1095 Stewart Line
- 城市: Cavan Monaghan
- 社区: Rural Cavan Monaghan
- 详细地址: 1095 Stewart Line, Cavan Monaghan, L0A 1C0, Ontario, Canada
- 客厅: Main
- 厨房: Main
- 挂盘公司: Bowes & Cocks Limited - Disclaimer: The information contained in this listing has not been verified by Bowes & Cocks Limited and should be verified by the buyer.






