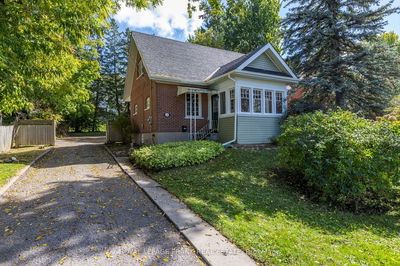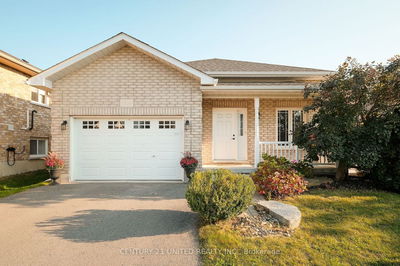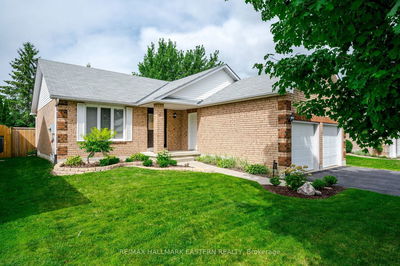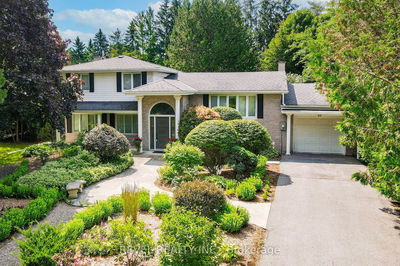In Town - Walking distance to PRHC Hospital. Custom built on beautiful 1.56 acres. Enter this incredible home through the arched 26ft hallway with gorgeous slate tile and cherry floors. Details were all attended to. Crown mouldings throughout, double sided fireplace between dining and living rooms. Custom kitchen, convenient main floor laundry with chute from upper rooms. Main floor master quarters include den with walk-out to patio and 5 pc ensuite. Lower level consists of fabulous pool table room with library. Upper loft has 2 more bedrooms and bath. Main floor has separate entrance 'Granny Suite'. Main floors are heated, outdoor walkway from garage to house is also heated.
详情
- 上市时间: Wednesday, November 04, 2009
- 城市: Peterborough
- 社区: Monaghan
- 交叉路口: Hwy 7/28 Turn East Onto Parkhi
- 客厅: Main
- 厨房: Main
- 家庭房: Lower
- 挂盘公司: Re/Max County Town Realty Inc.-27 - Disclaimer: The information contained in this listing has not been verified by Re/Max County Town Realty Inc.-27 and should be verified by the buyer.









