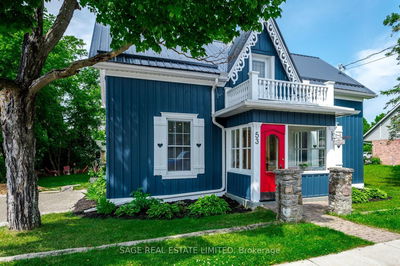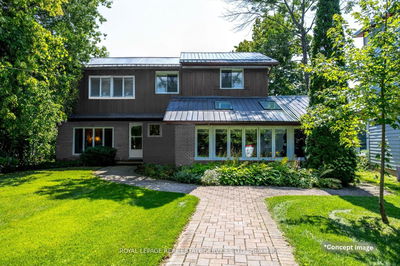Shingles replace in May 2004, interlocking brick drive way and walkway to lake, with storm drainage; rock gardens with perennials, sprinkler system, limestone dock with a sand beach area. A complete Granny Suite or Family room area complete with wet bar and refrigerator. Home has ten ceiling fans. Garage: Is 62 ft X 22 ft. with its own 200 amp hydro service and separate billing. Wood stove in workshop area of garage; Loft area on the second level of garage is about 1200 sq ft, potential for apt, games room etc. Quest Quarters: is part of garage and complete with full bath, insulated and its own hot water tank. Boat House: 34X18 wet slip 30X12.5, with 4-ton capacity hydraulic boat hoist, 34X18 Cedar deck on top of Boat House. For the rest you will just have to book appointment to see this property.
详情
- 上市时间: Wednesday, September 28, 2005
- 城市: Kawartha Lakes
- 社区: Bobcaygeon
- 交叉路口: Highway 36 To Bobcaygeon To Ri
- 详细地址: 75 Riverside Drive, Kawartha Lakes, K0M 1A0, Ontario, Canada
- 厨房: Main
- 客厅: Main
- 挂盘公司: Nelson-Long Realty Inc. - 21 - Disclaimer: The information contained in this listing has not been verified by Nelson-Long Realty Inc. - 21 and should be verified by the buyer.







