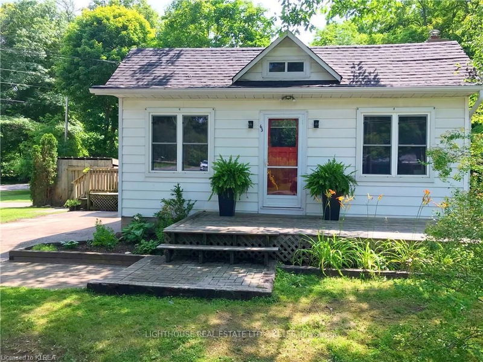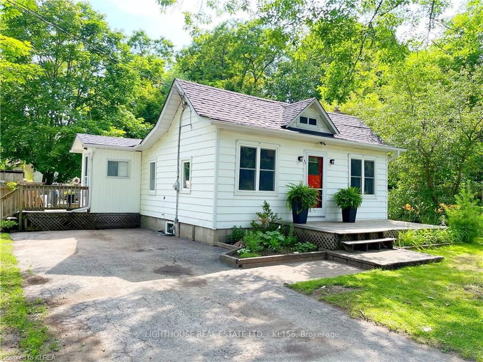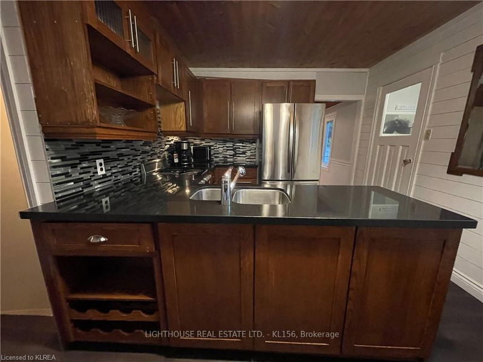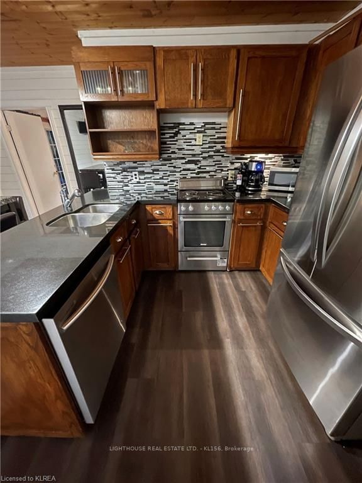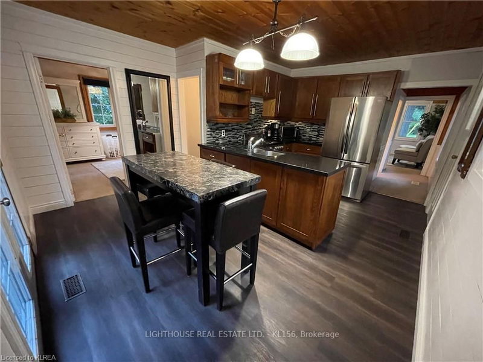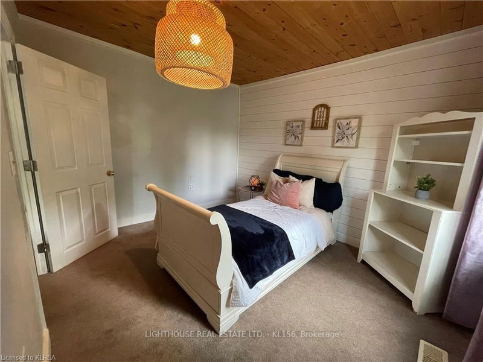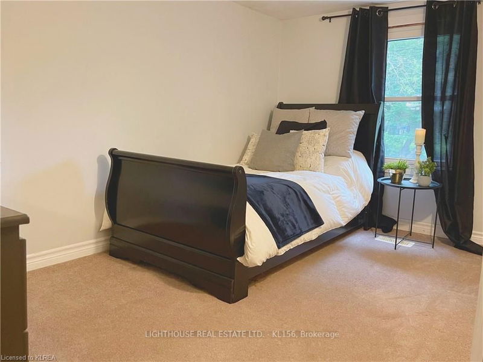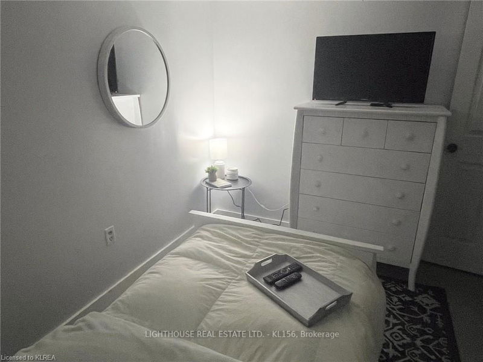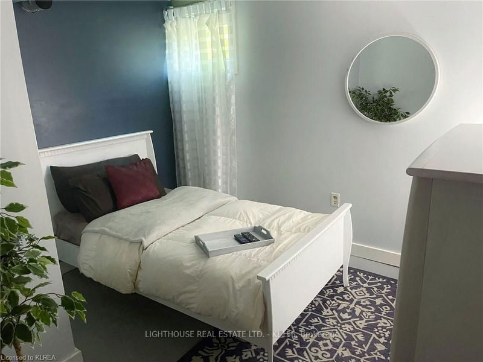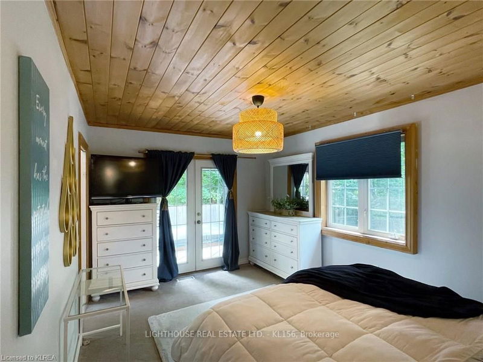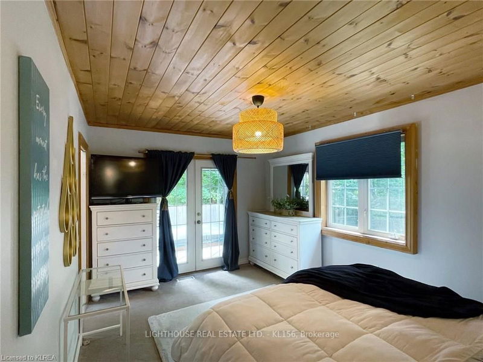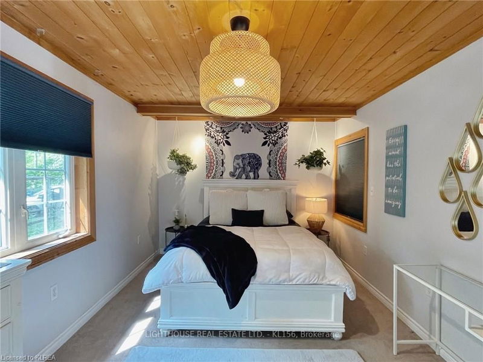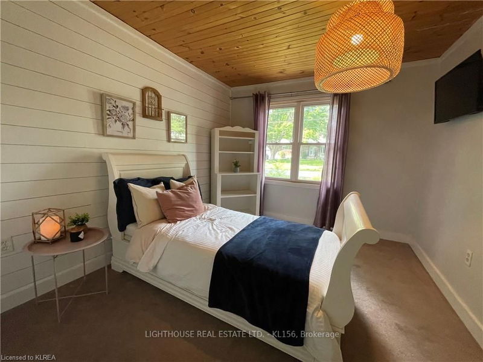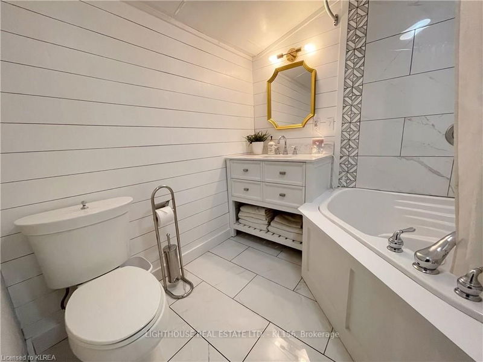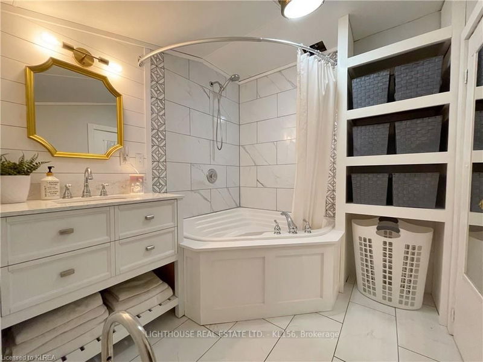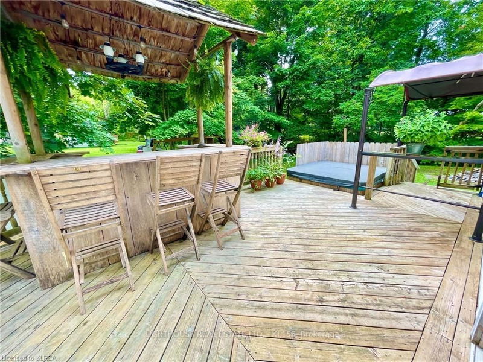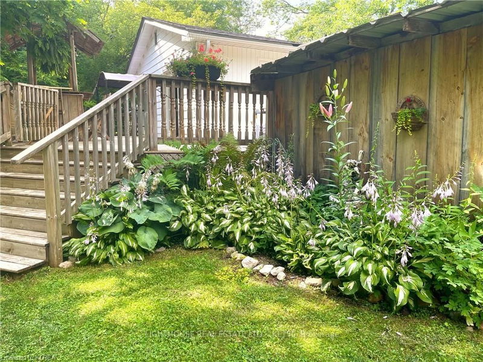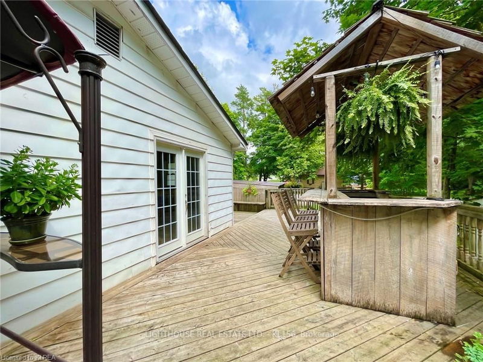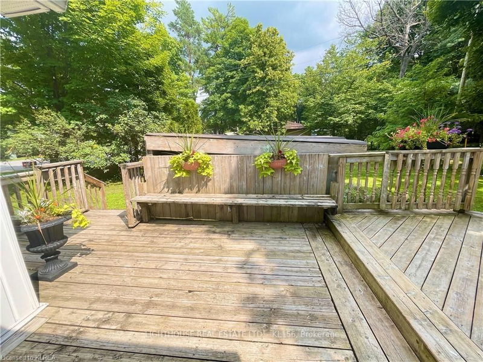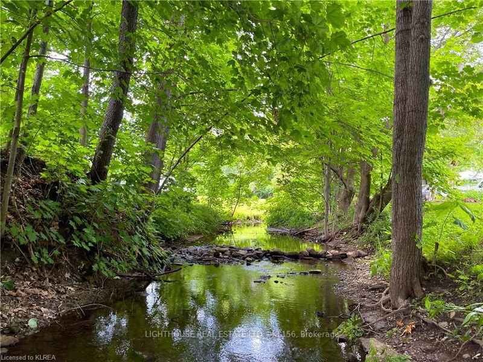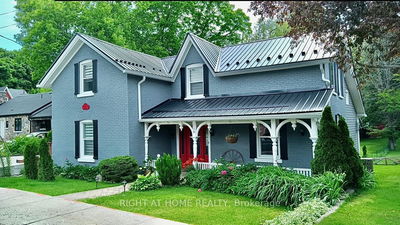Cute bungalow on quiet corner lot in town Fenelon Falls. This home is a great starter or retirement home walking distance to all amenities, beach and trails. Eat-in kitchen with granite countertop, stainless steel appliances, under cupboard lighting, built in wine rack and a walk out to large deck with a solid oak bar great for entertaining a crowd. Bathroom has deep soaker tub with jacuzzi, bubbler and shower combo, built in shelving & vanity drawer storage. Main floor has two bedrooms plus large Primary bedroom with walkout to hot tub and deck area. Lower level partially finished basement with laundry room, bedroom, rec room and large 15x23 unfinished storage area. Outside tin storage shed and 12x11 drive shed, two driveways. Be soothed by the sounds of the mini waterfall in the creek that runs alongside the property. Many updates, hot water tank 2021, Natural Gas furnace 2021, Shingles 2018, Sump Drain 2023, Gravel Driveway 2023. School bus stop right in front of the house. Garden
详情
- 上市时间: Wednesday, July 19, 2023
- 城市: Kawartha Lakes
- 社区: Fenelon Falls
- 交叉路口: North On Colborne St, Left Ont
- 详细地址: 63 Princes' Street W, Kawartha Lakes, K0M 1N0, Ontario, Canada
- 厨房: Main
- 客厅: Main
- 挂盘公司: Lighthouse Real Estate Ltd. - Kl156 - Disclaimer: The information contained in this listing has not been verified by Lighthouse Real Estate Ltd. - Kl156 and should be verified by the buyer.

