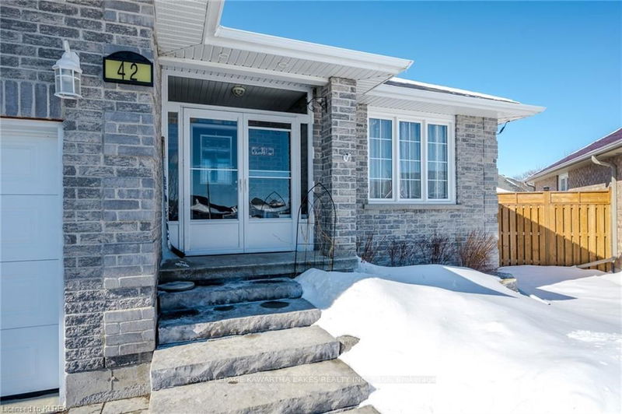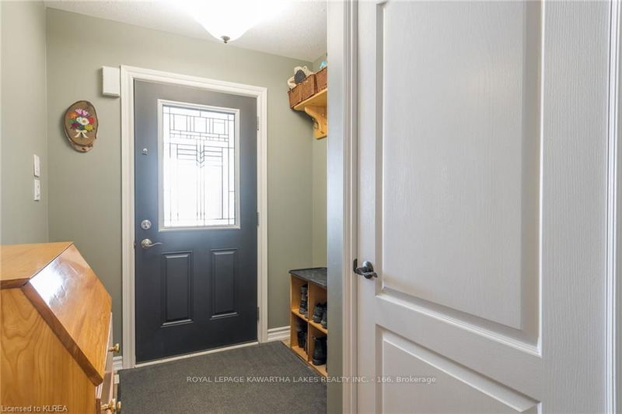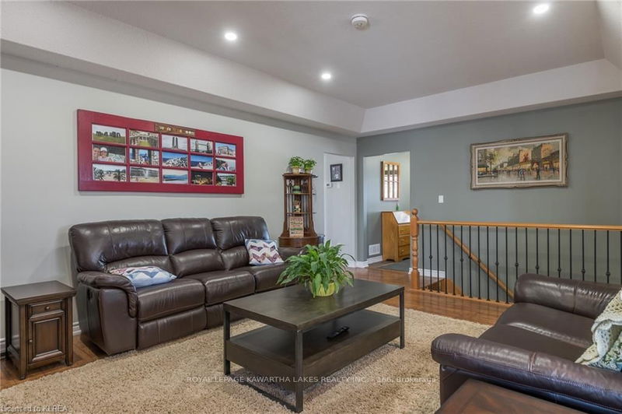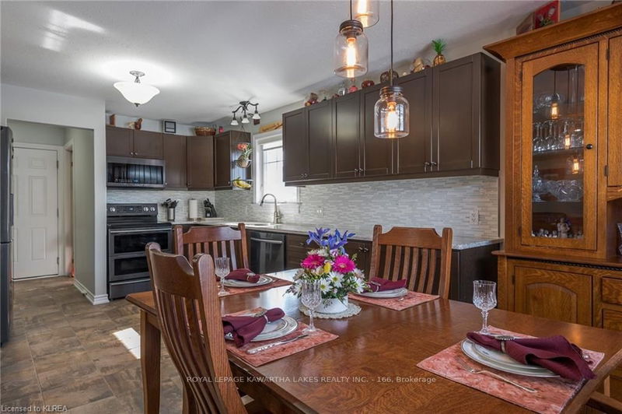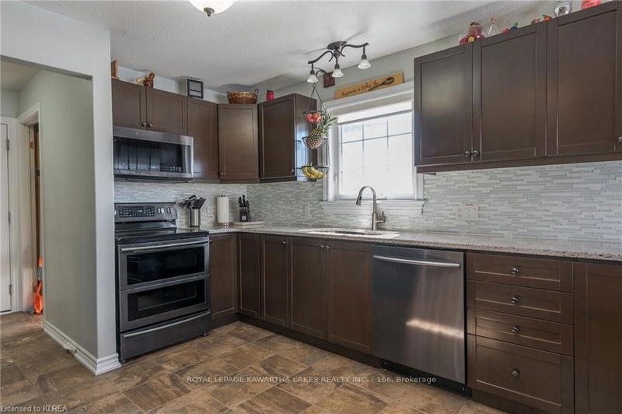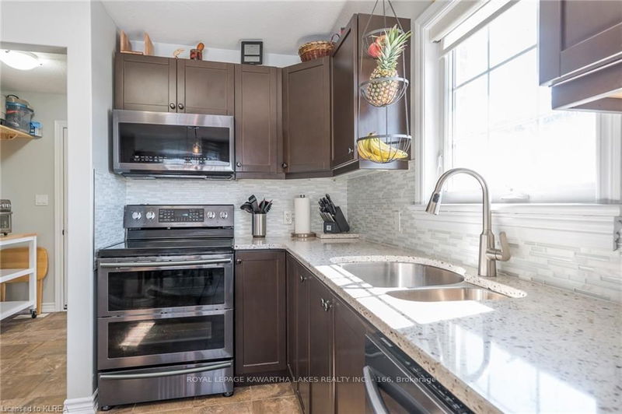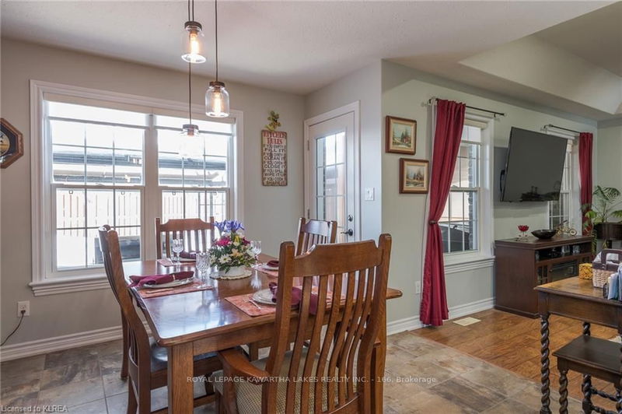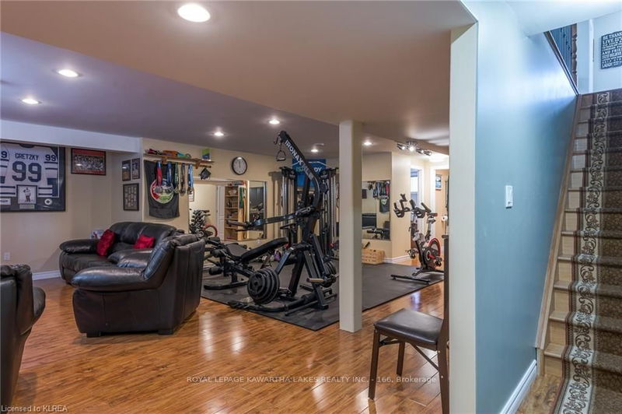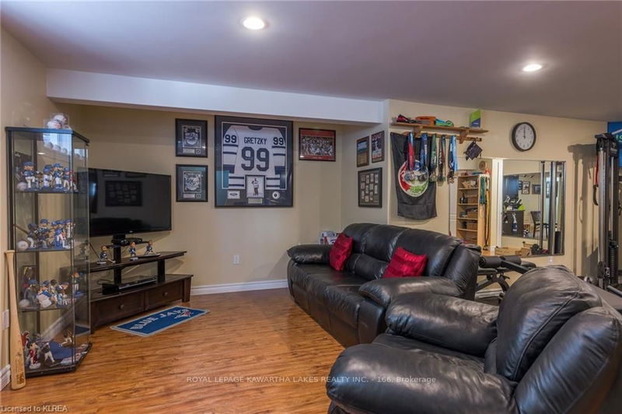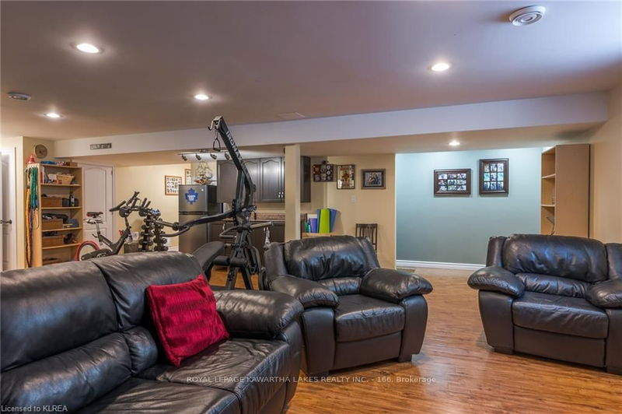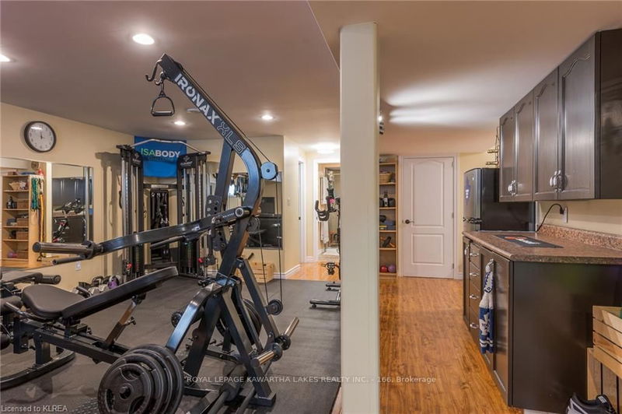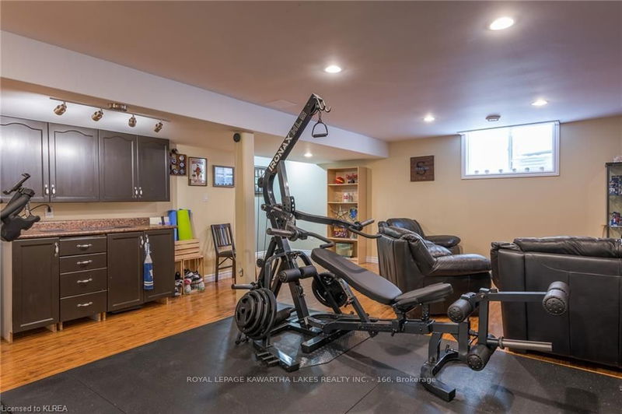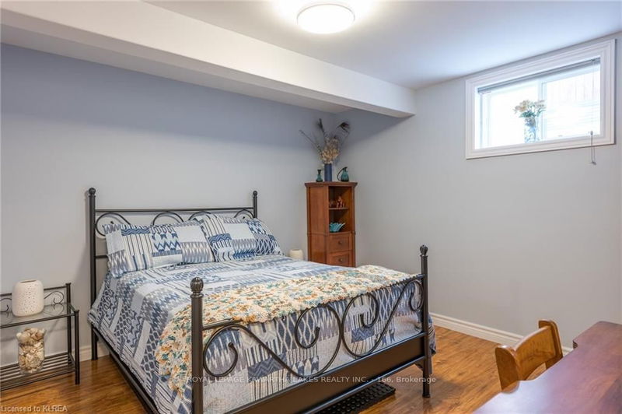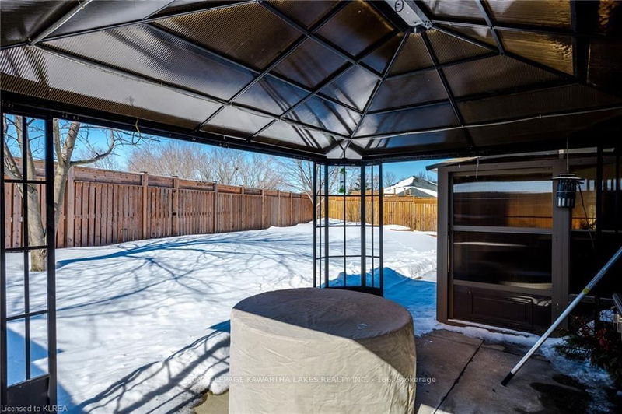This STUNNING bungalow located in the Town of Lindsay shows a 10 + Outside features include a larger irregular lot, BBQ gas hookups, garden planters, paved concrete sides expansion entrance way to the front of the home, outdoor shed and working hot tub that would be in "as is" condition. The interior features include 2 bedrooms on the main floor with a master ensuite, a large open concept living room, a newly remodeled kitchen with stone counter space and plenty of shelving, new appliances, a large pantry easily converted to a main level laundry room. This home also features a large 2 car garage, a finished basement with a large rec room area and 2 additional bedroom rooms downstairs with a 3 piece bathroom. A warm entrance and a lovely subdivision.
详情
- 上市时间: Friday, March 04, 2022
- 城市: Kawartha Lakes
- 社区: Lindsay
- 交叉路口: Angeline Street South To Mcgib
- 详细地址: 42 Matchett Crescent, Kawartha Lakes, K9V 0G7, Ontario, Canada
- 厨房: Main
- 客厅: Main
- 挂盘公司: Royal Lepage Kawartha Lakes Realty Inc. - 166 - Disclaimer: The information contained in this listing has not been verified by Royal Lepage Kawartha Lakes Realty Inc. - 166 and should be verified by the buyer.


