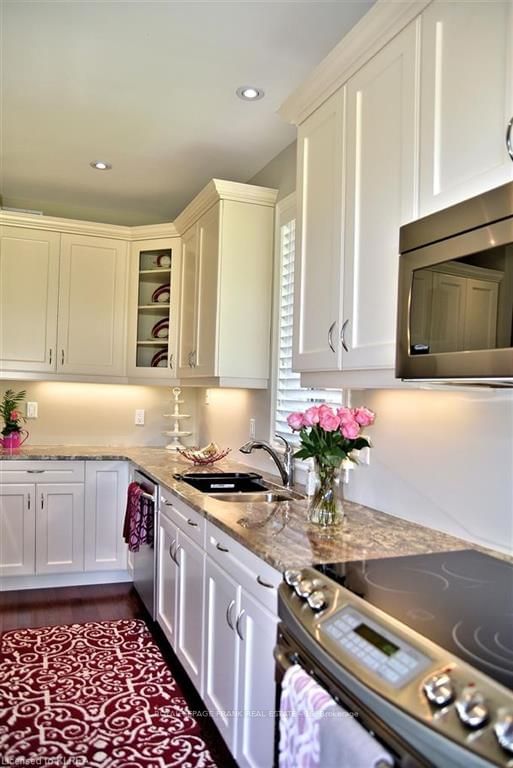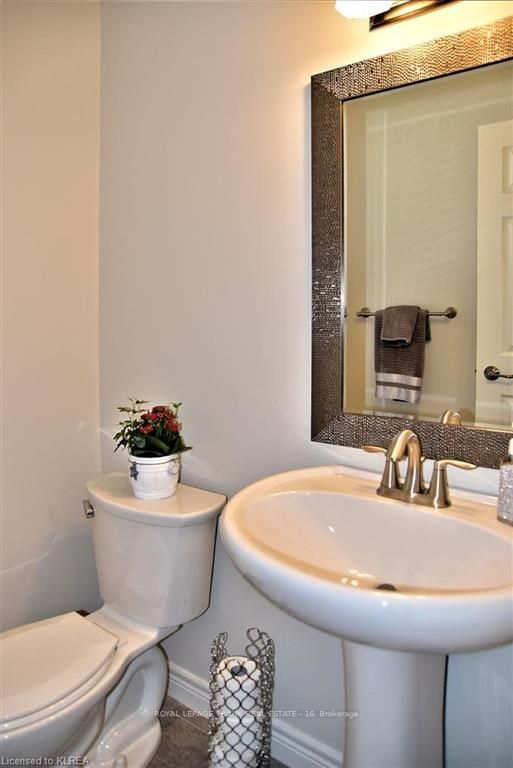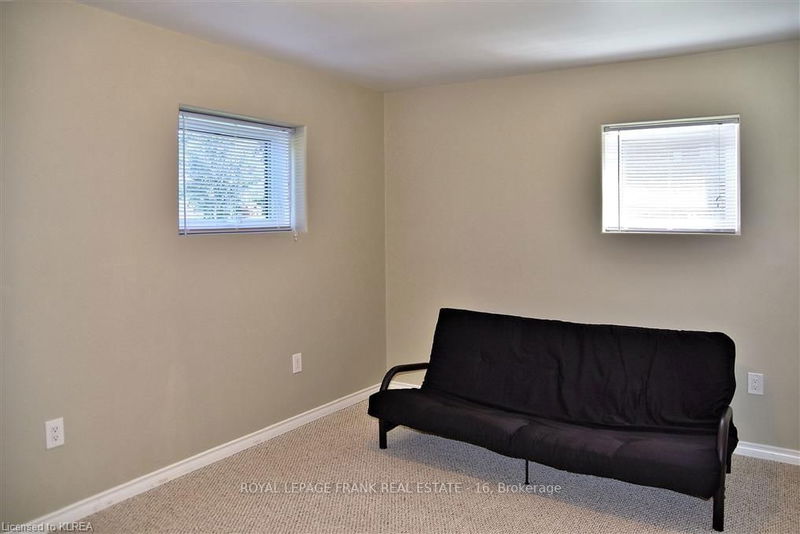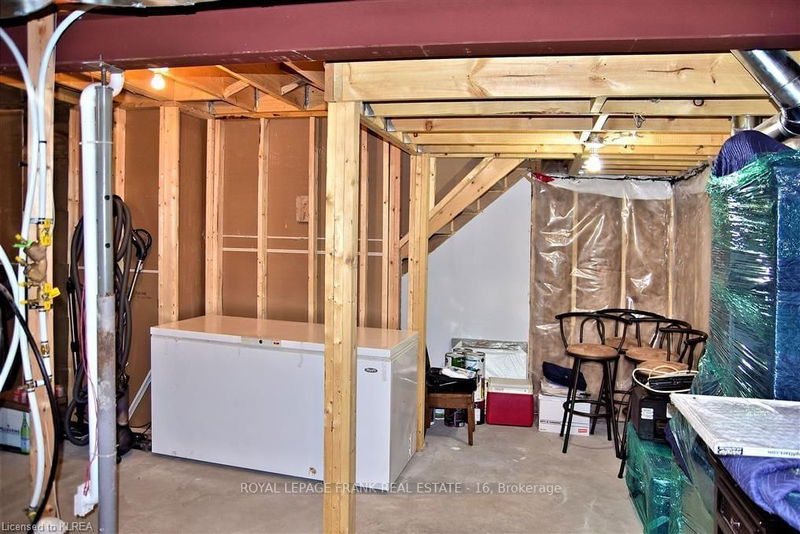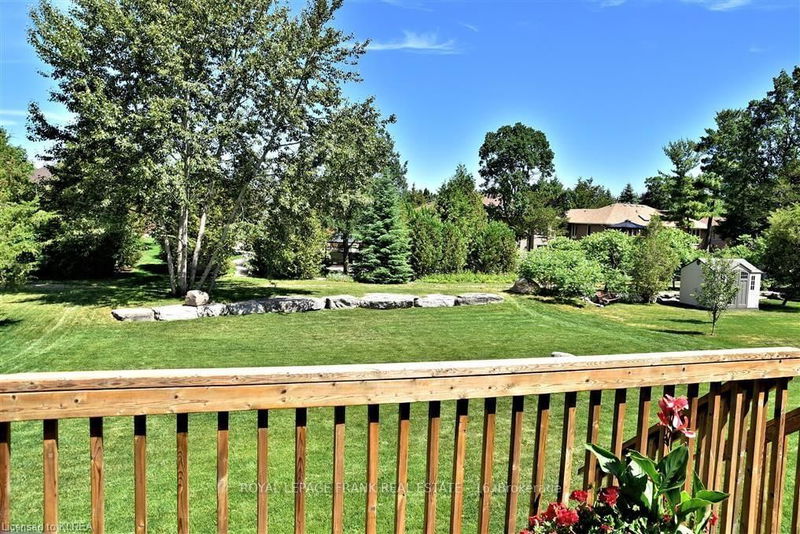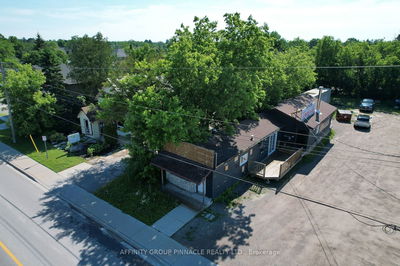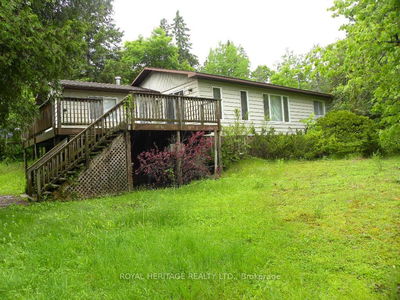DISTINGUISHED PORT 32 WITH SHORE SPA MEMBERSHIP Fantastic Lifestyle Awaits In The Home Of Your Dreams. Open Concept, Kit. w/ Island w/ 5 Chairs, Granite Counters, Pot Drawers, Stainless Appl.'s + W/O To Back Deck. Spacious L.R. w/ Hdwd. Fl., 2 B.R.'s (MB w/ Walk In Cl. & Ens. Bath w/ Walk In Shower). Main Fl. Laundry w/ Entry To Garage. Lower Level W/ 4 Pc. Bath, Fam. Rm., Bdrm., Plus Storage/Mech./Workshop. C/V, C/A + Inground Sprinkler System. 9' Ceiling Main Fl., R-2000, Back Deck. MOVE IN READY. 9' Ceilings Main Fl., R-2000, Back Deck 8'x18', Association Fee: $350.30 yearly, Propane Tank Rental: $62.15 yearly
详情
- 上市时间: Wednesday, October 10, 2018
- 城市: Kawartha Lakes
- 社区: Bobcaygeon
- 交叉路口: From Highway 36 Turn Onto Mill
- 详细地址: 12 Marina Drive, Kawartha Lakes, K0M 1A0, Ontario, Canada
- 客厅: Hardwood Floor
- 家庭房: Lower
- 挂盘公司: Royal Lepage Frank Real Estate - 16 - Disclaimer: The information contained in this listing has not been verified by Royal Lepage Frank Real Estate - 16 and should be verified by the buyer.






