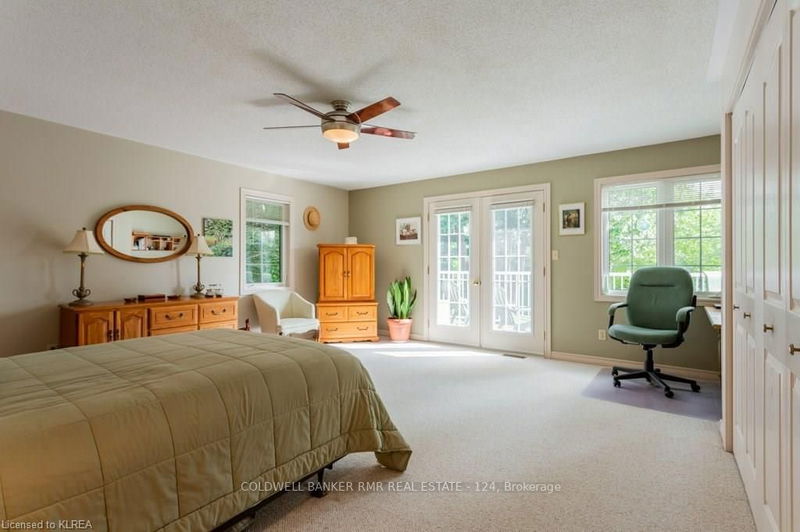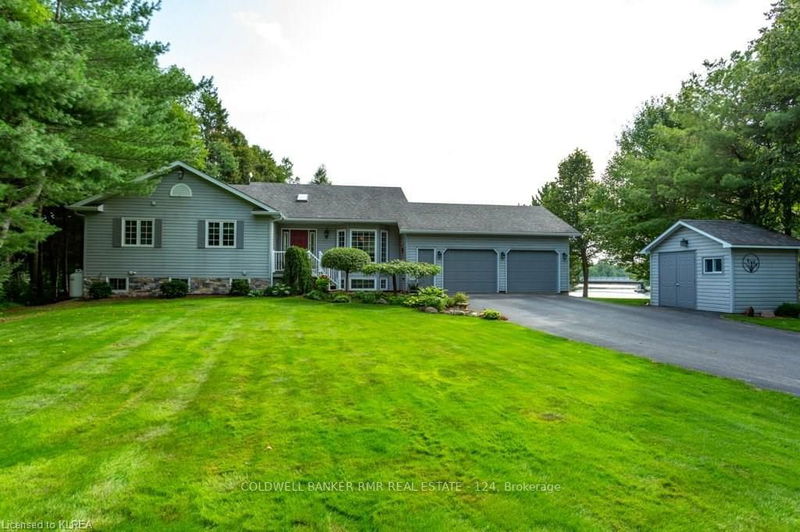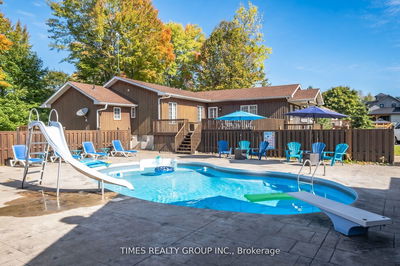Located on a pretty lot at a wide, deep swimmable area on the Burnt River, this raised bungalow will have you shouting "I'm Home!" Lovely Open concept design main and lower levels, huge master bedroom with custom ensuite, walls of windows overlooking breathtaking, multi level limestone manicured grounds featured on a beautiful Lazy River backdrop second to none. Why compromise when you can afford the best. Well maintained, immaculate 1540 sqft 3 Bed, 3 bath, one owner Waterfront Home (98feet Burnt River) with with dine in kitchen, large living room dining room combination with wall to wall windows and walk out to deck over looking waterfront and landscaped yard. Master Bedroom with walk out to private deck, 2nd guest bedroom. Large lower-level offers a family room with walk out to large covered waterview deck, Guest bedroom and 4 piece bath. Estate sized 3/4 acre landscaped lot featuring wildlife filled natural shore line with deep swim-able waterfront. This is a Burnt River Beauty!
详情
- 上市时间: Friday, August 31, 2018
- 城市: Kawartha Lakes
- 社区: Rural Somerville
- 交叉路口: Northline Road To Black Bear D
- 详细地址: 16 Black Bear Drive, Kawartha Lakes, K0M 1N0, Ontario, Canada
- 厨房: Eat-In Kitchen
- 客厅: Main
- 挂盘公司: Coldwell Banker Rmr Real Estate - 124 - Disclaimer: The information contained in this listing has not been verified by Coldwell Banker Rmr Real Estate - 124 and should be verified by the buyer.



























