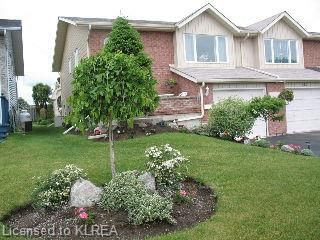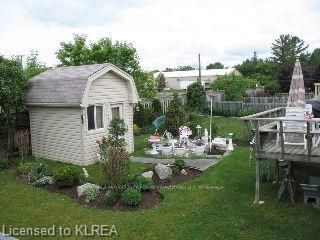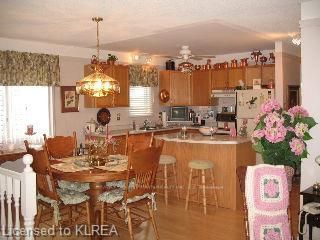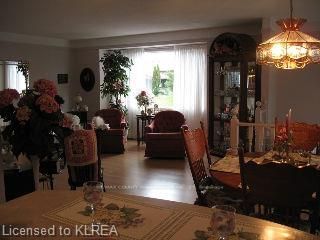immaculate 2+1 bdrm, 2bath semi-detached with fully finished lower level, walkout from bdrm/den to a 16x12' sitting deck overlooking periennel gardens and custom built garden shed with loft for storage. Fresh decor with crown mouldings, laminate flooring, whirlpool bath tub, renovated kithcen with island and open concept, shingles done 2004, central air, mirrored closet doors, new toilets. Include stove, fridge, most window coverings. Pride of ownership thruout and easy to show.
详情
- 上市时间: Tuesday, June 05, 2007
- 城市: Kawartha Lakes
- 社区: Bobcaygeon
- 交叉路口: Hwy 36N East On Cedartree Lane
- 详细地址: 19 Birch Crescent, Kawartha Lakes, K0M 1A0, Ontario, Canada
- 客厅: Main
- 厨房: Main
- 挂盘公司: Re/Max County Town Realty Inc.-27 - Disclaimer: The information contained in this listing has not been verified by Re/Max County Town Realty Inc.-27 and should be verified by the buyer.








