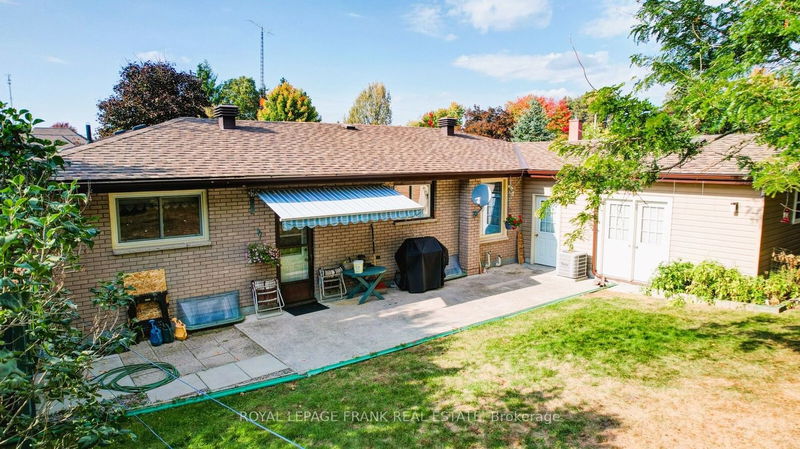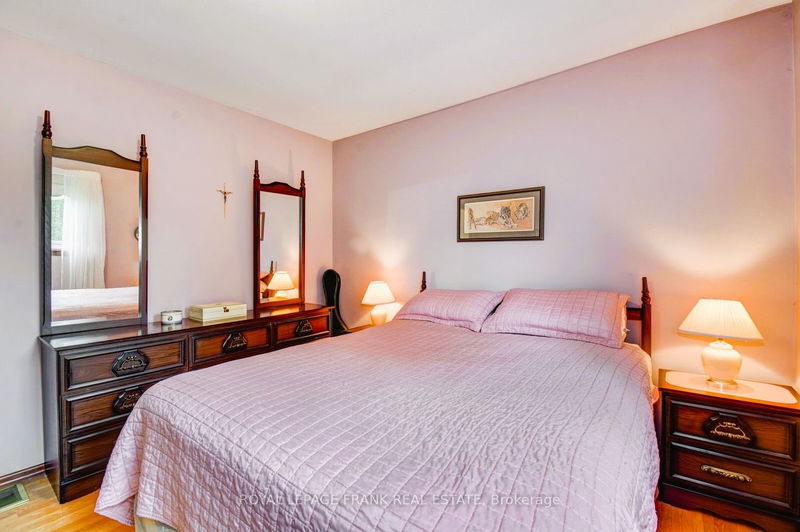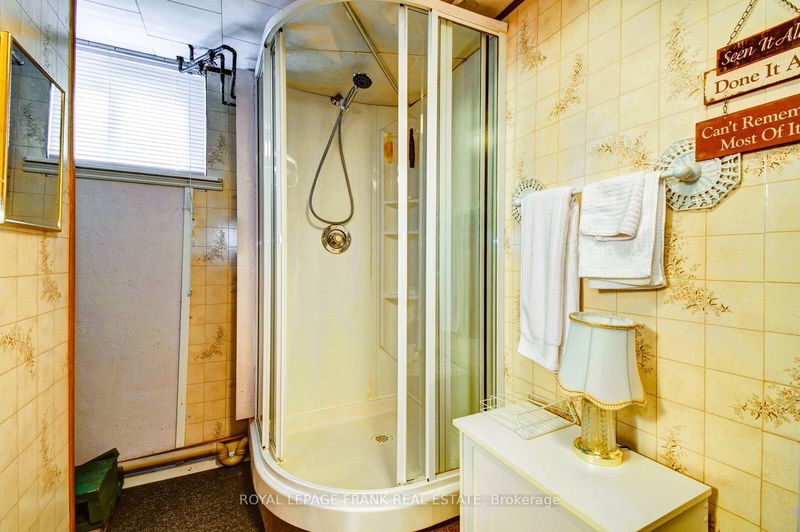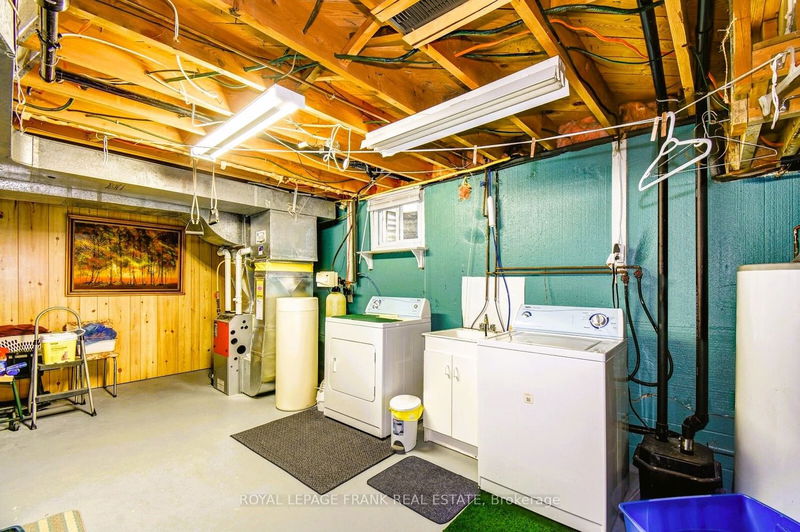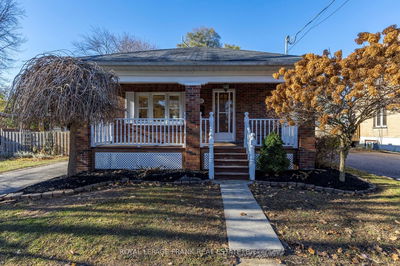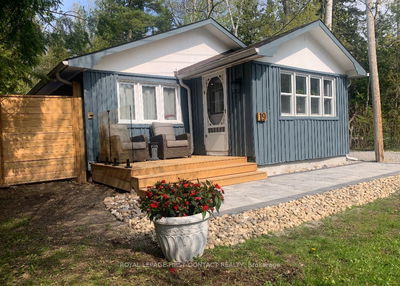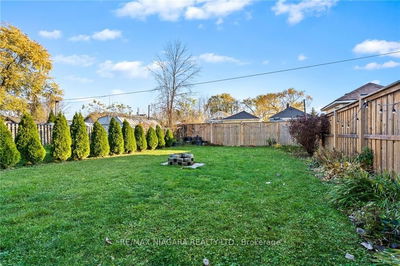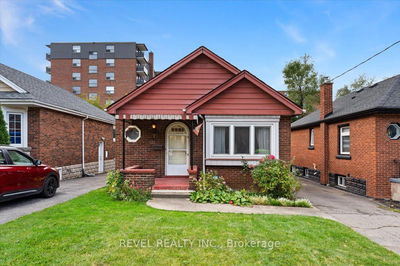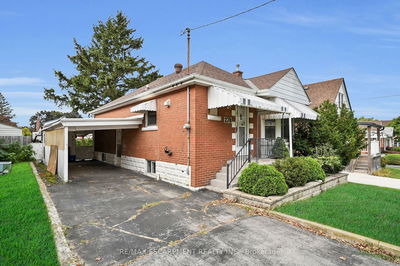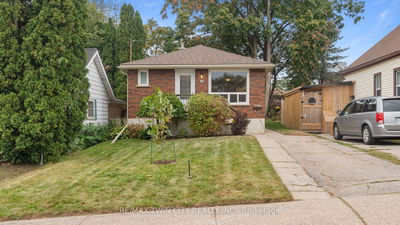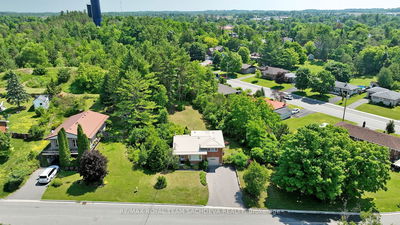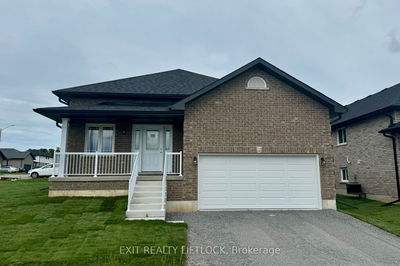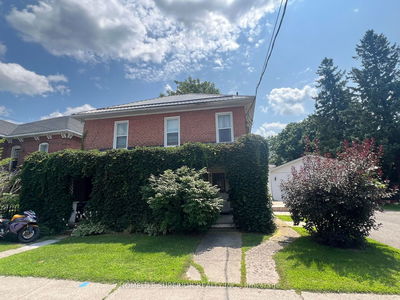NORWOOD: Delightful and well-built 2-bedroom, 2-bathroom brick home with a double garage (13' x 45') located in an established and quiet neighbourhood. Large dine-in kitchen with vinyl floors and plenty of cupboards, fully updated in 2008 with lots of natural light and backyard views. Beautiful strip hardwood floors on the main level plus a large basement family room with a gas fireplace. Newer natural gas FA furnace with central air (2021), shingled roof (2016) and even a reverse osmosis drinking water system. The backyard offers privacy fencing. a storage shed (2017), vegetable planters, a wide variety of mature trees and bushes including lilacs, blue spruce, sunburst, walnut, and hazelnut. Plus, a cement patio with retractable awning to sit-out and enjoy all the songbirds and nature in your private backyard. Newer Trex decking on the covered front porch too! This well-loved and cared for home is just minutes away from everything, including the Trent-Severn Waterway, come see!
详情
- 上市时间: Tuesday, October 03, 2023
- 3D看房: View Virtual Tour for 121 Robert Road
- 城市: Asphodel-Norwood
- 社区: Norwood
- 交叉路口: Highway 7
- 详细地址: 121 Robert Road, Asphodel-Norwood, K0L 2V0, Ontario, Canada
- 客厅: Main
- 厨房: Eat-In Kitchen
- 家庭房: Bsmt
- 挂盘公司: Royal Lepage Frank Real Estate - Disclaimer: The information contained in this listing has not been verified by Royal Lepage Frank Real Estate and should be verified by the buyer.



