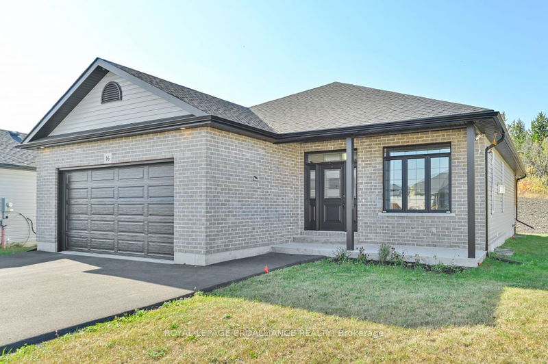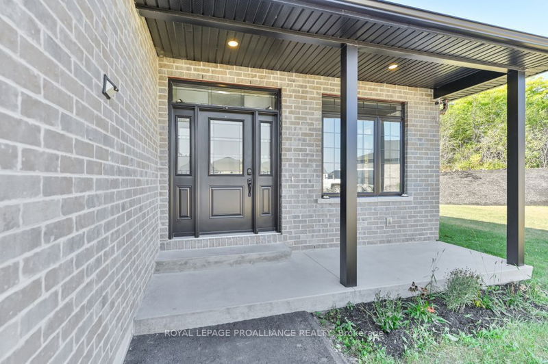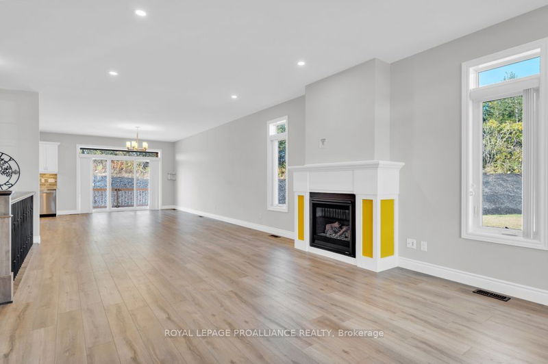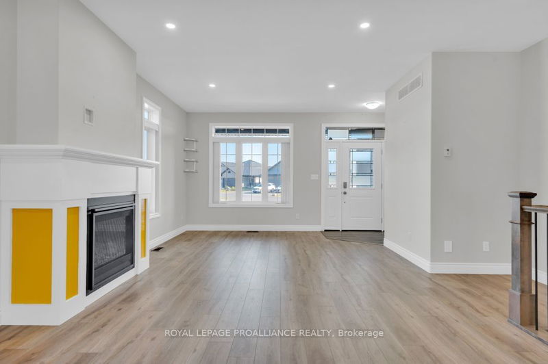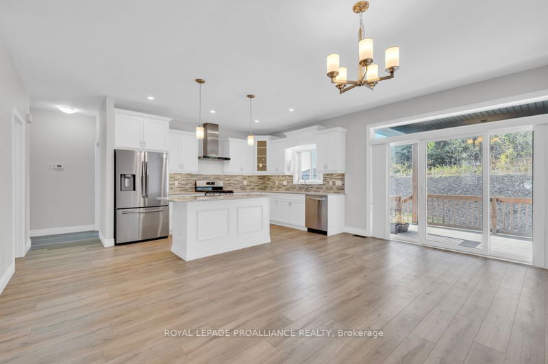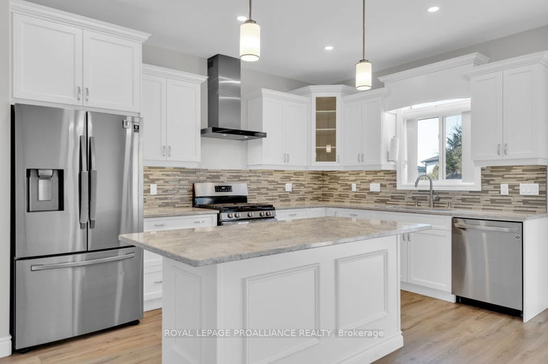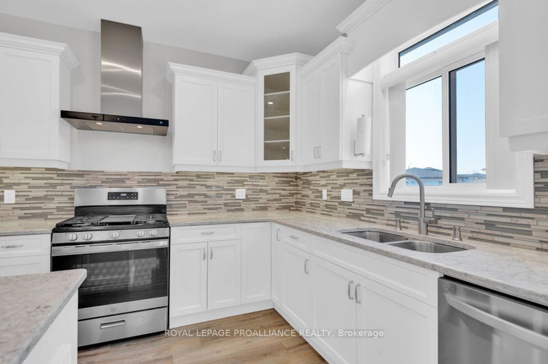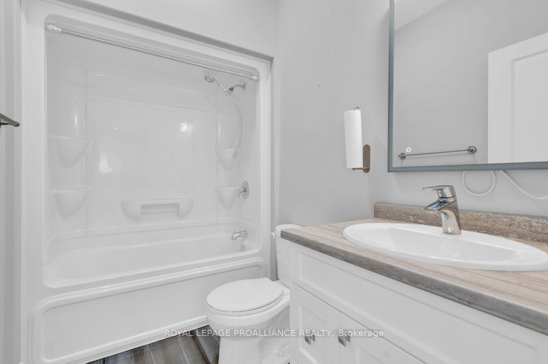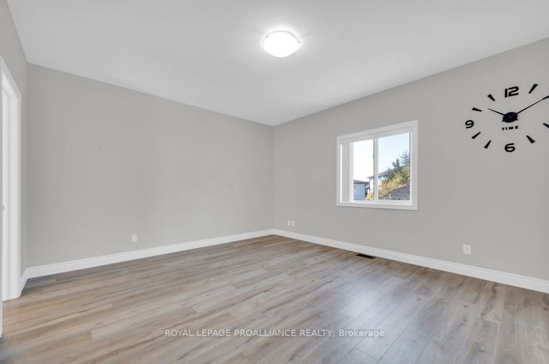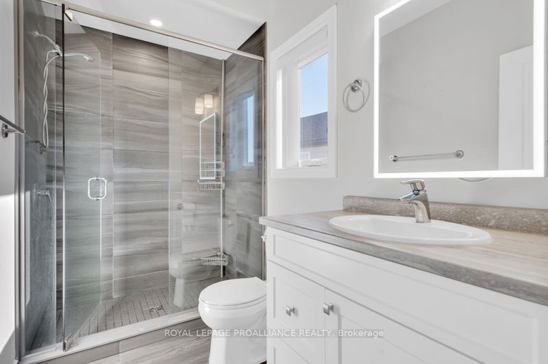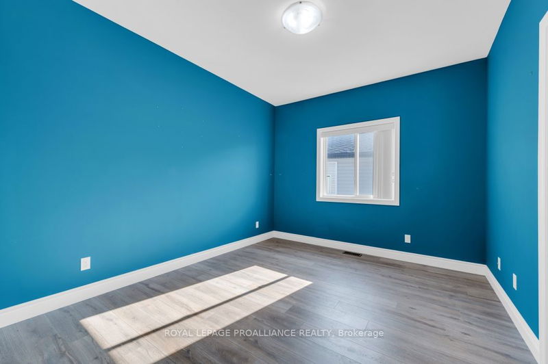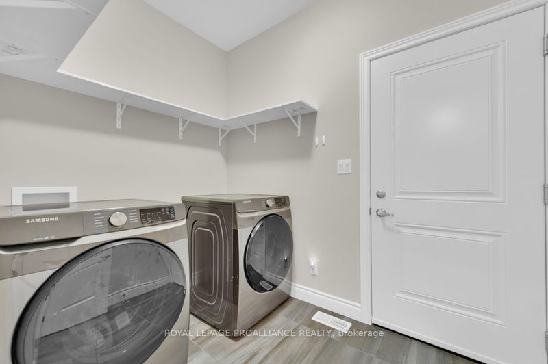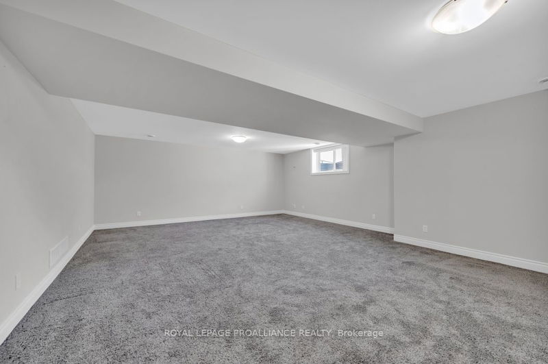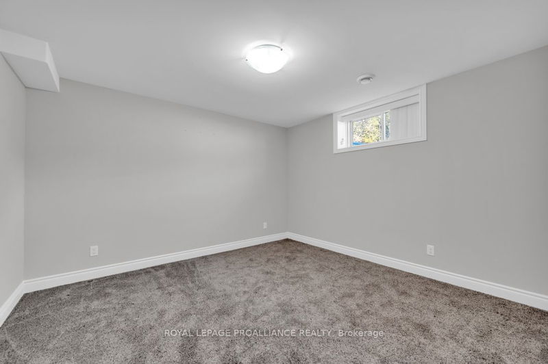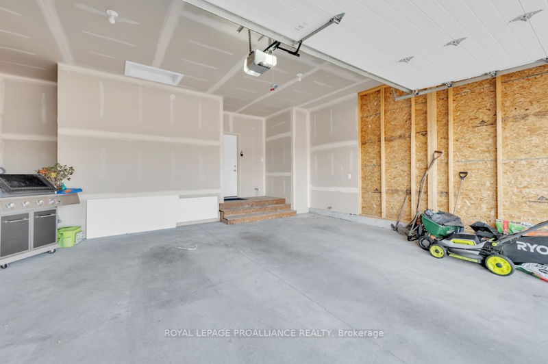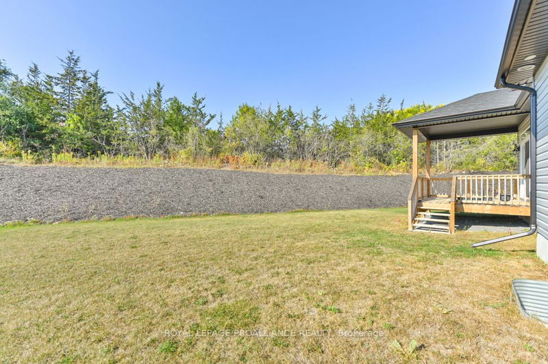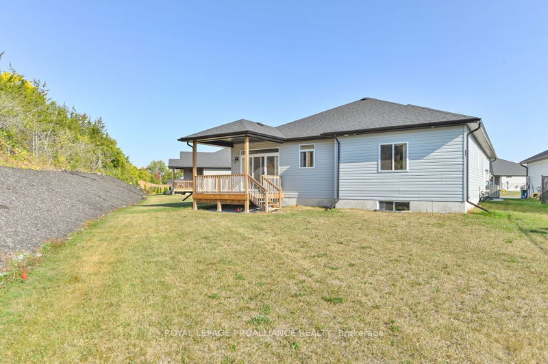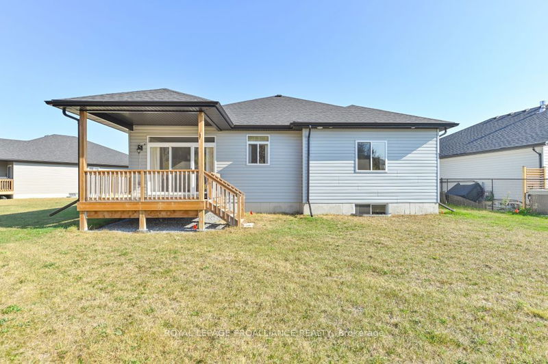Located on an interior street with a large corner lot resides this 3 bedroom, 3 bathroom newer home, loaded with builder upgrades & now available for lease. Move your family to Potter's Creek offering great proximity to 401, CFB Trenton, shopping & schools. 16 Lehtinen's well planned layout is sure to impress from the covered front porch into the larger entry with walk-in closet. This bright open plan invites you to the front living with gas fireplace to the rear dining filtering fabulous sunlight via the triple sliding doors. Timeless upgraded kitchen with tiled back-splash & quartz counter-tops. Bonus, all appliances are included. Two great sized bedrooms on this main level, the primary offering massive walk-in closet & en-suite. Main floor laundry in the mudroom from the attached double garage. Basement provides a cozy recreation room, third bedroom + 3 piece bath. Convenient storage in the large utility room. Covered rear deck with gas BBQ connection overlooks the private yard.
详情
- 上市时间: Tuesday, October 03, 2023
- 3D看房: View Virtual Tour for 16 Lehtinen Crescent
- 城市: Belleville
- 交叉路口: Lehtinen & Dewal
- 详细地址: 16 Lehtinen Crescent, Belleville, K8P 0H4, Ontario, Canada
- 厨房: Main
- 客厅: Main
- 挂盘公司: Royal Lepage Proalliance Realty - Disclaimer: The information contained in this listing has not been verified by Royal Lepage Proalliance Realty and should be verified by the buyer.

