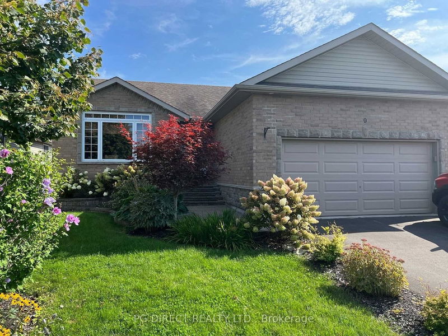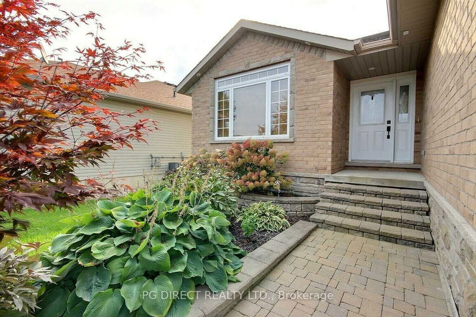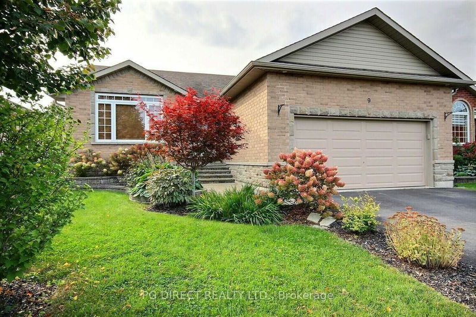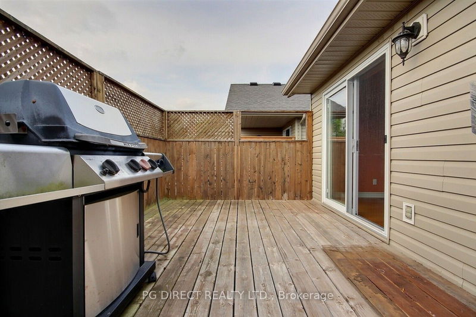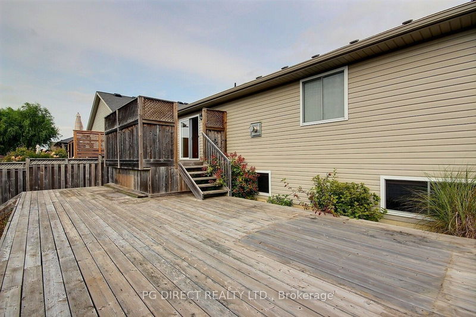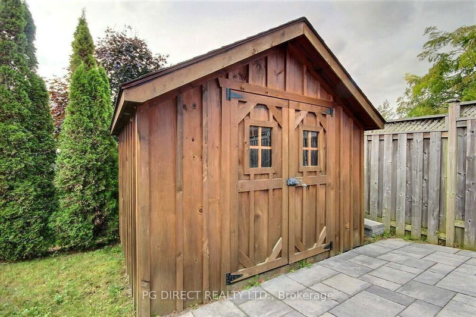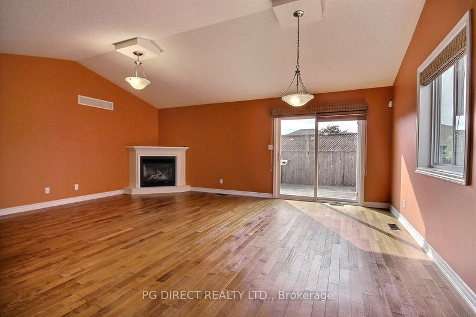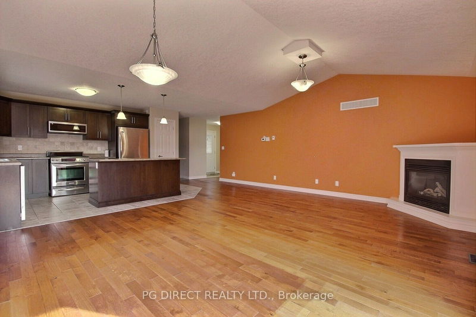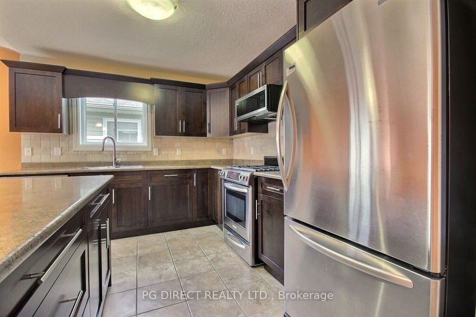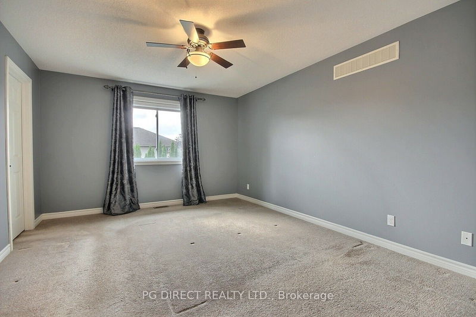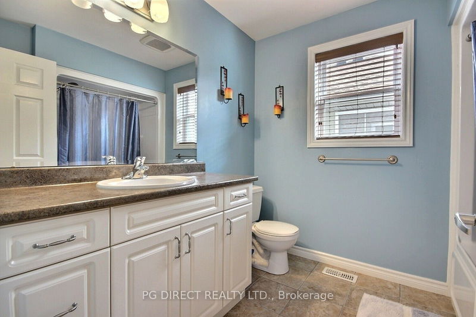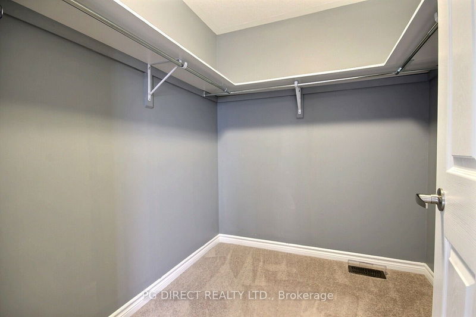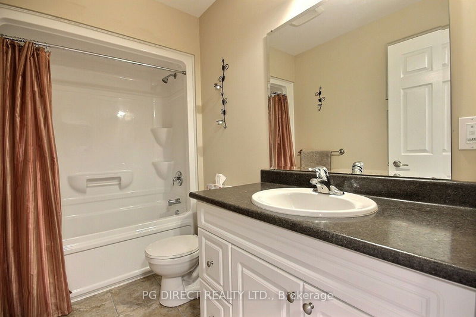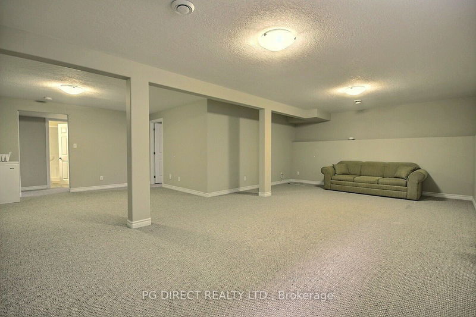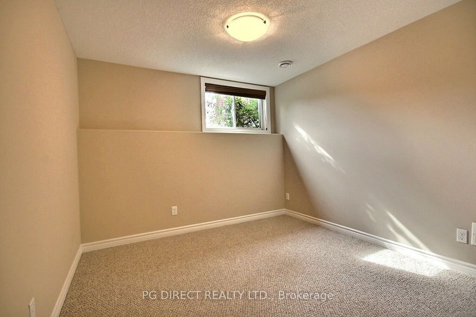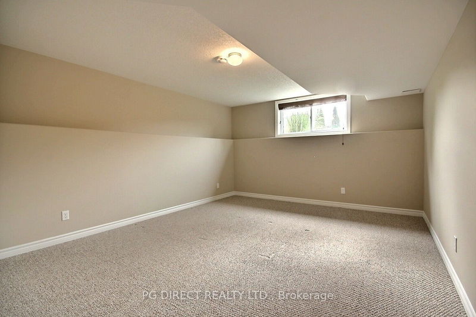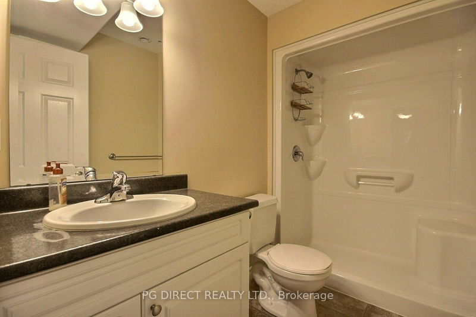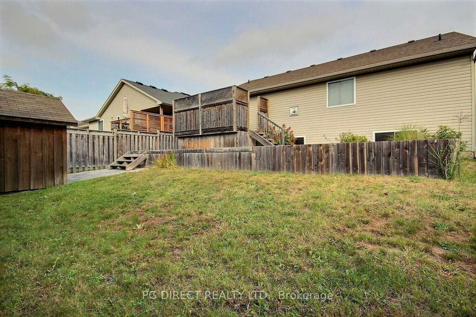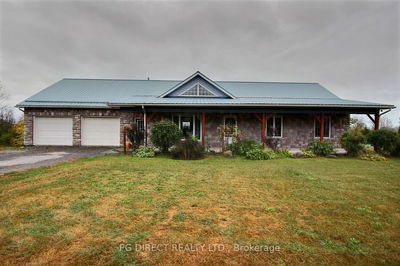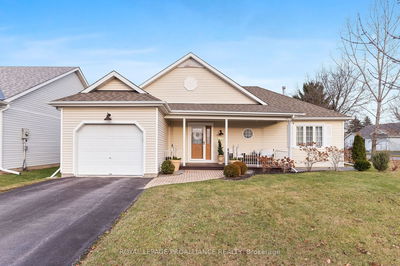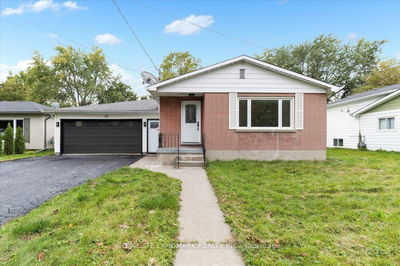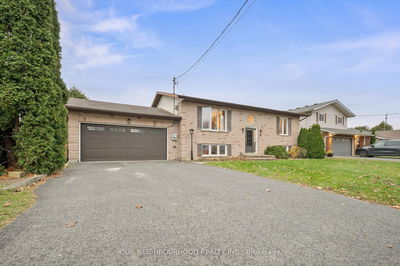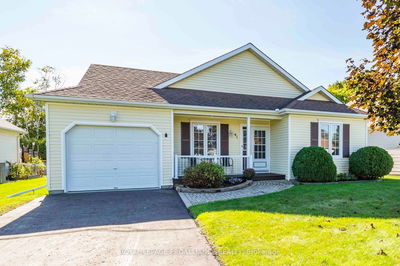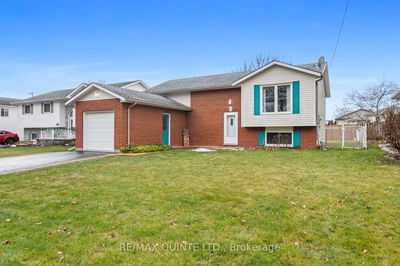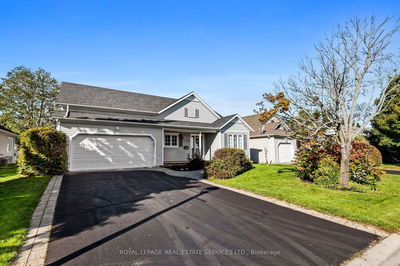Visit REALTOR website for additional information. 4 Bed/3 Bath Landscaped Executive Bungalow in South Brighton! The main living area is open concept with vaulted ceilings and fireplace in the living room. The kitchen has stainless appliances, ceramic backsplash and floors, centre island and a large pantry. The dining area leads to a two-tiered deck. This floor also has the primary bedroom with walk-in closet and ensuite, a second bedroom, a second full bath and a laundry room. The lower level has a large rec room, gym, two bedrooms, a full bath, utility room and cold storage.
详情
- 上市时间: Monday, October 02, 2023
- 城市: Brighton
- 社区: Brighton
- 交叉路口: Lance St/Fox Den Dr
- 详细地址: 9 Fox Den Drive, Brighton, K0K 1H0, Ontario, Canada
- 厨房: Ceramic Floor
- 客厅: Hardwood Floor, Fireplace, W/O To Deck
- 挂盘公司: Pg Direct Realty Ltd. - Disclaimer: The information contained in this listing has not been verified by Pg Direct Realty Ltd. and should be verified by the buyer.

