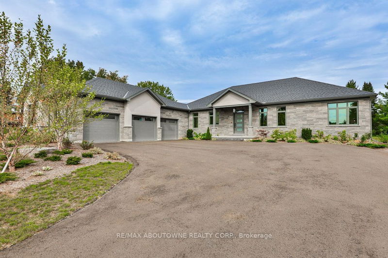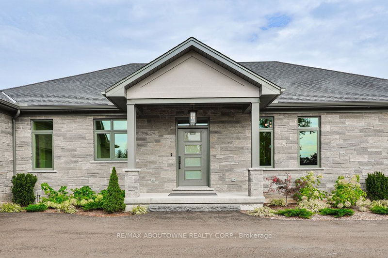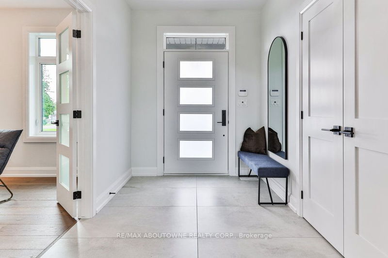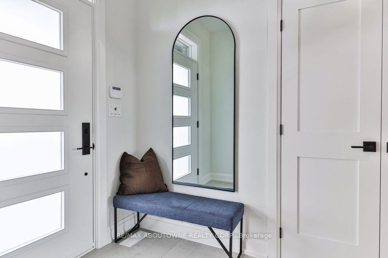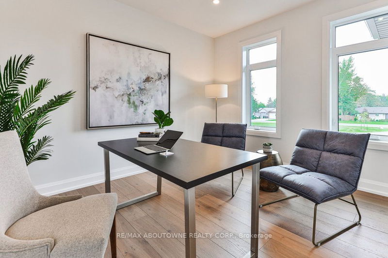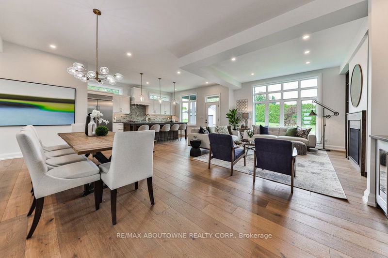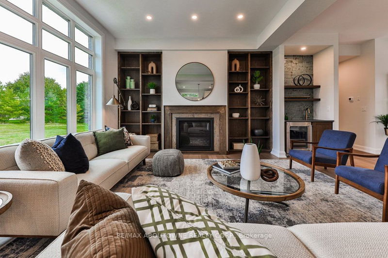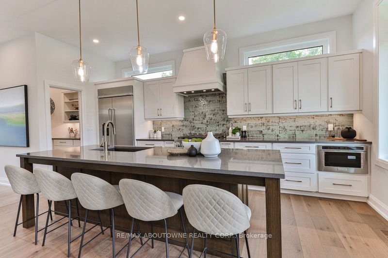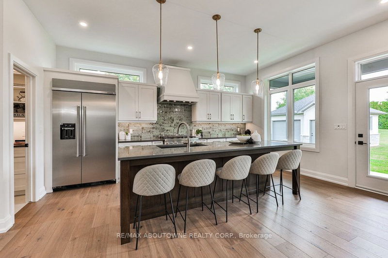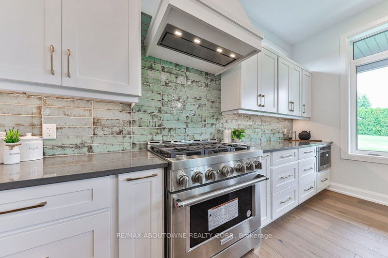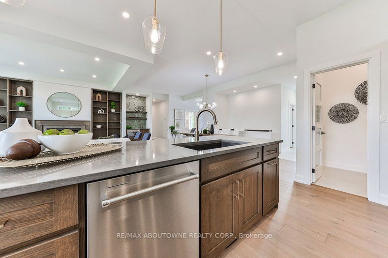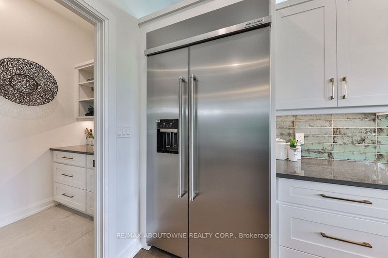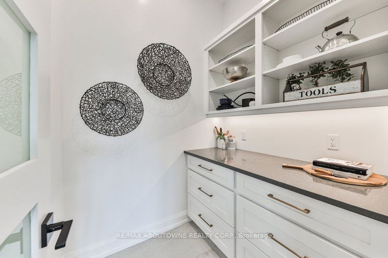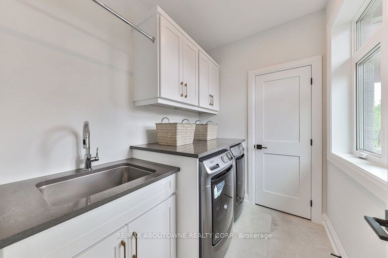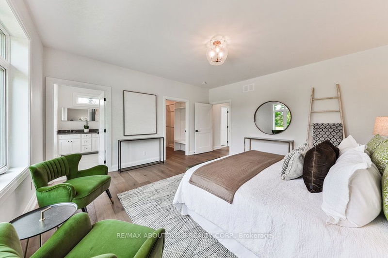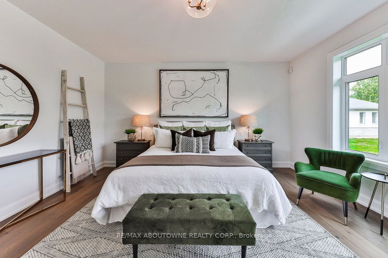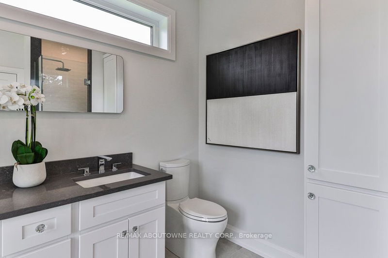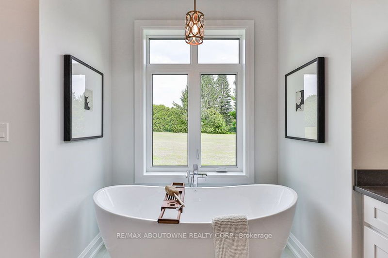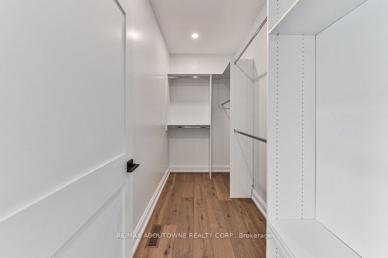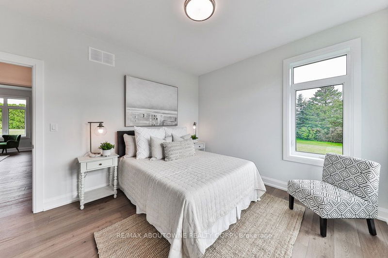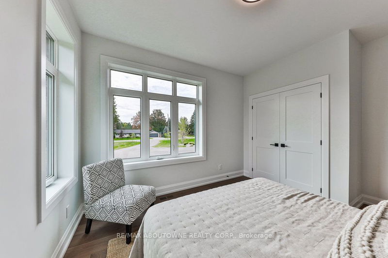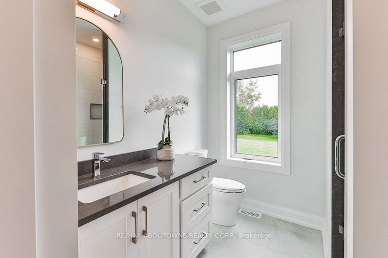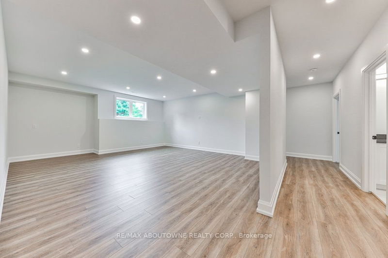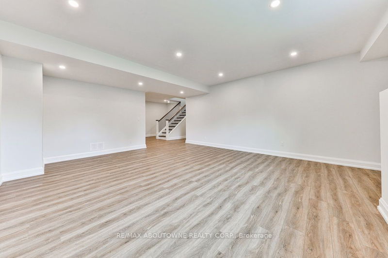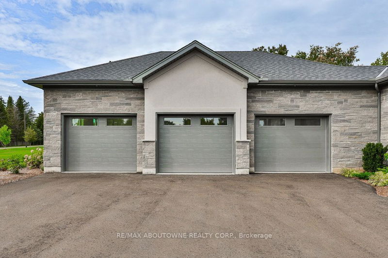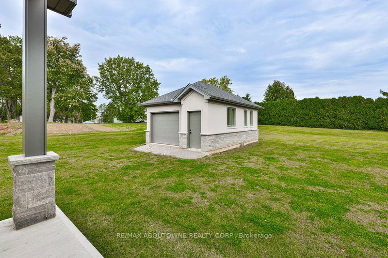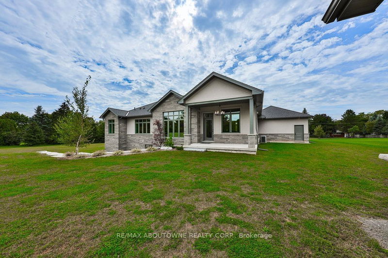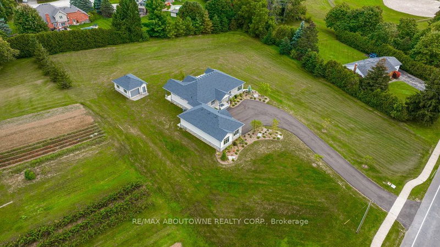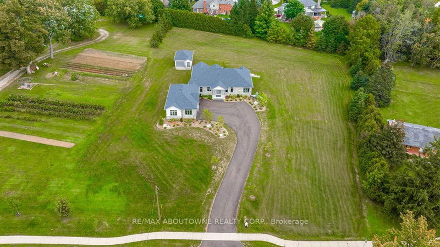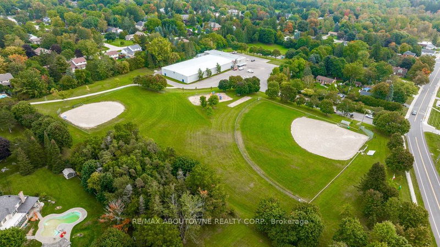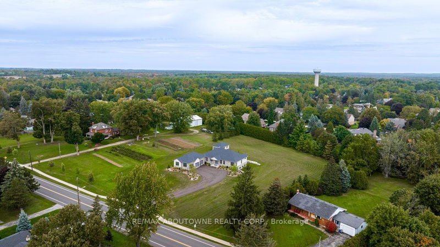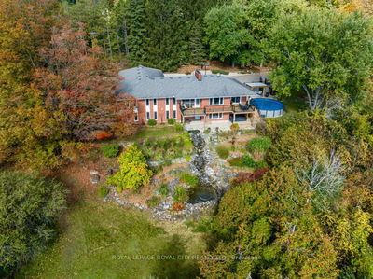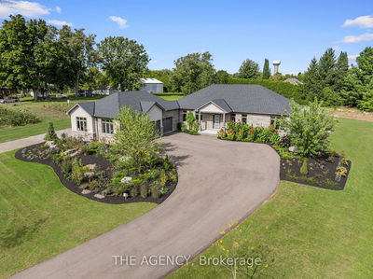Brand new 2 + 2 bedroom van Hoeve built bungalow with full Tarion warranty on a 1.75 acre lot in desirable Carlisle. 10ft ceilings on main with oversized windows in the walk up lower level make this forward thinking "net zero" build practical for many and exceptionally efficient for all. The 2,074sqft main level features a huge Great Room with floor to ceiling picture windows flooding the space with natural light. The designer kitchen has a premium Kitchen Aid appliance package, two tone cabinetry, a servery/pantry and a large centre island with breakfast bar and door to covered patio. The Primary suite has everything including a luxurious 5 pc en-suite and walk in closet. Bedroom 2 is also a good size with adjacent 3pc bath. The main floor office could be converted into a 3rd bedroom if needed. Laundry is on the main floor along with a powder room and inside access to the oversized 3 car garage.The lower level has 1,450sqft of finished space inc a rec room, 2 bedrooms and 3pc bath.
详情
- 上市时间: Saturday, September 30, 2023
- 3D看房: View Virtual Tour for 1514 Centre Road
- 城市: Hamilton
- 社区: Rural Flamborough
- Major Intersection: Carlisle Road
- 详细地址: 1514 Centre Road, Hamilton, L0R 1H2, Ontario, Canada
- 厨房: Main
- 挂盘公司: Re/Max Aboutowne Realty Corp. - Disclaimer: The information contained in this listing has not been verified by Re/Max Aboutowne Realty Corp. and should be verified by the buyer.

