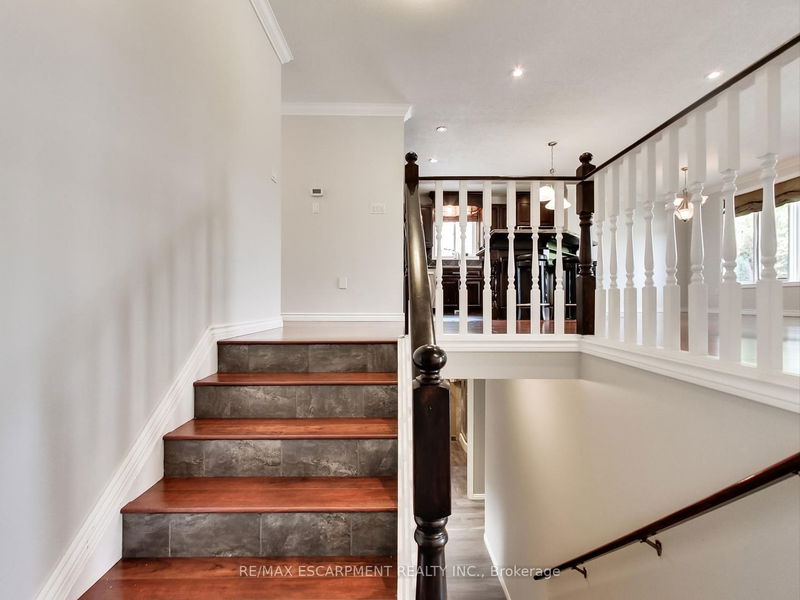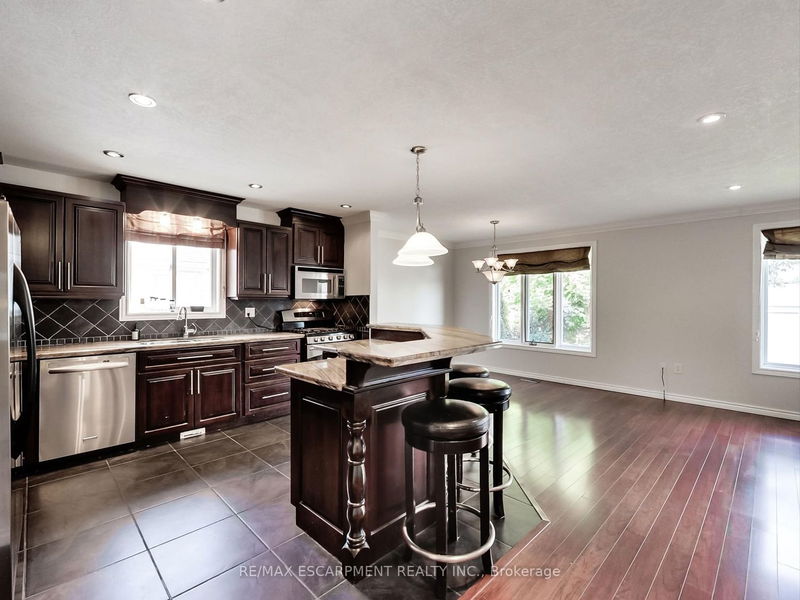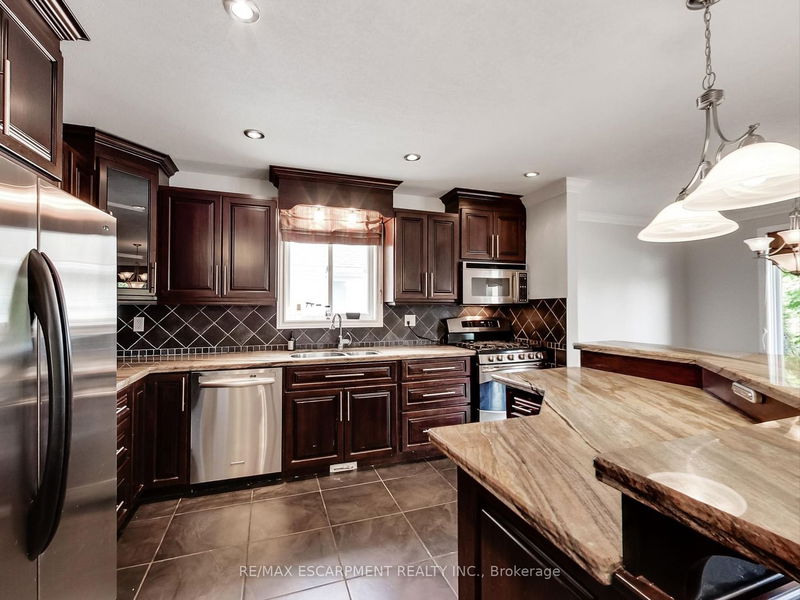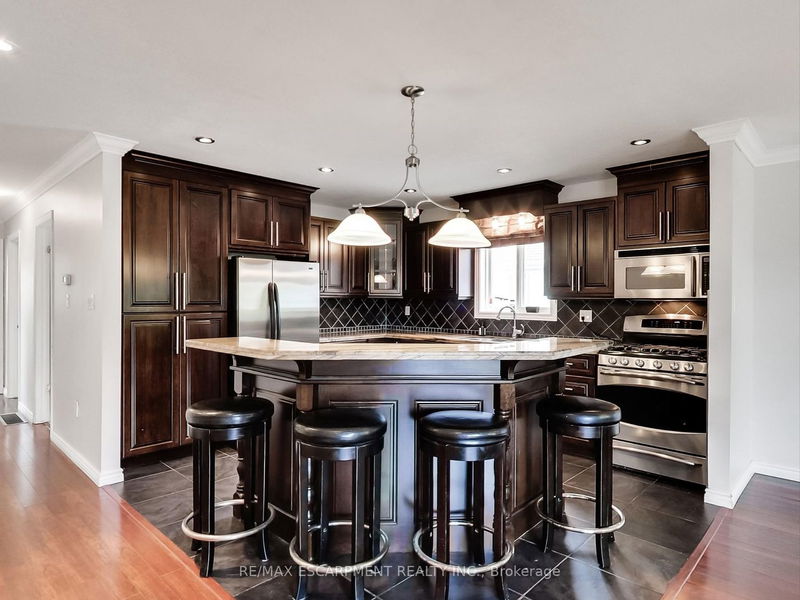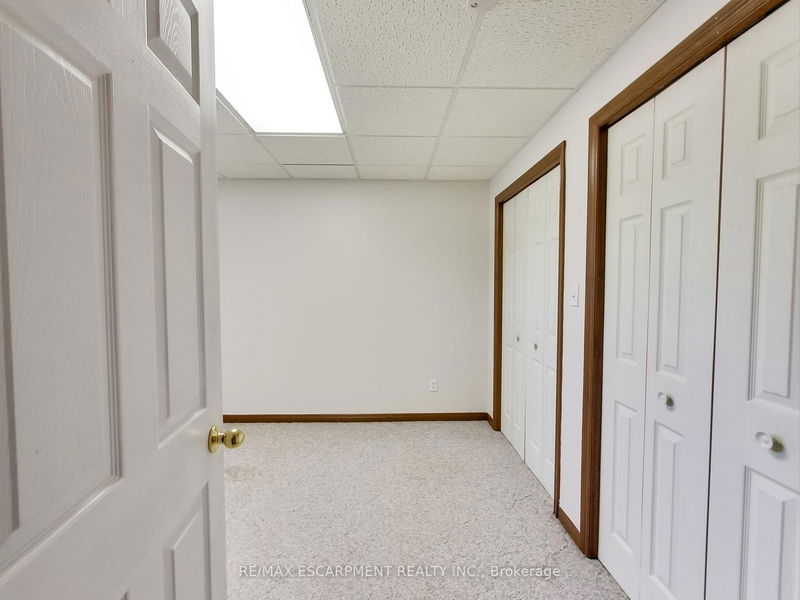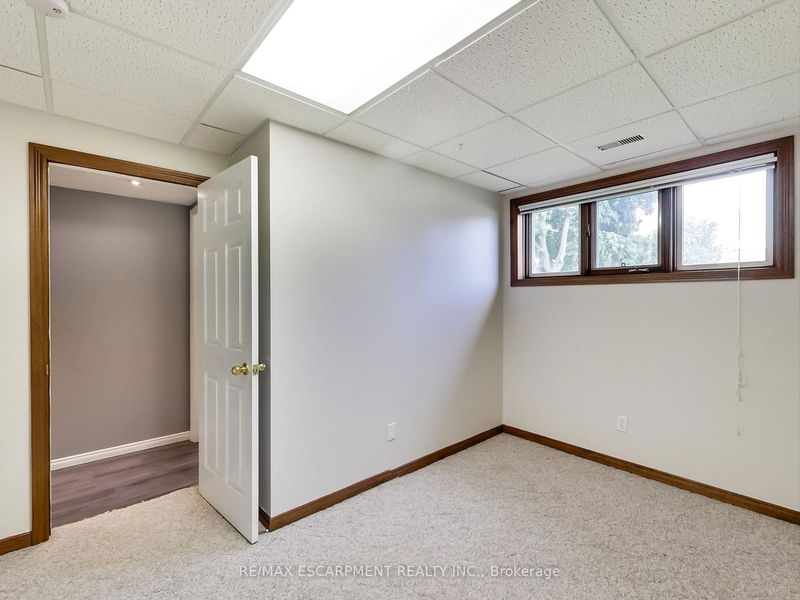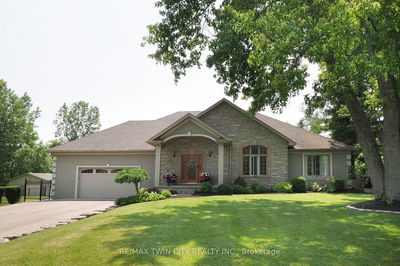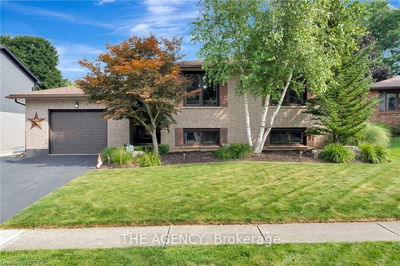Terrific raised ranch in charming St. George with nice street appeal. 1204 sf on the first floor plus an additional 1000+/- of finished living space in the lower level allow for a 3 bed + 3 bed configuration. Freshly painted and high end laminate flooring with crown moulding. The renovated kitchen is a cook's dream featuring a breakfast bar, dark cherry stained cupboards with brushed nickel hardware, slate look floor tile and a gorgeous granite countertop. The lower level has 3 bedrooms (one large enough to be used as a family room), a 3 piece bath with tile and a glass top vanity. The large yard has an oversized shed and a concrete patio area. New Furnace and A/C in 2023
详情
- 上市时间: Saturday, September 30, 2023
- 3D看房: View Virtual Tour for 6 Margaret Drive
- 城市: Brant
- 社区: South Dumfries
- 详细地址: 6 Margaret Drive, Brant, N0E 1N0, Ontario, Canada
- 厨房: Main
- 客厅: Main
- 挂盘公司: Re/Max Escarpment Realty Inc. - Disclaimer: The information contained in this listing has not been verified by Re/Max Escarpment Realty Inc. and should be verified by the buyer.



