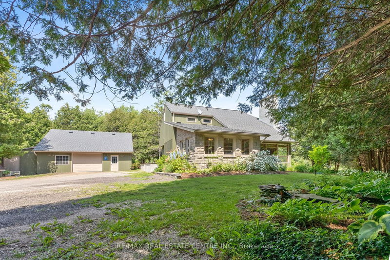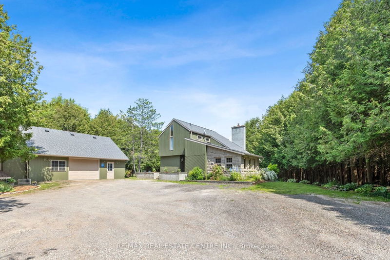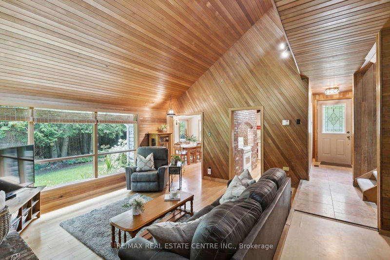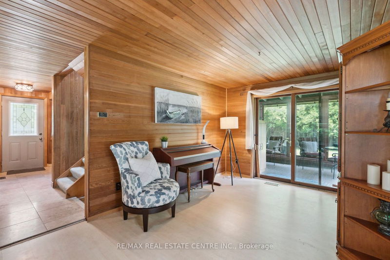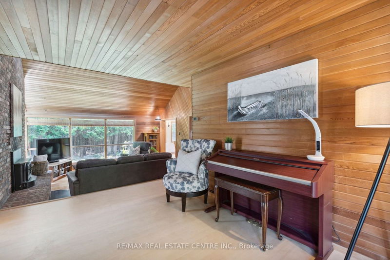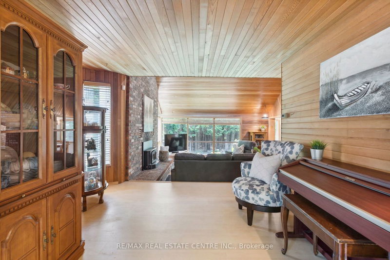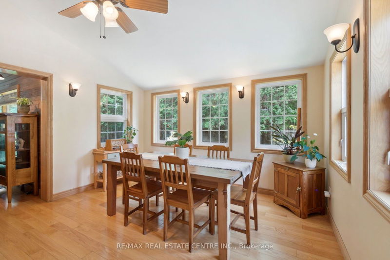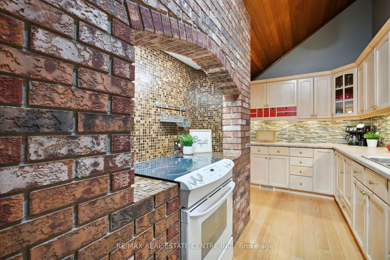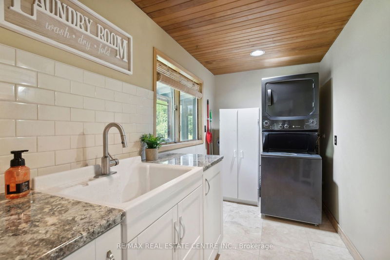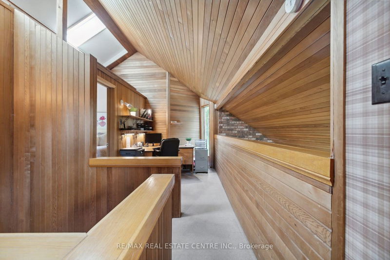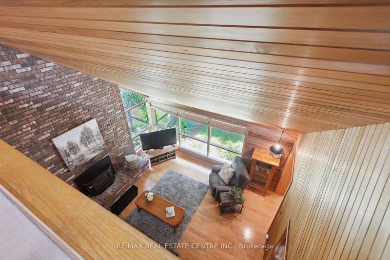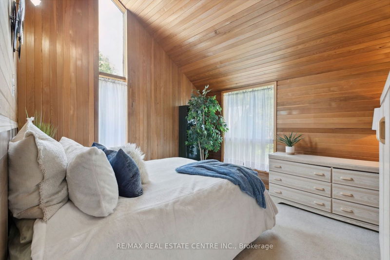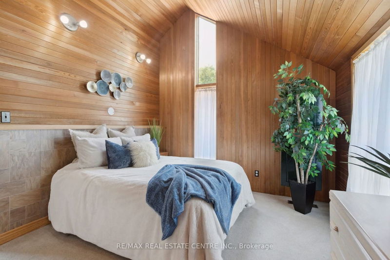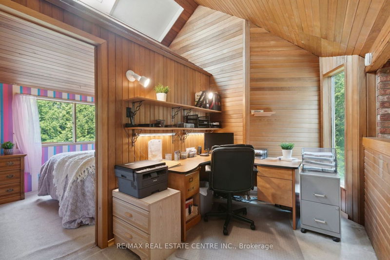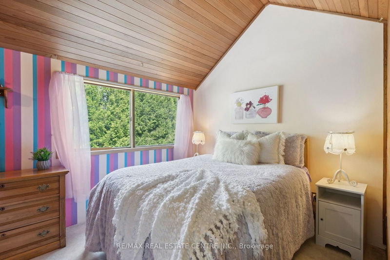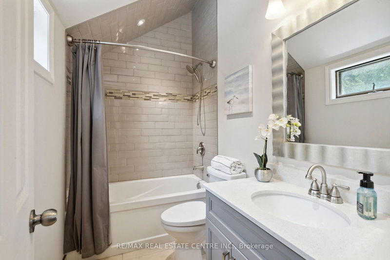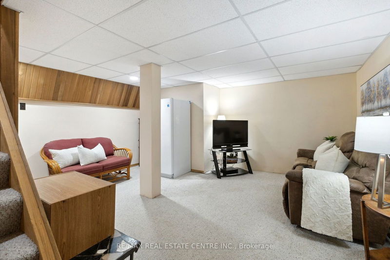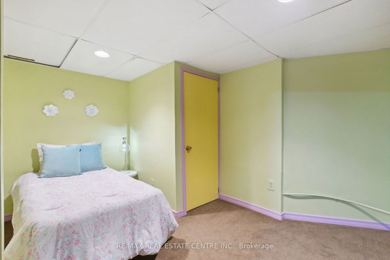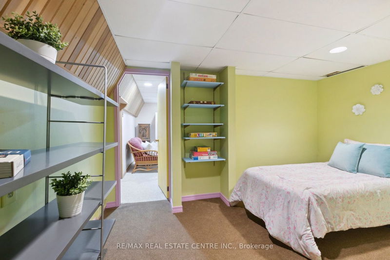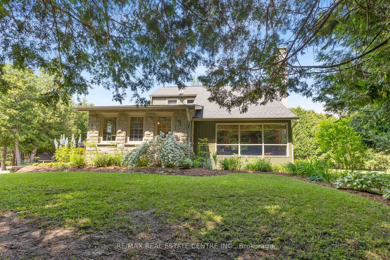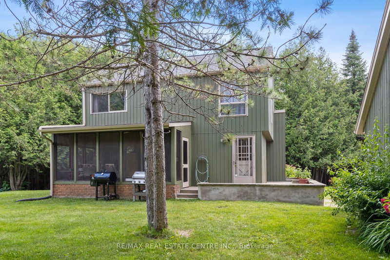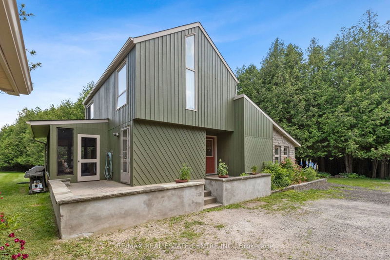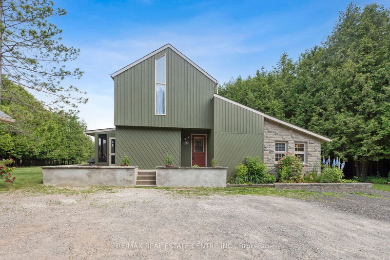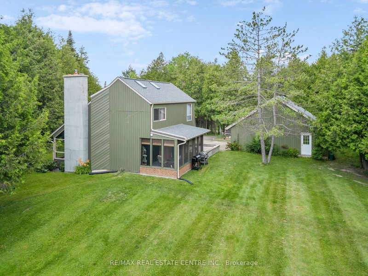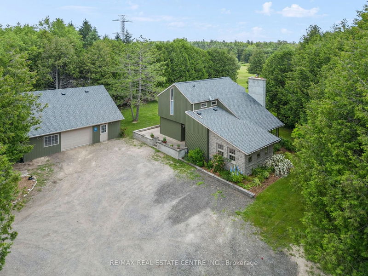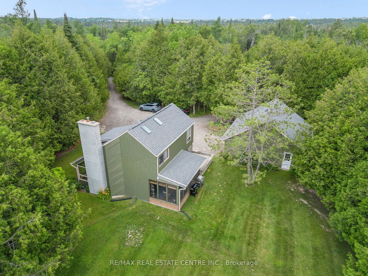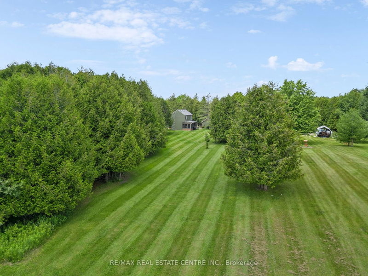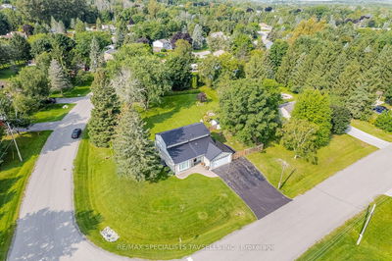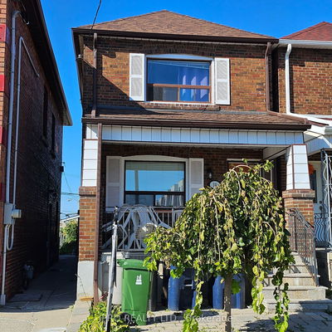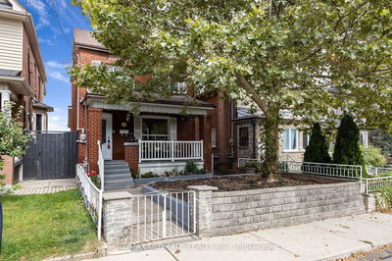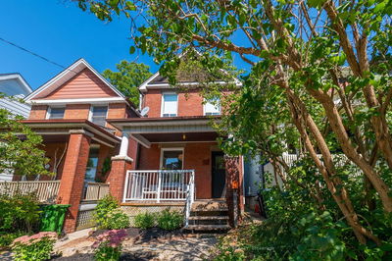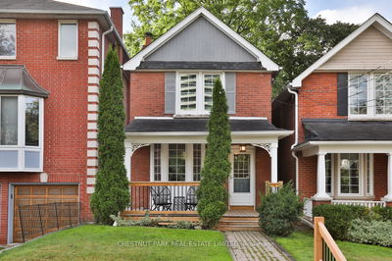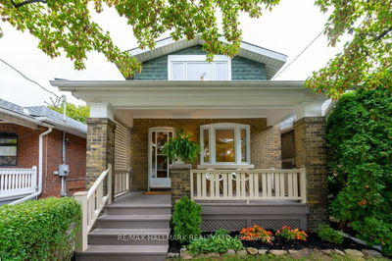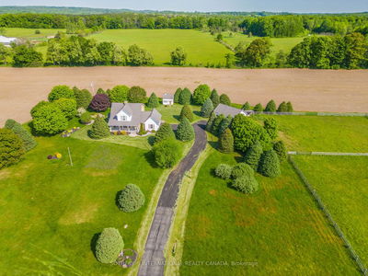Incredible Nature Lover's Paradise! Nestled On 51 Acres Is This One Of A Kind Viceroy Home Surrounded By Pretty Perennial Gardens & Majestic Woodlands! Inside Boasts Soaring Cathedral Ceilings Thruout, A Stunning Floor To Ceiling Brick Fireplace (WETT Certified) In the Great Rm w/Picture Windows Of The Great Outdoors, Custom Kitchen w/Pot Drawers & Tons Of Counter Space Leading Into The Amazing Dining Rm w/Sunfilled, Wrap Around Windows & Wall Sconce Lighting! The Main Flr Is Complete w/Convenient 2Pce Powder Rm, Mud Rm & Laundry, Plus A Flex Space That Leads To A Fantastic 3 Season Sunroom To Sit Back & Enjoy The Seclusion Of This Property! Upper Lvl Features Loft Area O/Looking The Great Rm, 2 Skylights, Bedrooms & Updated Bathrm. Finished Lower Lvl Offers Rec Rm, Storage & Utility Areas, Plus A Bonus Space Easily Making An Extra Bedroom For Guests. This Idyllic Country Setting w/Mixed Bush, Wildlife In Your Front Yard & Plenty Of Open Space Make This A Dream, Must See Property!
详情
- 上市时间: Friday, September 29, 2023
- 3D看房: View Virtual Tour for 271423 15th Line
- 城市: East Garafraxa
- 社区: Rural East Garafraxa
- Major Intersection: Orangeville-Fergus Rd & 15th
- 详细地址: 271423 15th Line, East Garafraxa, L9W 7C4, Ontario, Canada
- 厨房: Hardwood Floor, Vaulted Ceiling, Custom Backsplash
- 挂盘公司: Re/Max Real Estate Centre Inc. - Disclaimer: The information contained in this listing has not been verified by Re/Max Real Estate Centre Inc. and should be verified by the buyer.

