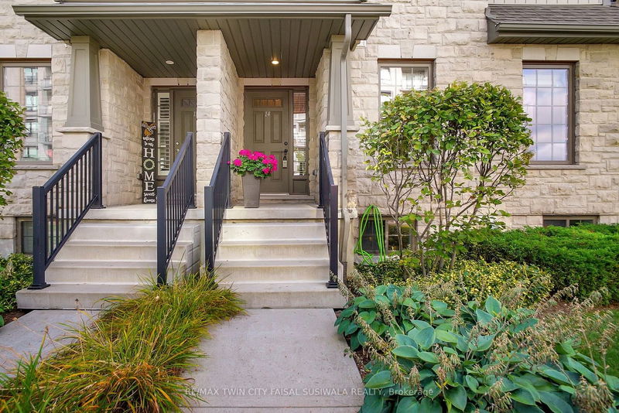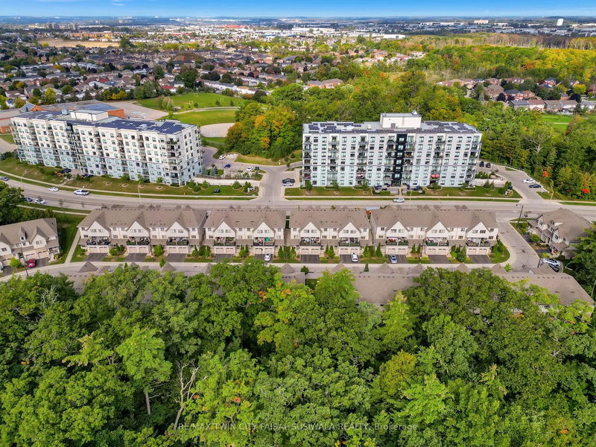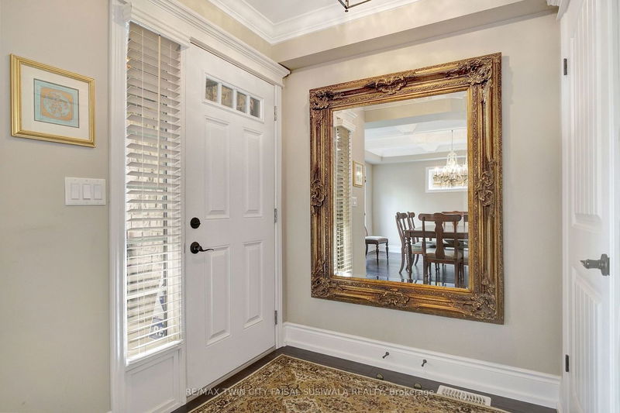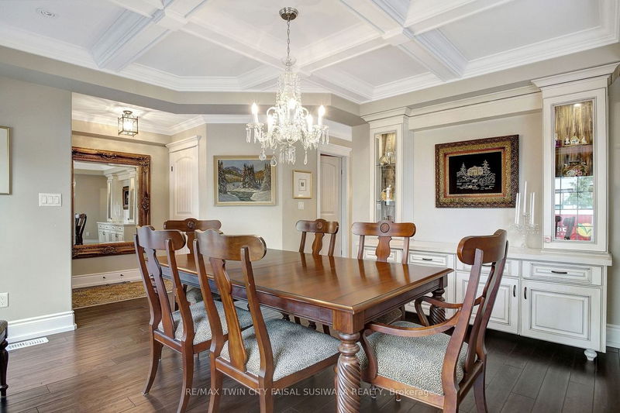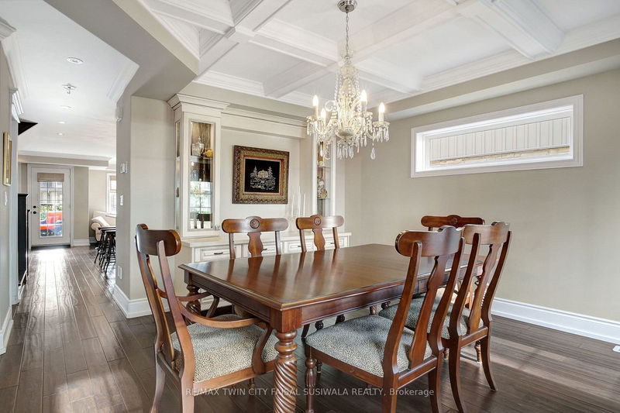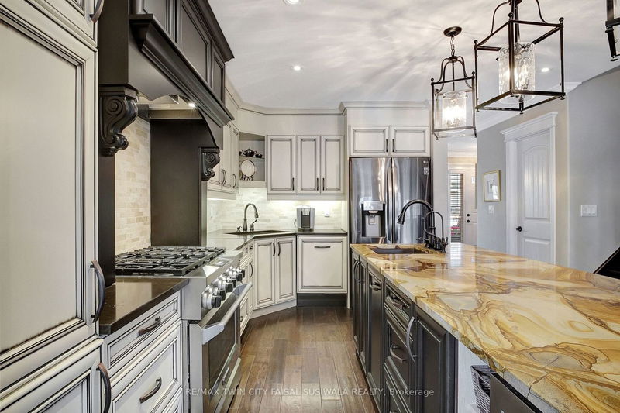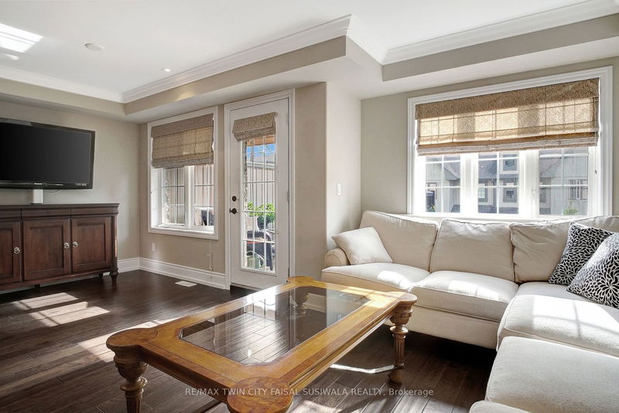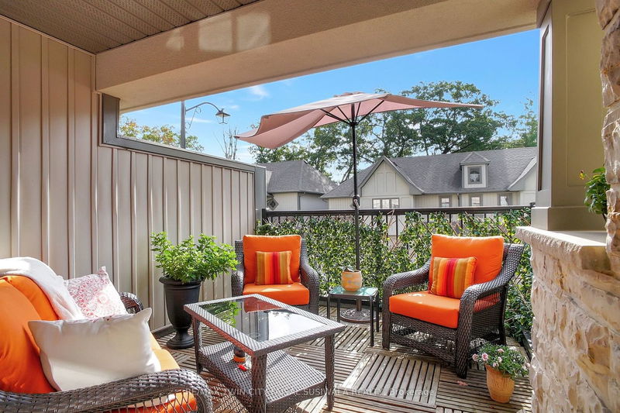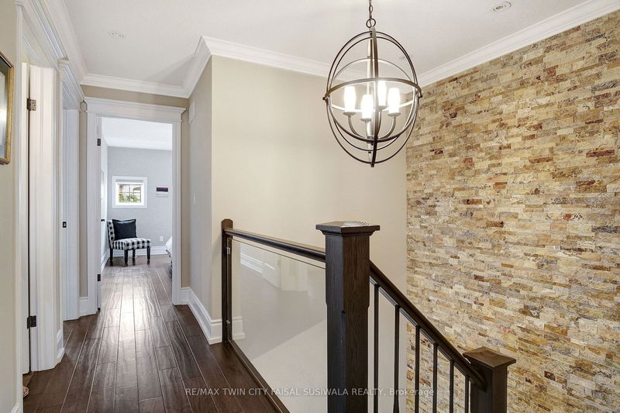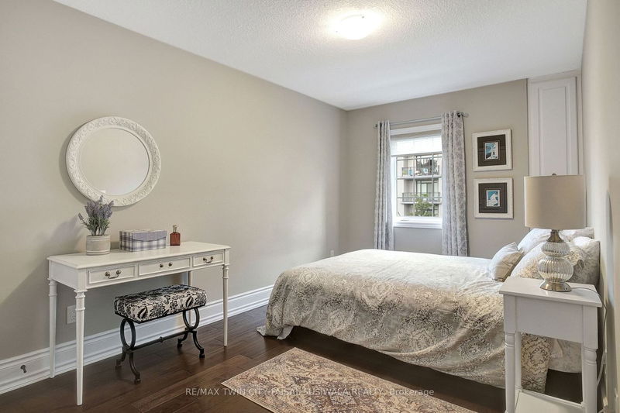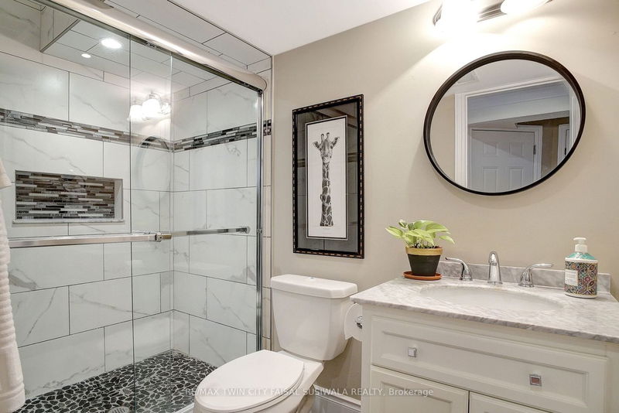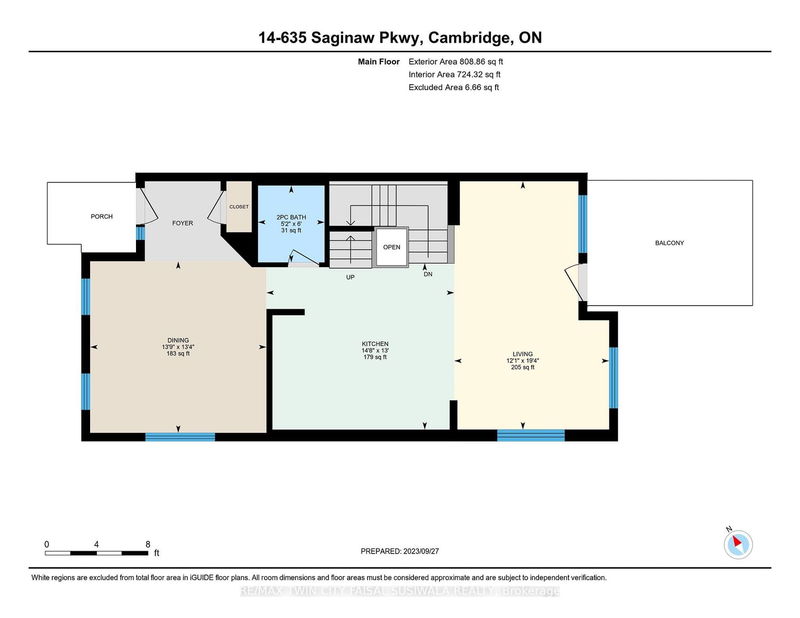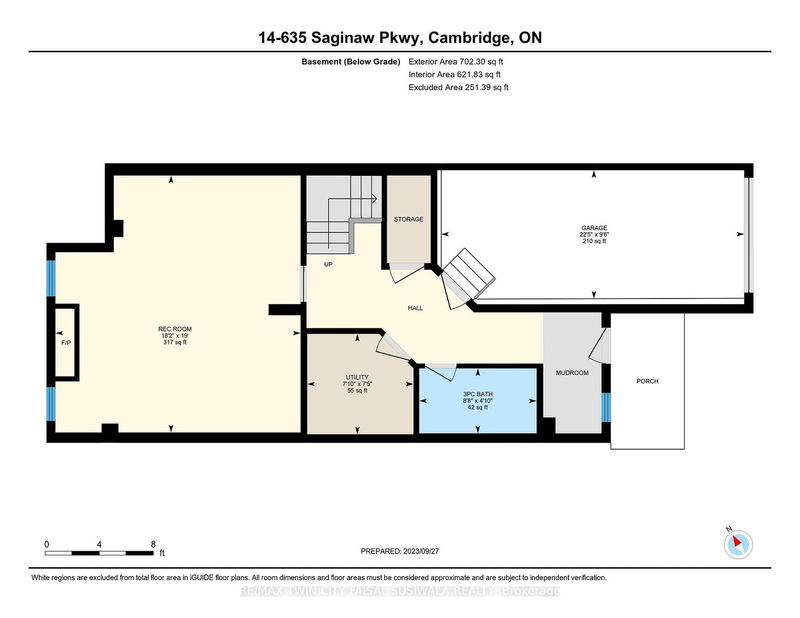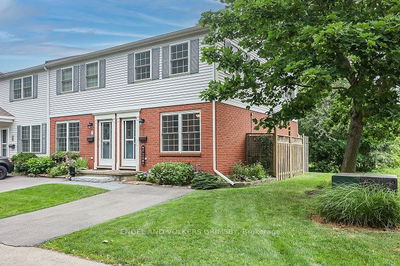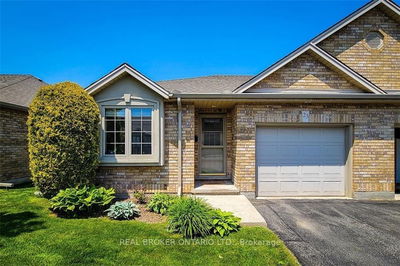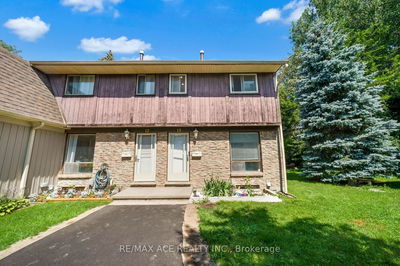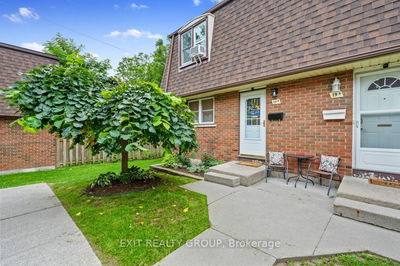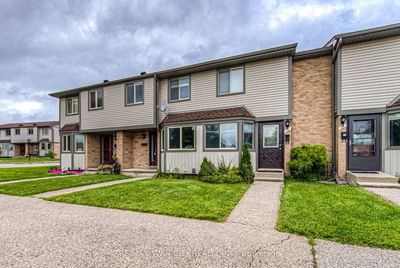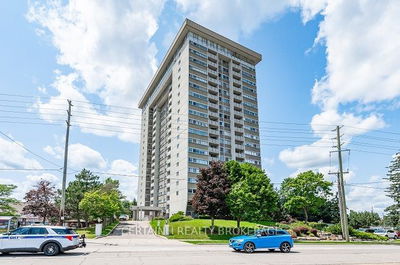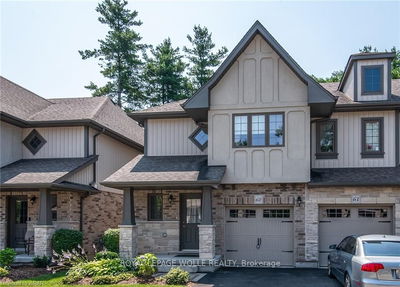SAGINAW WOODS EXECUTIVE TOWNHOME! Nestled within a friendly neighborhood renowned for its schools, picturesque walking paths, dedicated bike lanes, and mere minutes from the 401. As you step inside the lower level, you're immediately greeted by pristine cleanliness & a level of finishing that is nothing short of immaculate. Every detail has been carefully considered, from the premium vinyl flooring to the well-appointed wet bar and 3pc bathrm. The rec room/home office is a true work of art, boasting a natural gas crystal fp adorned with split-face travertine wall cladding. Thoughtfully designed custom-built desks & an efficient filing system cater to two workstations. Moving upward via the solid oak staircase, elegantly adorned with the same split-face travertine wall cladding, you'll find a kitchen that will captivate any culinary enthusiast. The countertops feature a sumptuous combination of grade E Granite on the island & Caesar Stone Quartz, blending functionality with aesthetics.
详情
- 上市时间: Thursday, September 28, 2023
- 3D看房: View Virtual Tour for 14-635 Saginaw Pkwy
- 城市: Cambridge
- 交叉路口: Franklin Blvd/Townline Road
- 详细地址: 14-635 Saginaw Pkwy, Cambridge, N1T 0C1, Ontario, Canada
- 厨房: Main
- 客厅: Main
- 挂盘公司: Re/Max Twin City Faisal Susiwala Realty - Disclaimer: The information contained in this listing has not been verified by Re/Max Twin City Faisal Susiwala Realty and should be verified by the buyer.


