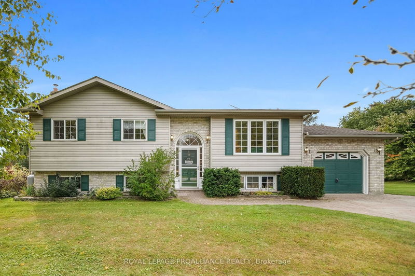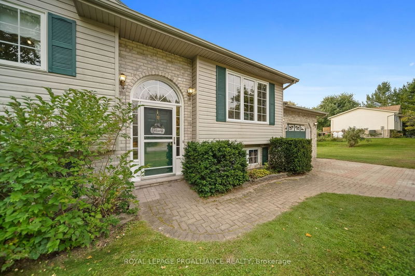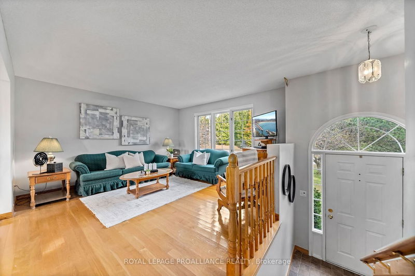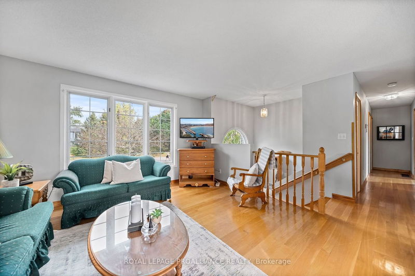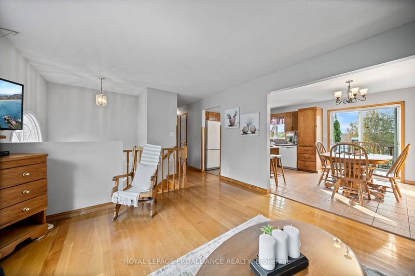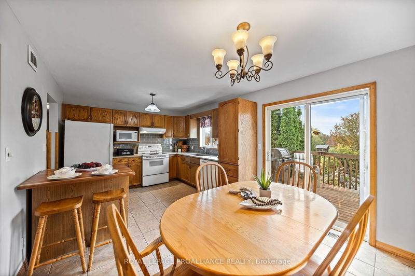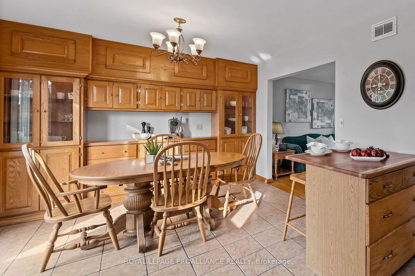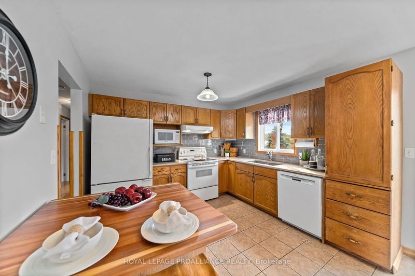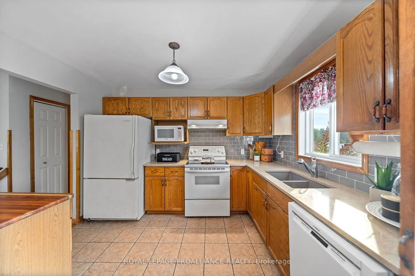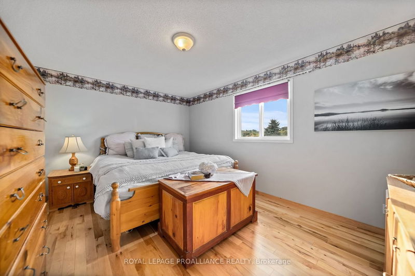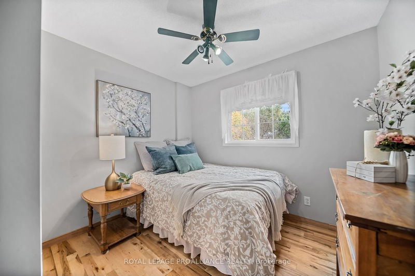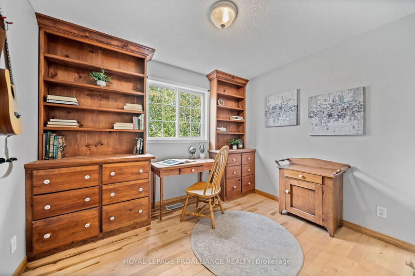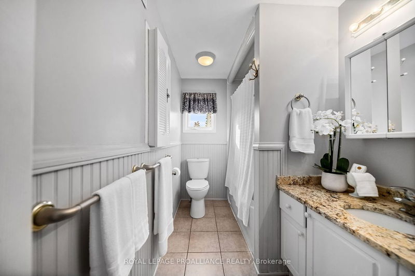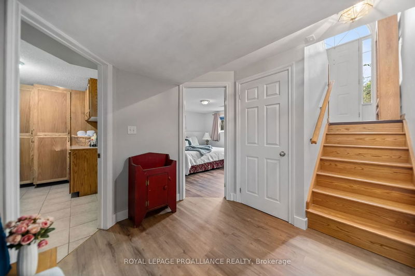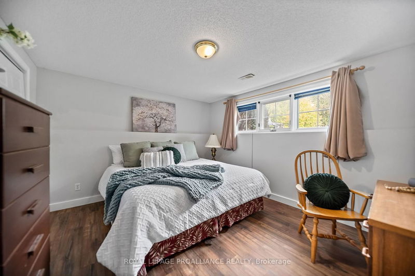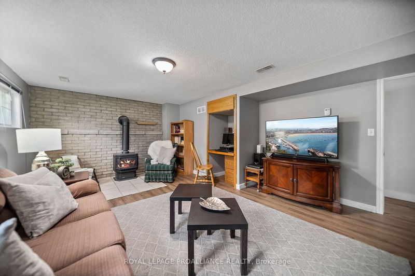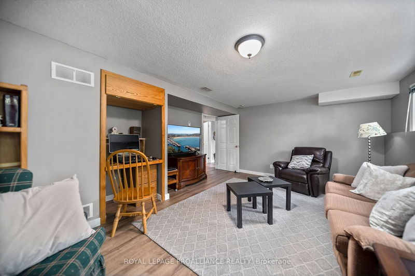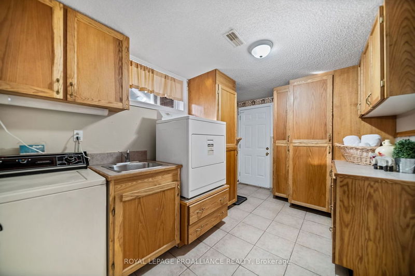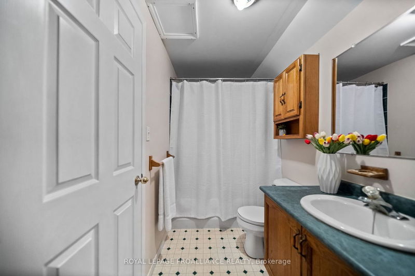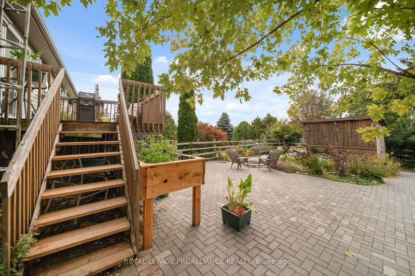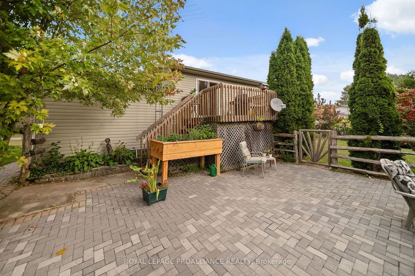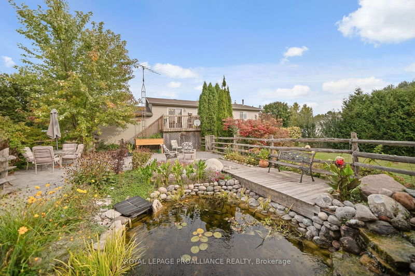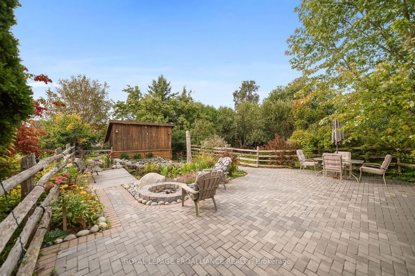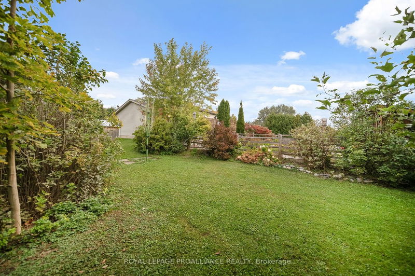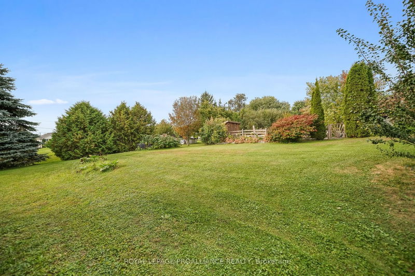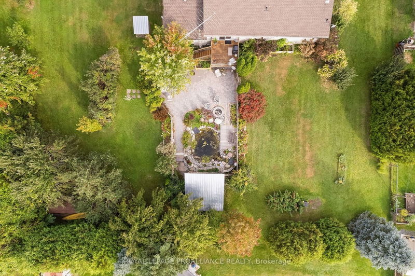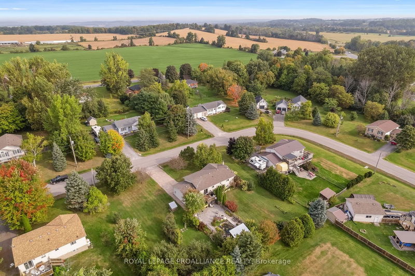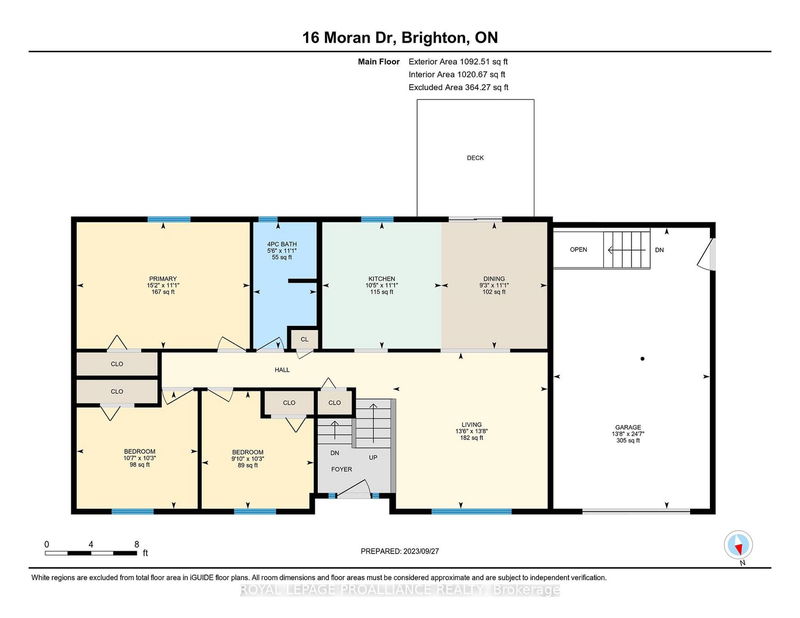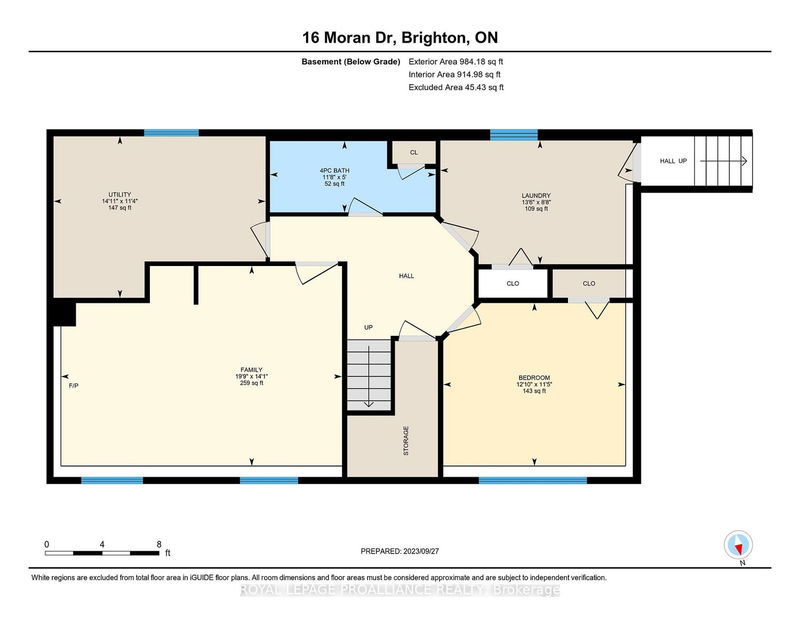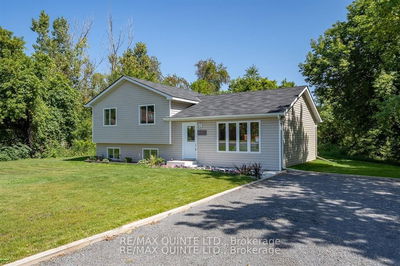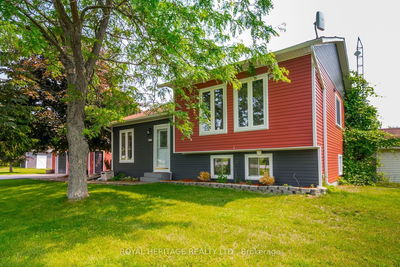Boasting 3+1 beds and 2 baths, this raised bungalow offers both spacious living and outdoor beauty -situated just north of Brighton, on a quiet sought after crescent. The kitchen is open to the dining room and has a moveable island . The dining area that overlooks the backyard, provides a delightful backdrop for family meals. The main floor features hardwood floors, Primary Bed, two addition beds and a full bath. On the lower level, you'll find a cozy rec-room with a fireplace, an oversized 4th bed and 2nd full bath. The lower level laundry room features direct access from the attached garage - which is perfect for an in-law suite or secondary suite. The backyard beckons with a rock garden and a pond that will transport you to a world of tranquility. It's the perfect setting for outdoor gatherings or simply unwinding after a long day. Located in a friendly neighbourhood, this raised bungalow is just moments away from parks, schools, and essential amenities.
详情
- 上市时间: Wednesday, September 27, 2023
- 3D看房: View Virtual Tour for 16 Moran Drive
- 城市: Brighton
- 社区: Rural Brighton
- 交叉路口: County Road 30/Cemetery Rd
- 详细地址: 16 Moran Drive, Brighton, K0K 1H0, Ontario, Canada
- 客厅: Main
- 厨房: Main
- 家庭房: Bsmt
- 挂盘公司: Royal Lepage Proalliance Realty - Disclaimer: The information contained in this listing has not been verified by Royal Lepage Proalliance Realty and should be verified by the buyer.

