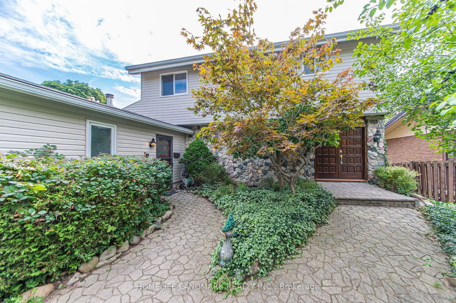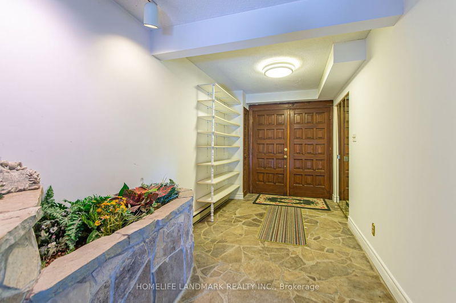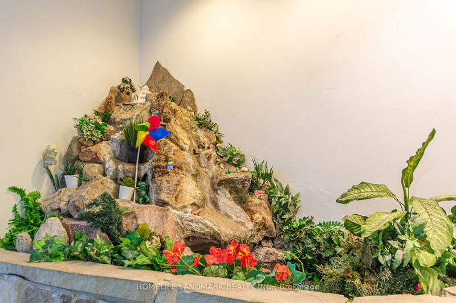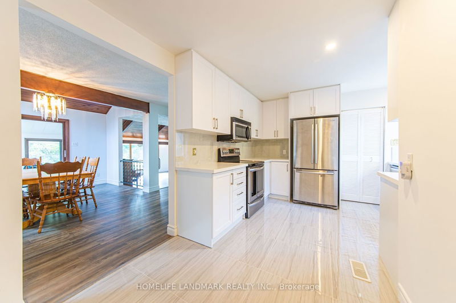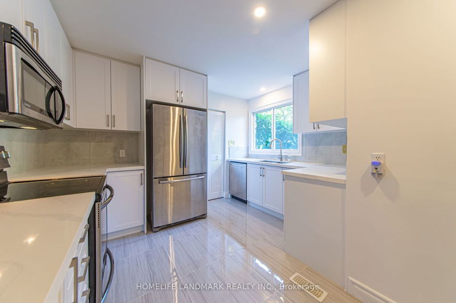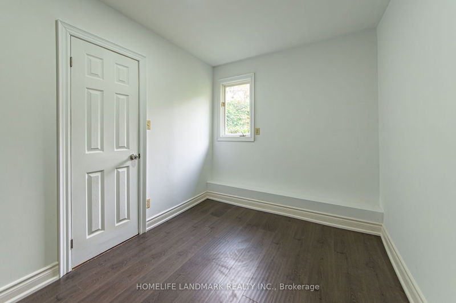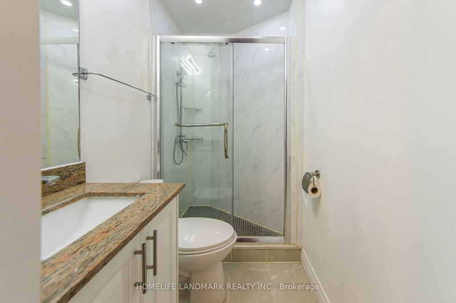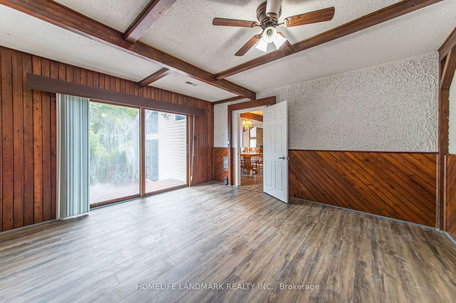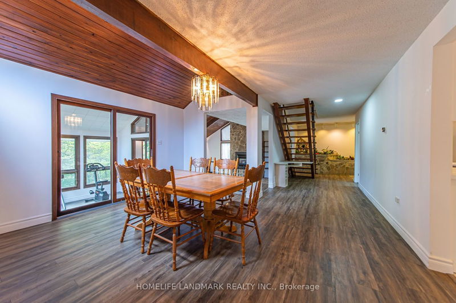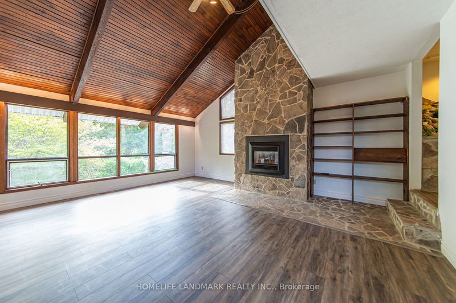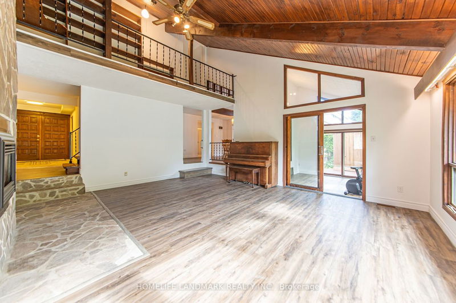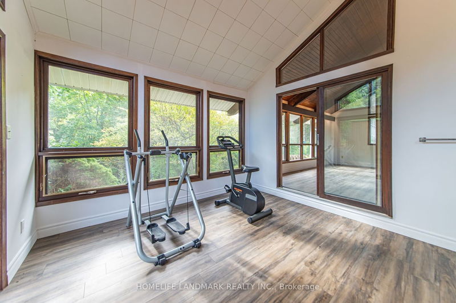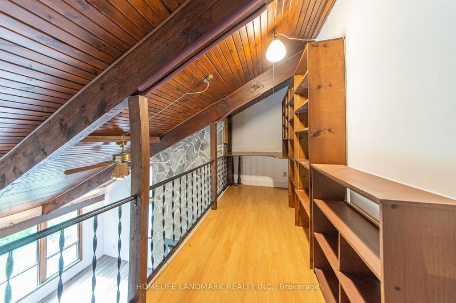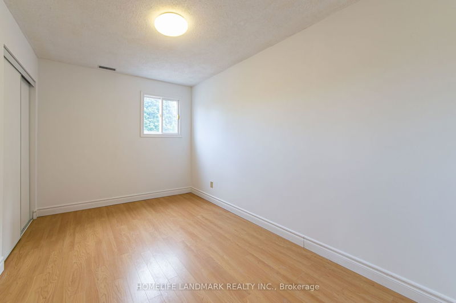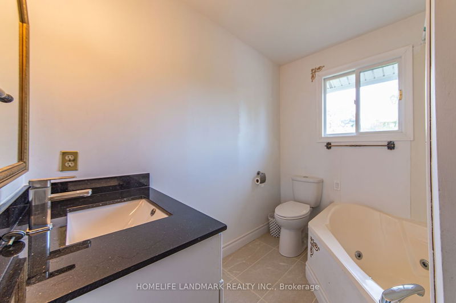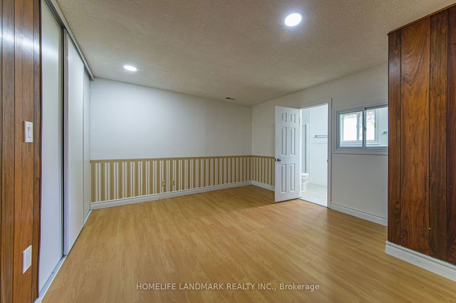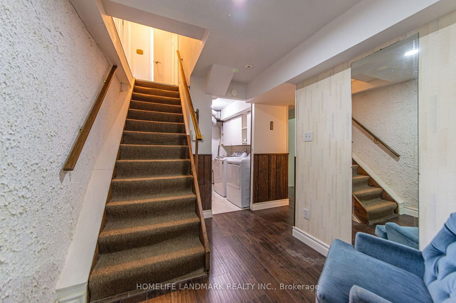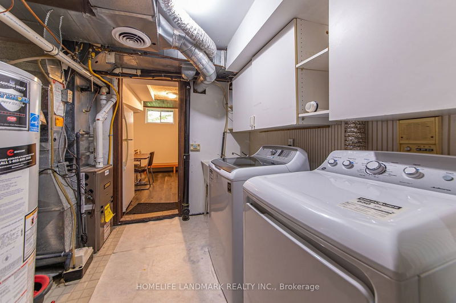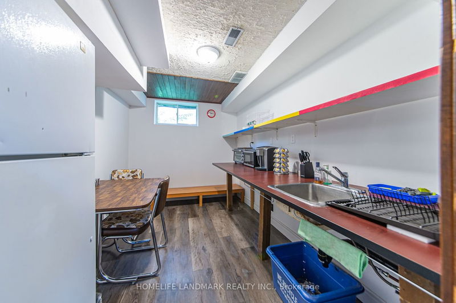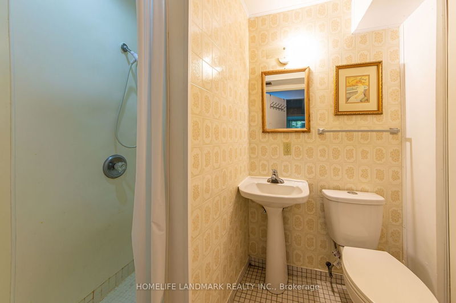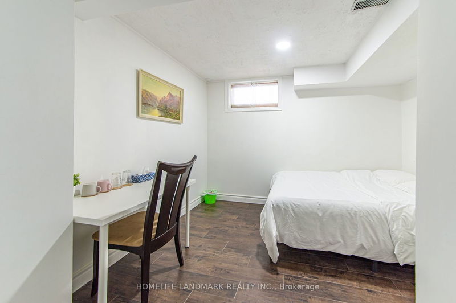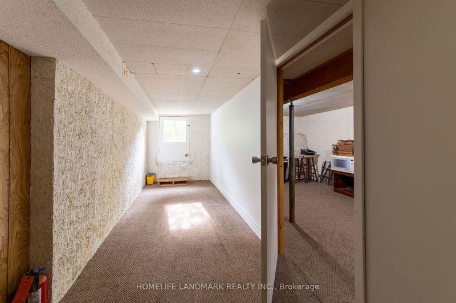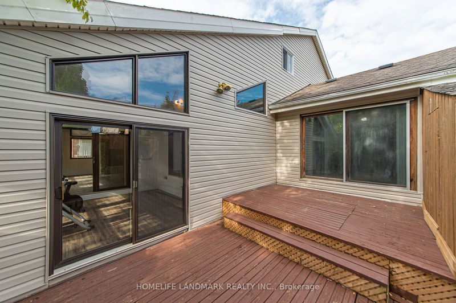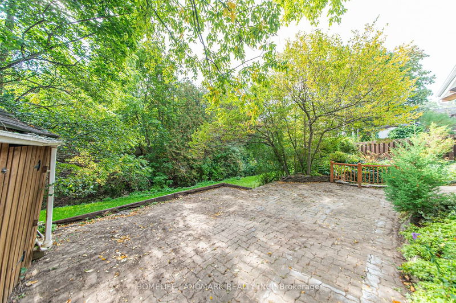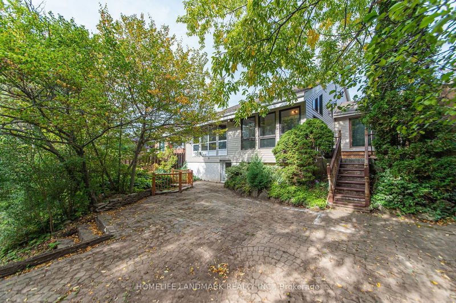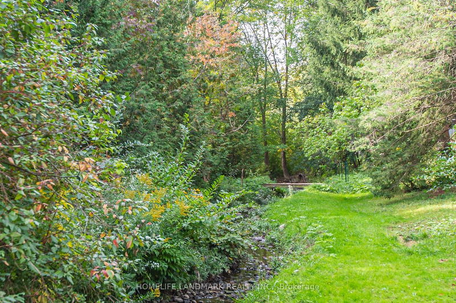A magnificent custom-designed residence graces the sought-after Westmount location. This splendid abode is nestled amidst a picturesque landscape, adorned with a serene creek and a lush green belt of trees that lines the rear of the generous 60' x 150' lot. The potential for landscaping is boundless, offering the opportunity to create your own natural sanctuary. The upper level comprises three bedrooms and a loft den, providing a tranquil retreat. The main floor boasts an exquisite open-concept layout, with a grand foyer featuring a stone floor and a captivating built-in water feature. The sunken living room boasts a vaulted ceiling that soars above the loft den, creating an awe-inspiring ambiance. A spacious dining room, a charming sunroom, a generous family room, and a delightful eat-in kitchen complete the primary living area. The kitchen was tastefully renovated in 2023. Although the 2-car garage has been transformed into three additional bedrooms, it can effortlessly be restored.
详情
- 上市时间: Wednesday, September 27, 2023
- 3D看房: View Virtual Tour for 73 Culpepper Drive
- 城市: Waterloo
- 交叉路口: Erb Street
- 客厅: Fireplace
- 厨房: Main
- 家庭房: Fireplace
- 挂盘公司: Homelife Landmark Realty Inc. - Disclaimer: The information contained in this listing has not been verified by Homelife Landmark Realty Inc. and should be verified by the buyer.


