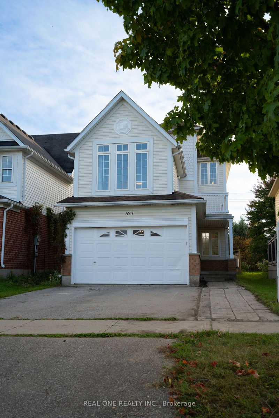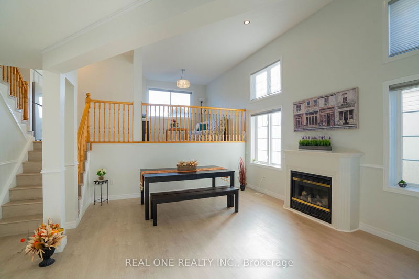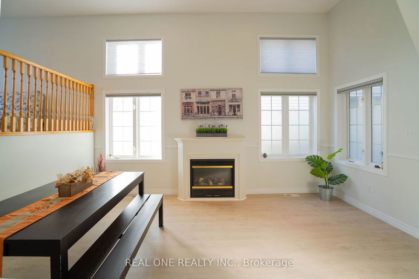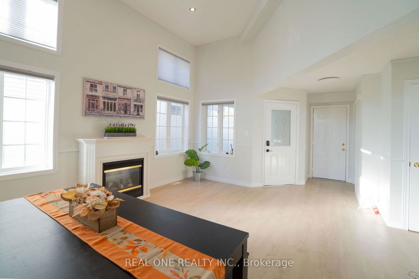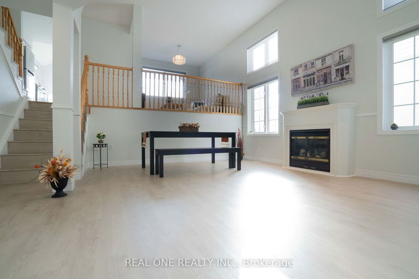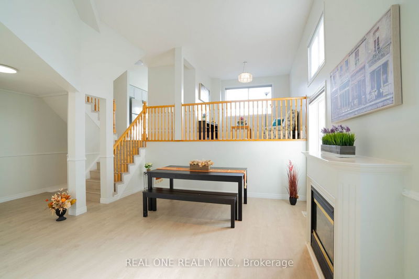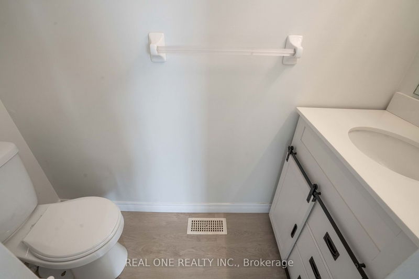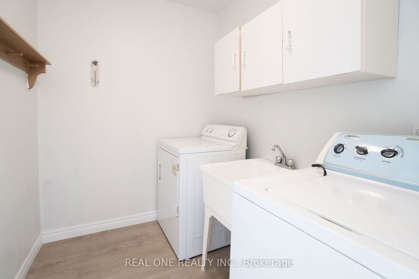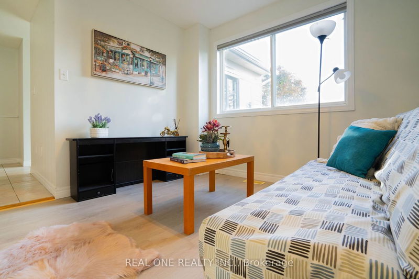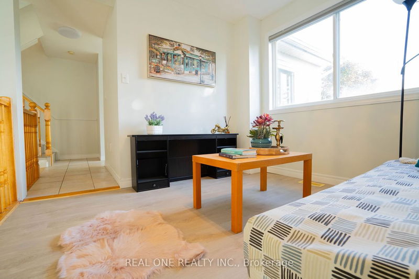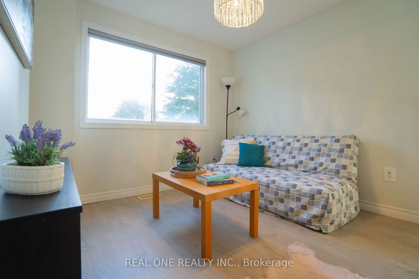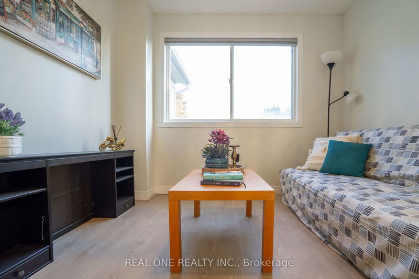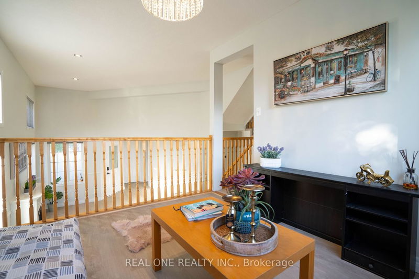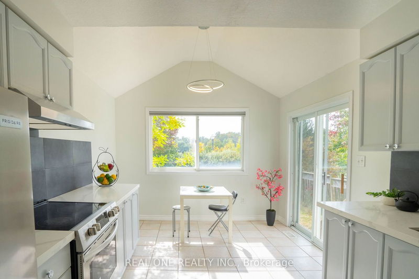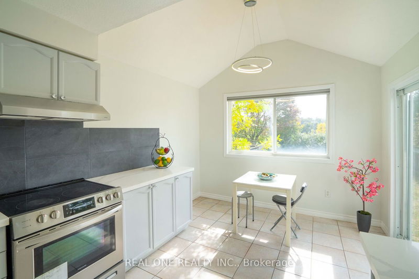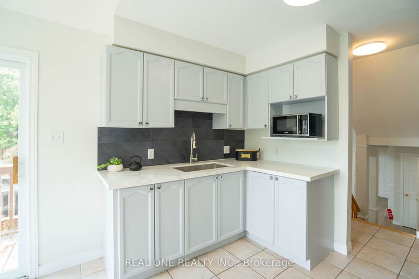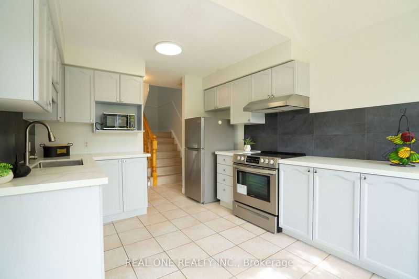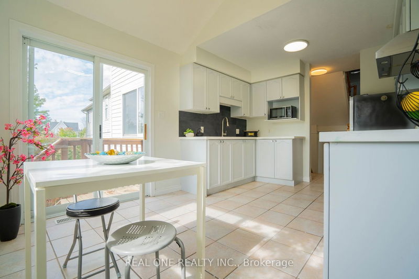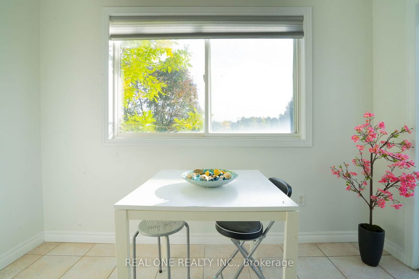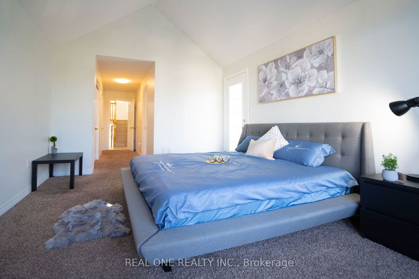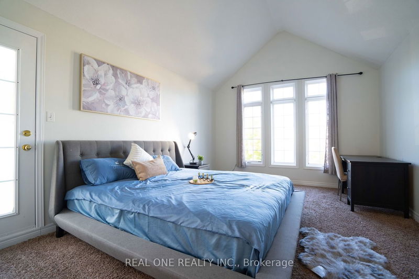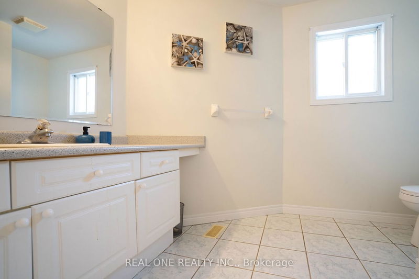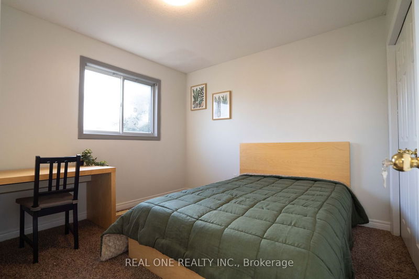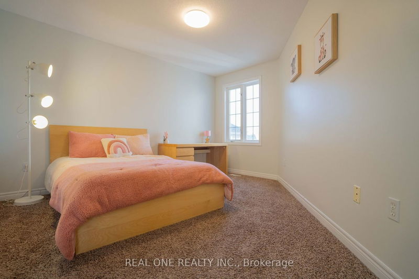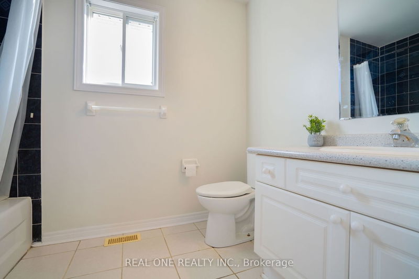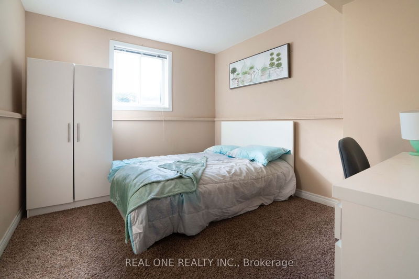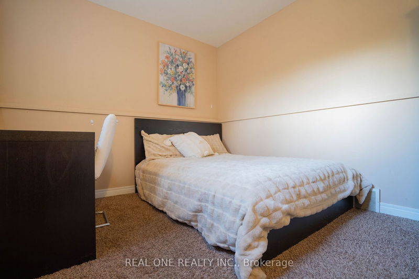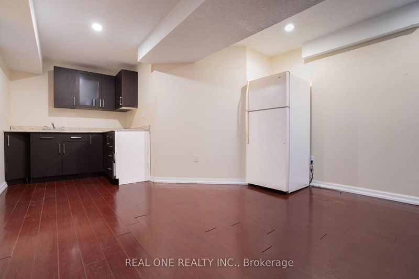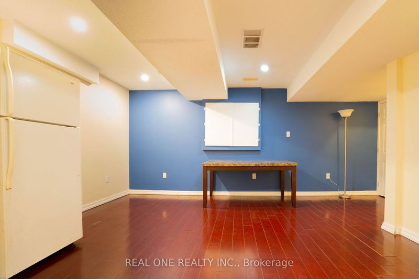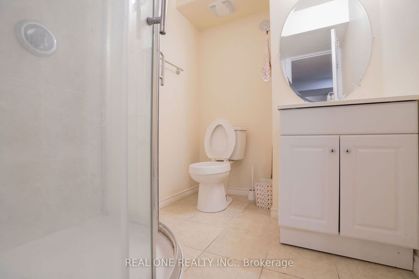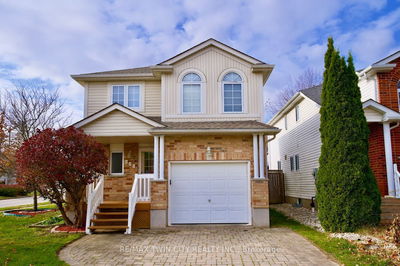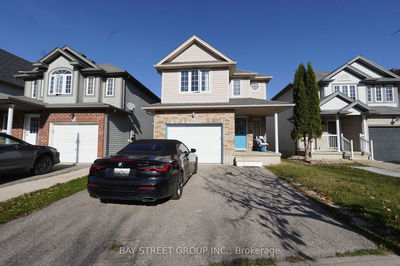Located in most desirable Laurelwood Area with best school zones in the City. Steps to bus stops that goes to UW, WLU, Conestoga College directly. Close to plaza with all kinds of shops and restaurants. One of the best LOCATION that you can find! 150ft deep lot, popular 5 level backsplit layout. Double garage with 2300sqft+ finished living space and 5 bedrooms, 3.5 bathrooms in total. 12 ft high ceiling living-room with gas fireplace on the Main floor. 2 extra bedrooms with above grade large window in the lower floor. A large rec room combined with a small kitchenette and a full 3pc bathroom in the basement. A eat-in kitchen with Cathedral Ceiling and W/O to deck/backyard on the second floor. A sunny family room with large south facing window on the second floor. A full 4pc En-suite bath and 2 double door closets in the master-bedroom that solely occupies the third floor, with full isolation and quietness. The Master-bed Walks out to a large private balcony.
详情
- 上市时间: Tuesday, September 26, 2023
- 3D看房: View Virtual Tour for 527 Beaverwood Street
- 城市: Waterloo
- 交叉路口: Erbsville/Laurelwood
- 客厅: Fireplace, Laminate, O/Looks Family
- 家庭房: Laminate, O/Looks Living, Large Window
- 厨房: Combined W/Dining, W/O To Deck, Cathedral Ceiling
- 挂盘公司: Real One Realty Inc. - Disclaimer: The information contained in this listing has not been verified by Real One Realty Inc. and should be verified by the buyer.

