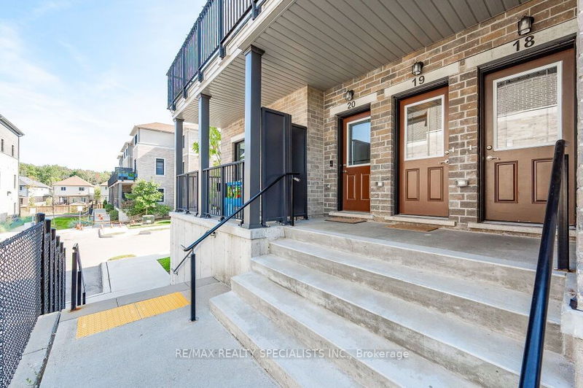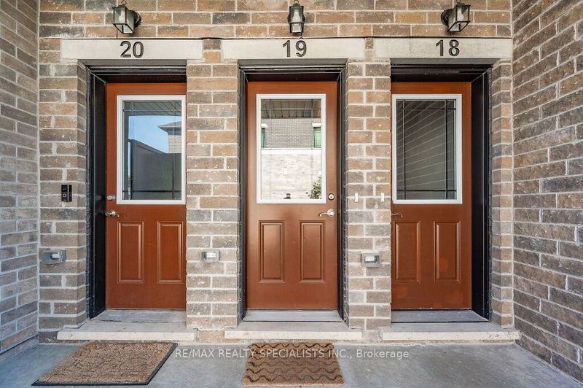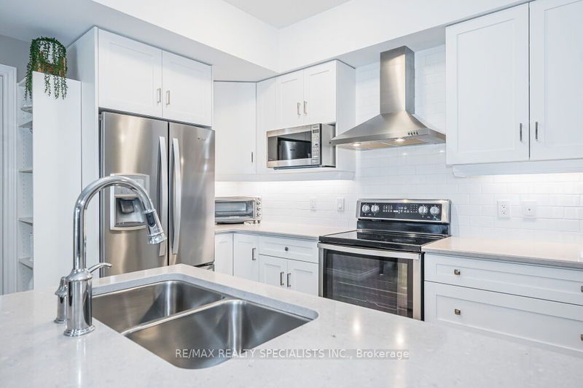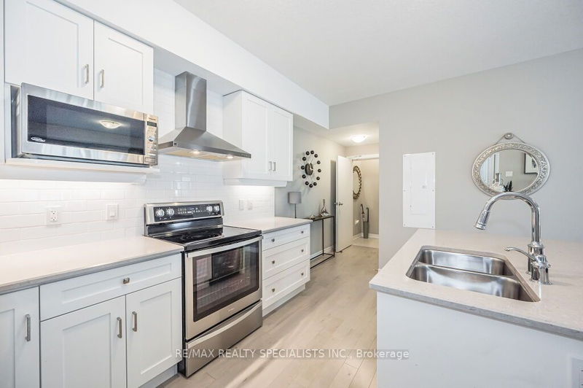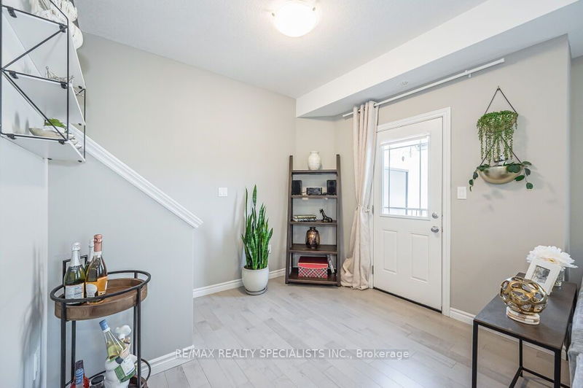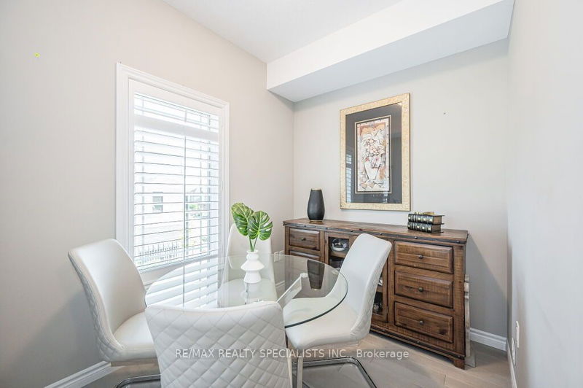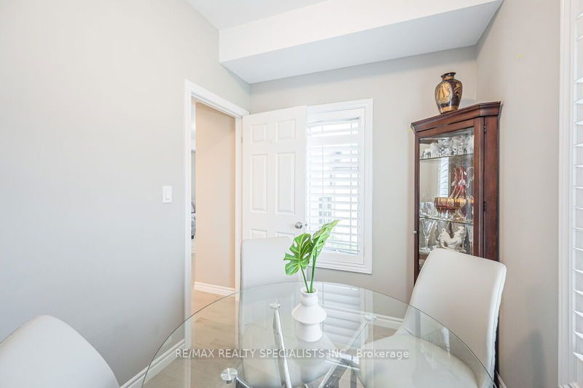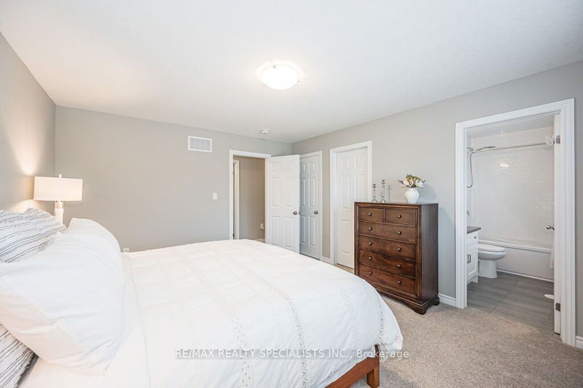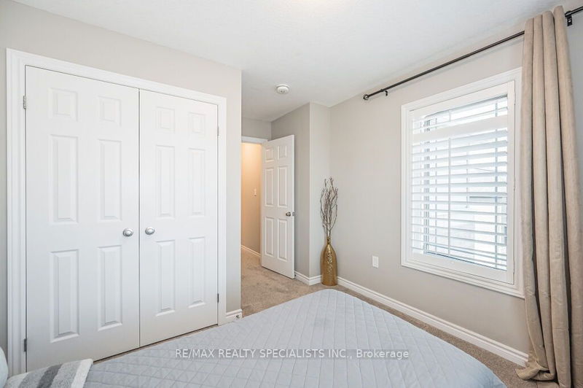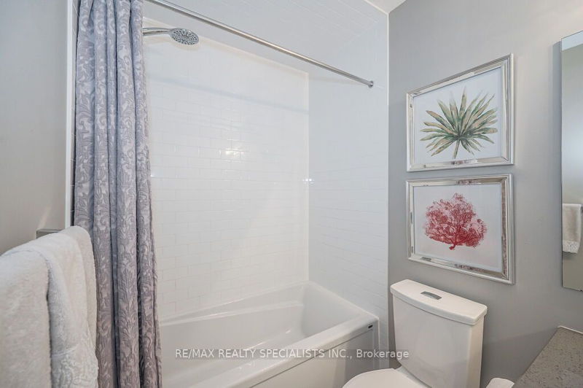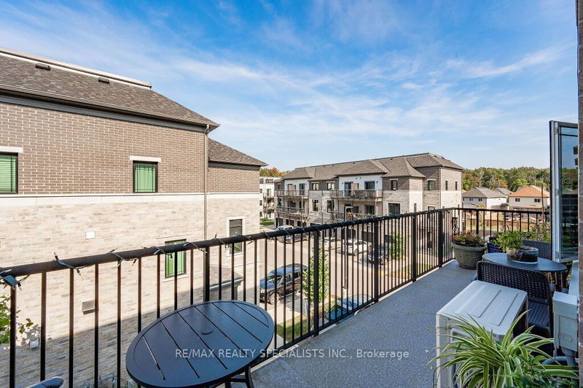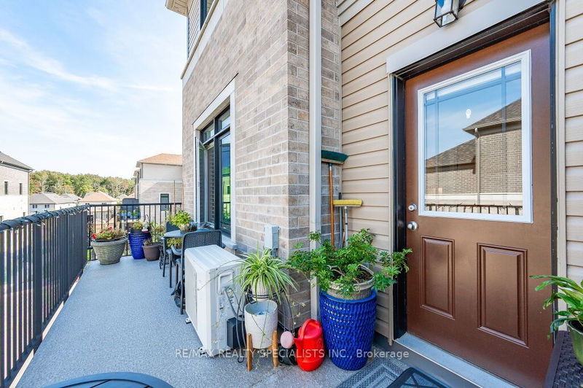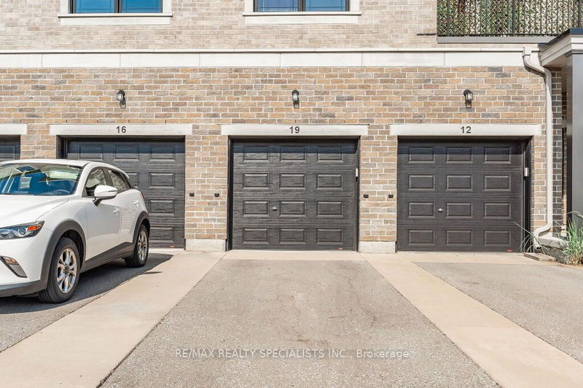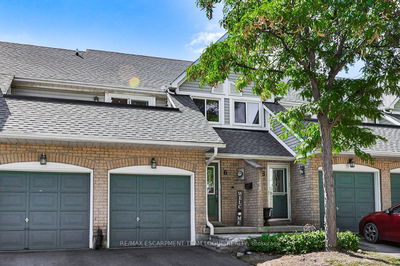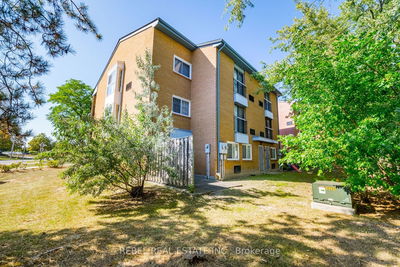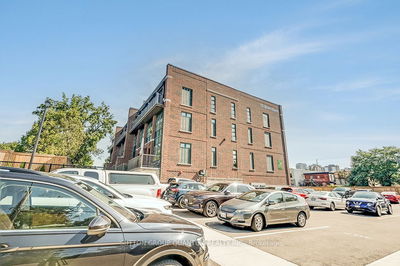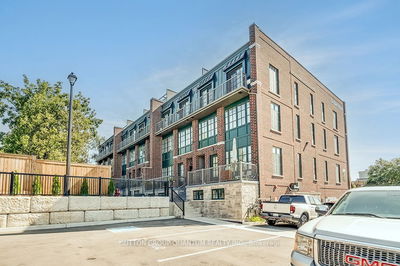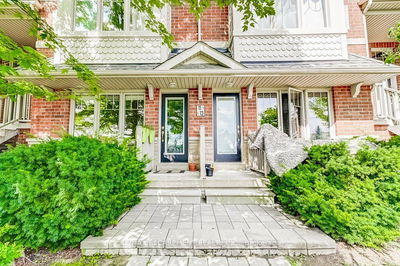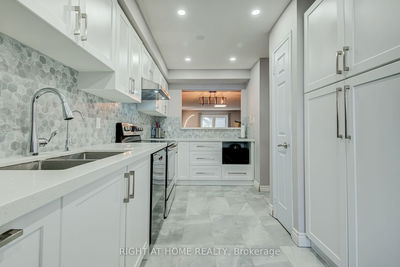Welcome to this beautiful and spacious stacked townhome in highly sought-after Guelph. 1456 sq ft of living space, 3 bathrooms, 2 bedrooms. Be greeted by a welcoming main floor with 9-foot ceilings and hardwood floors, and big, bright windows with California Shutters. The living room features a walk-out to a large balcony. Tastefully designed kitchen, with a large island with breakfast bar. The features don't end there! Quartz countertops, trendy tile backsplash and Stainless Steel appliances and plenty of cupboards add up to a stylish and modern space. On the upper floor you'll find a spacious primary bedroom complete with an ensuite bathroom and walk-in closet. A secondary bedroom, 4-pc Main Bathroom & Laundry Complete The Upper Level. Single Car Garage And Driveway Parking. All This Plus Low Maintenance Fees! Close to Hwy 6, Schools, Shopping & More!
详情
- 上市时间: Monday, September 25, 2023
- 城市: Guelph
- 社区: West Willow Woods
- 交叉路口: Drone
- 详细地址: 19-107 Westra Drive, Guelph, N1L 0A5, Ontario, Canada
- 客厅: Hardwood Floor, California Shutters, W/O To Balcony
- 厨房: Quartz Counter, Breakfast Bar, Ceramic Back Splash
- 挂盘公司: Re/Max Realty Specialists Inc. - Disclaimer: The information contained in this listing has not been verified by Re/Max Realty Specialists Inc. and should be verified by the buyer.


