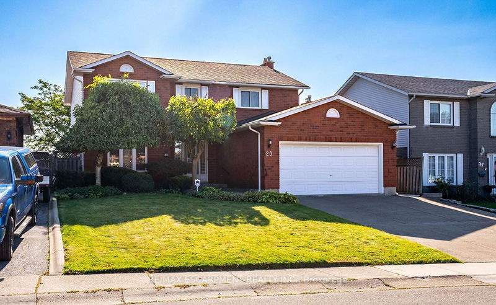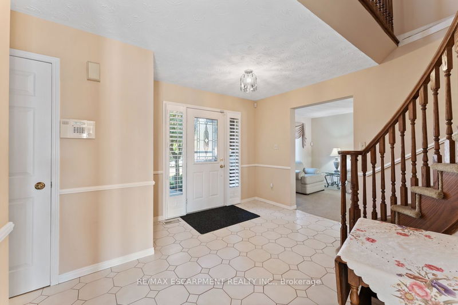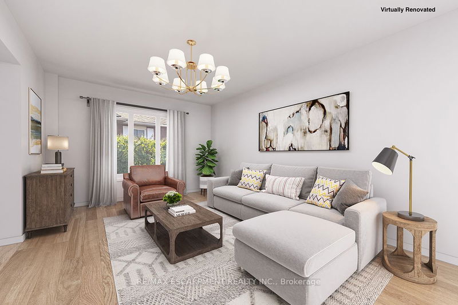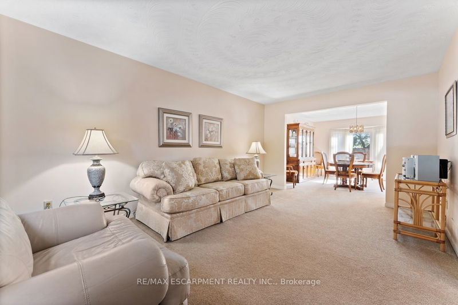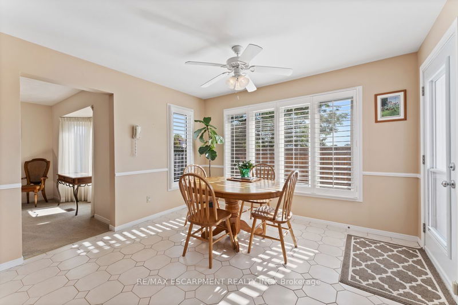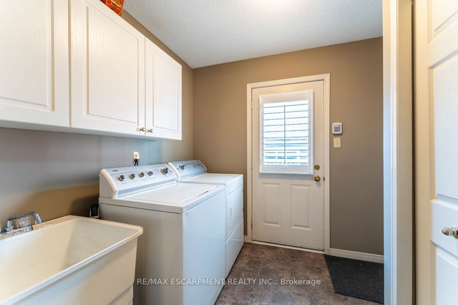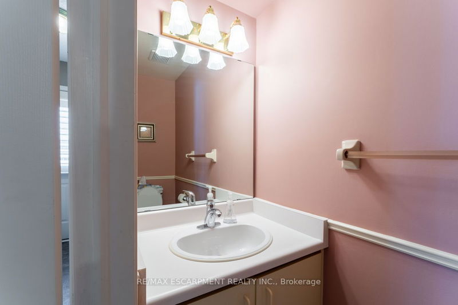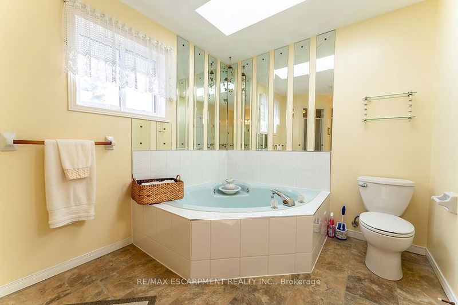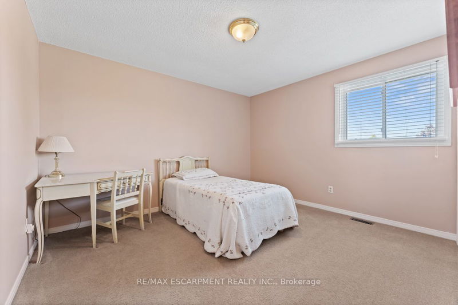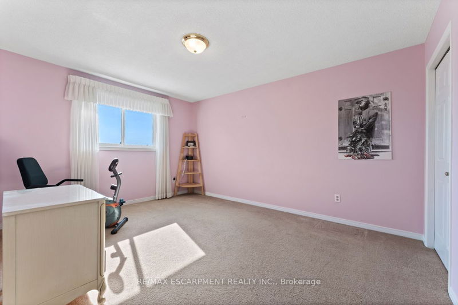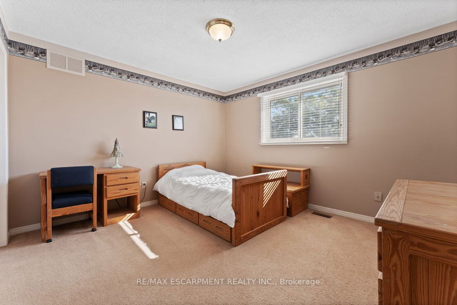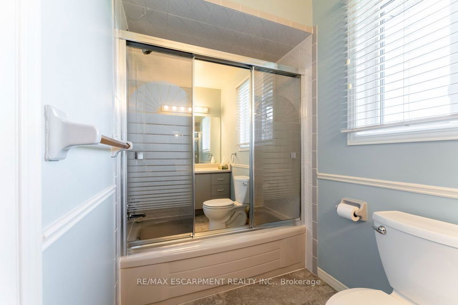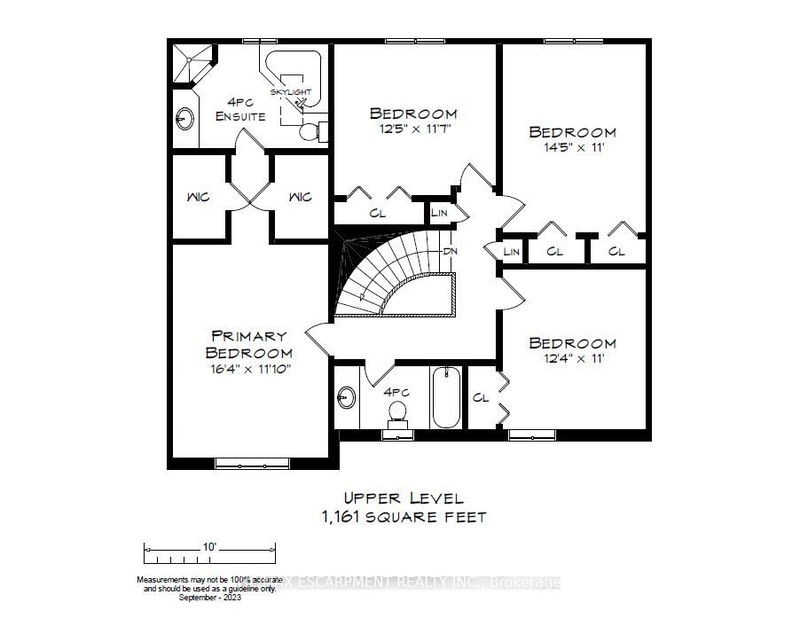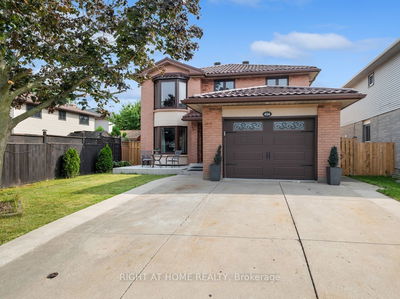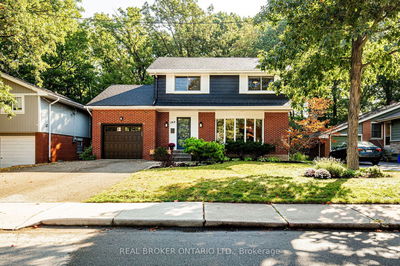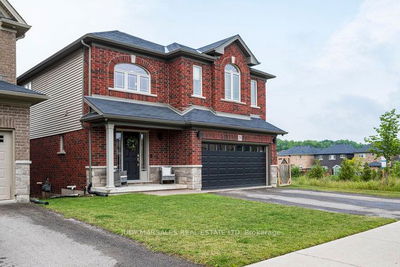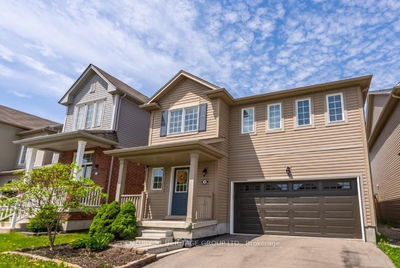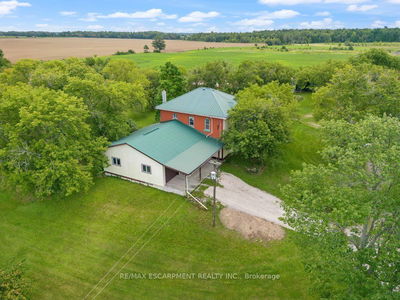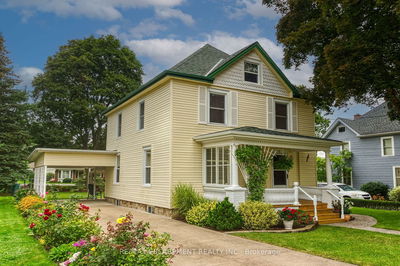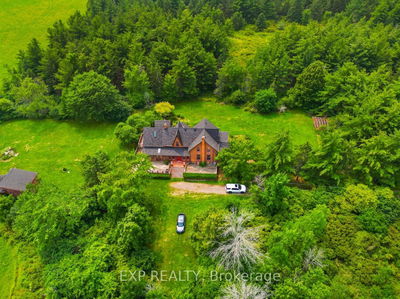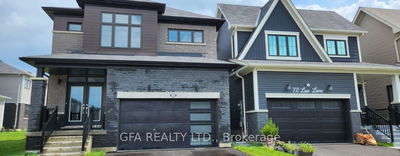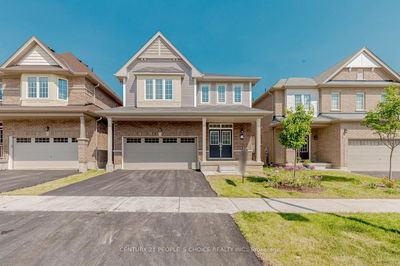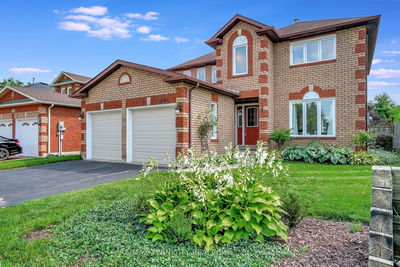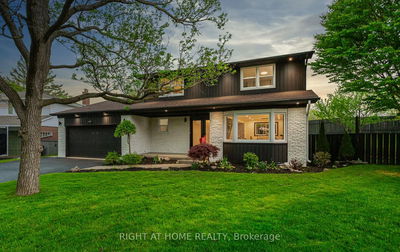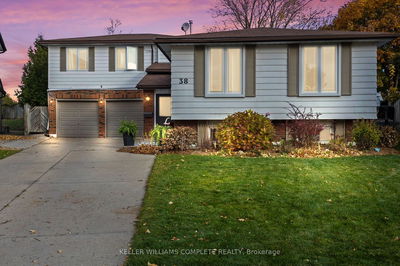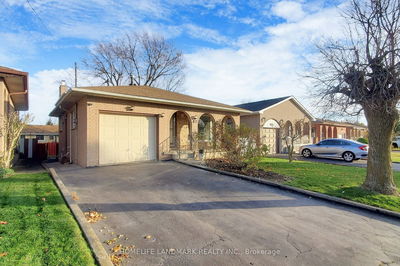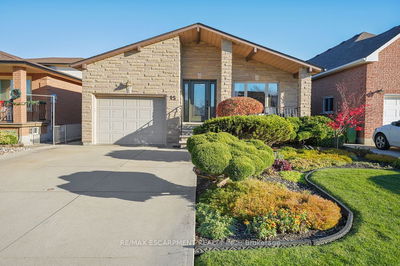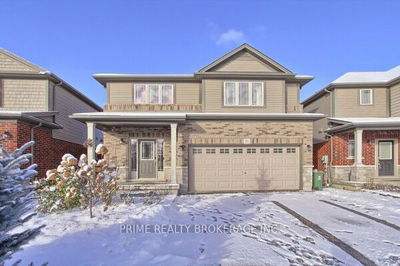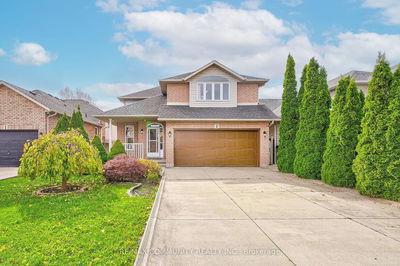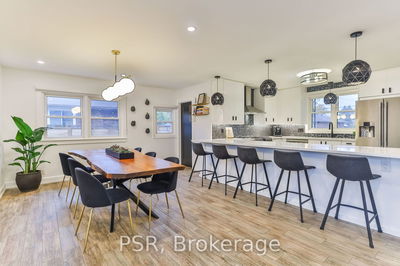A well-maintained 2stry home located in the quiet & desirable Thorner neighbourhood. This residence welcomes you with a lovely landscaped front yard. Main flr features an expansive living room, separate dining area, & kitchen, open to the breakfast area w/ a walkout to the rear yard. Family room is complete w/ a brick gas FP. Completing this level are a convenient 2pc powder room & laundry room w/ direct access to the double car garage. Upstairs has 4 bedrooms; spacious primary bedroom w/ dual walk-in closets and a 4pc ensuite. 3 additional spacious bedrooms await, all w/ access to another well-appointed 4pc bathroom. Basement has a generously sized recroom, utility room, an additional bedroom, & cold cellar. The backyard is fully fenced w/ cement patio & lots of green space. Conveniently situated near various amenities such as shopping centers, public transits, parks, & more. W/ room for your personal touches, this property offers an opportunity to transform into your own dream home.
详情
- 上市时间: Friday, September 22, 2023
- 城市: Hamilton
- 社区: Thorner
- 交叉路口: Upper Sherman To Parkplaza Dr
- 厨房: Main
- 家庭房: Main
- 客厅: Main
- 挂盘公司: Re/Max Escarpment Realty Inc. - Disclaimer: The information contained in this listing has not been verified by Re/Max Escarpment Realty Inc. and should be verified by the buyer.


