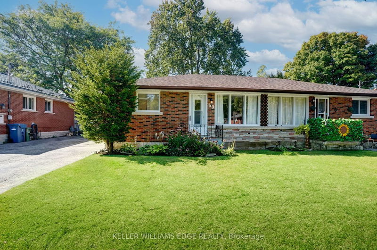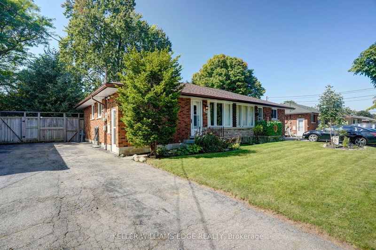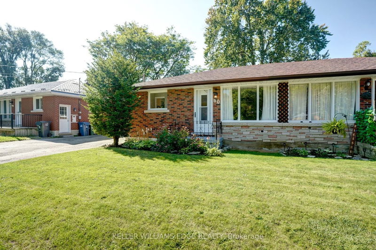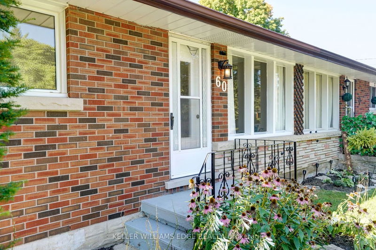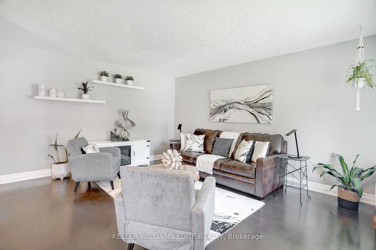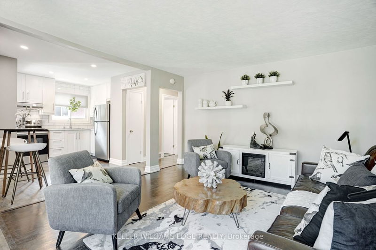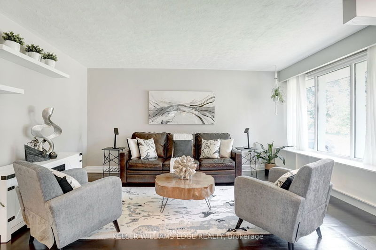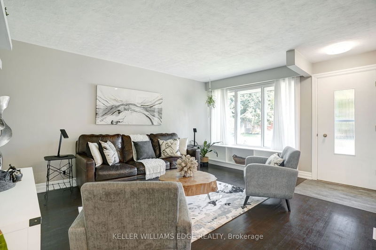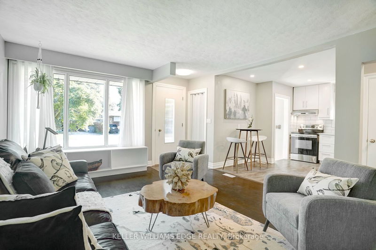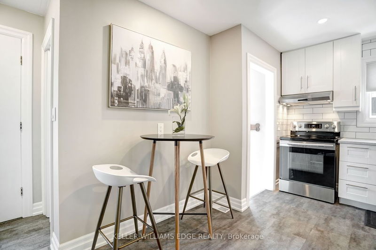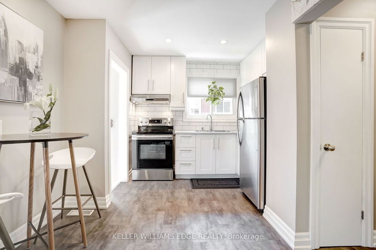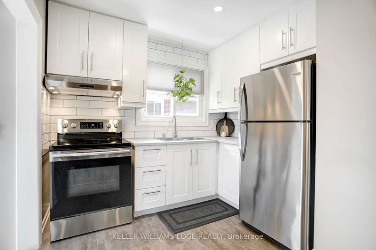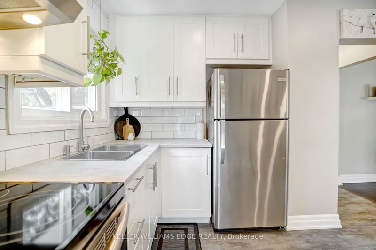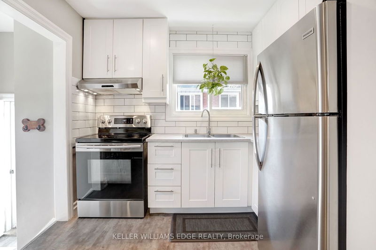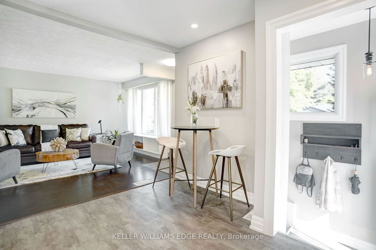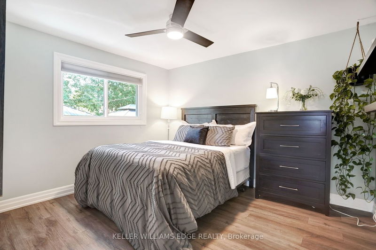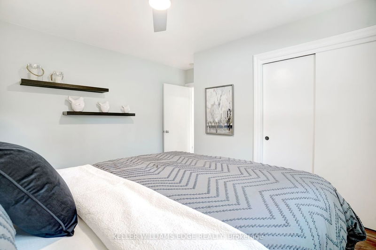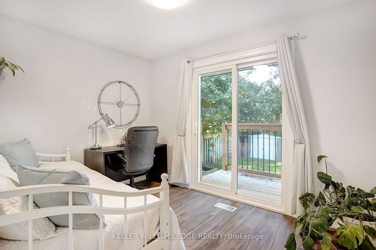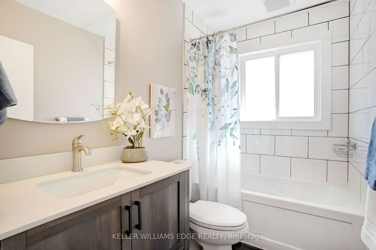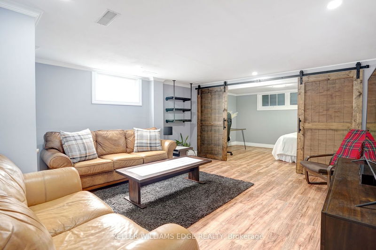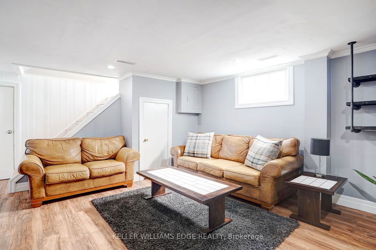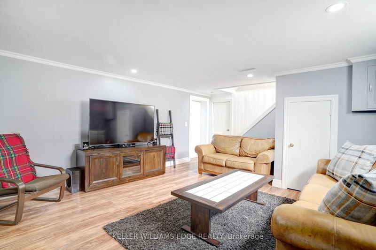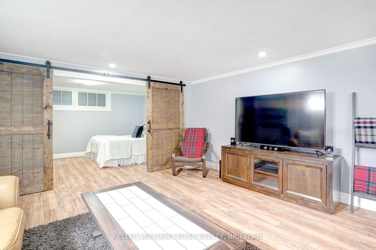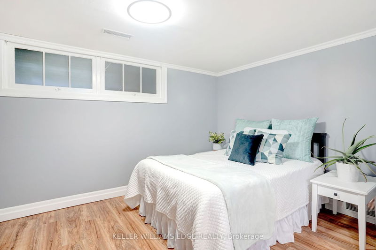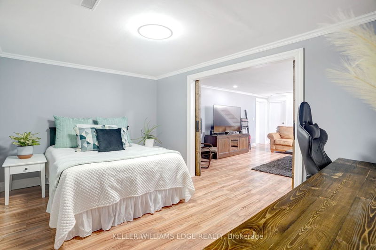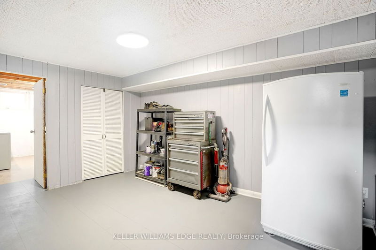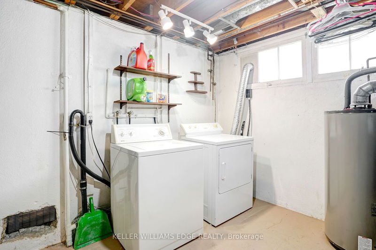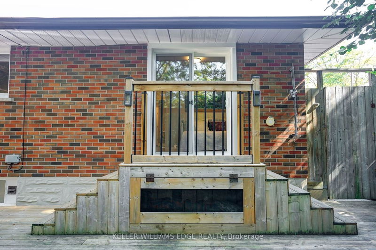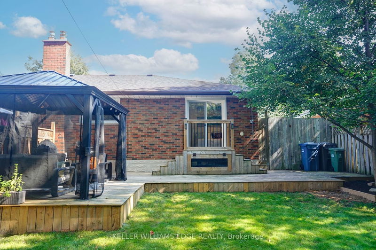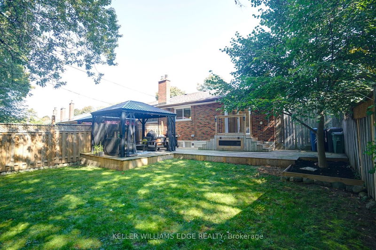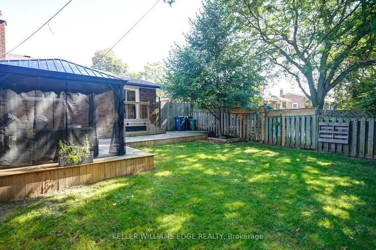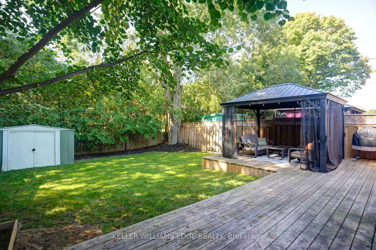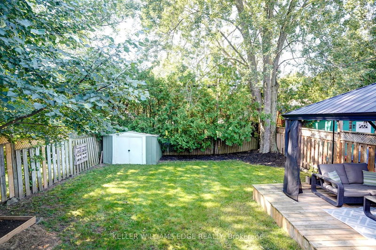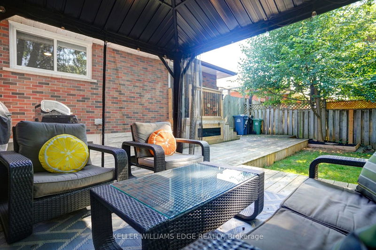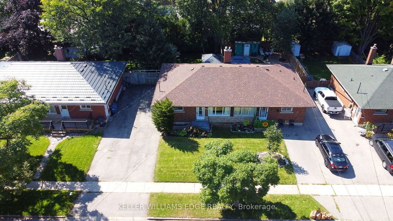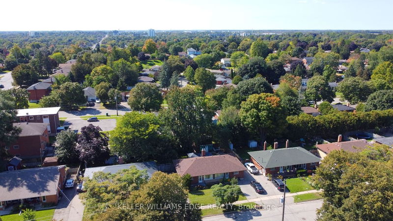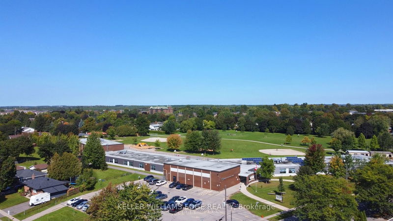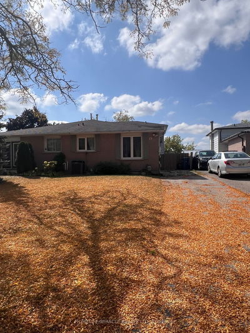This 3 bedroom, 1 bathroom semi-detached bungalow is 804 sq. ft. Fully renovated, this gem features updated bedroom flooring (2018), a remodeled kitchen with vinyl flooring, pot lighting, and subway tile backsplash (2019). Stainless steel appliances (2018) and freshly paint throughout. Beautifully renovated bathroom (2022). All trim and baseboards replaced in 2018. All main floor windows except living room replaced in 2020. All light fixtures have been updated from 2019 onwards. Step down to your fully renovated basement, with an additional bedroom featuring high-end barn doors and all-new trim and baseboards (2020). Walk out through the sliding back door (2019) to your fully fenced in backyard. Enjoy the spacious deck (2019) with a gazebo (2019), perfect for outdoor enjoyment. Walking distance to Waverley Park, Waverley Drive Public School, The Guelph Country Club Golf Course, Tim Hortons, LCBO & so much more. This is one, you will not want to miss!
详情
- 上市时间: Thursday, September 21, 2023
- 3D看房: View Virtual Tour for 60 Sheridan Street
- 城市: Guelph
- 社区: Waverley
- 详细地址: 60 Sheridan Street, Guelph, N1E 3T8, Ontario, Canada
- 客厅: Hardwood Floor
- 厨房: Main
- 挂盘公司: Keller Williams Edge Realty - Disclaimer: The information contained in this listing has not been verified by Keller Williams Edge Realty and should be verified by the buyer.

