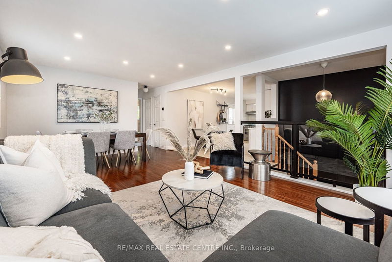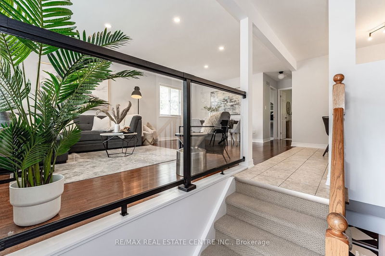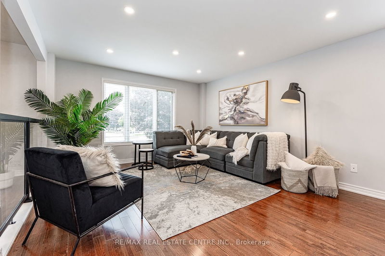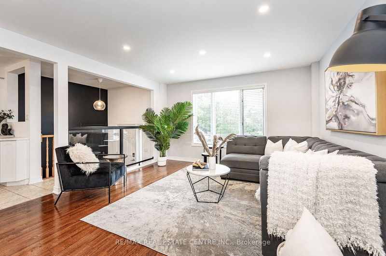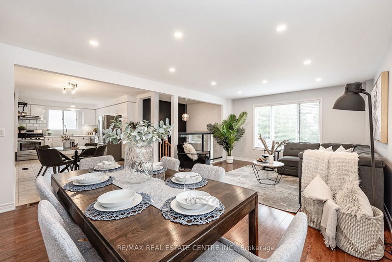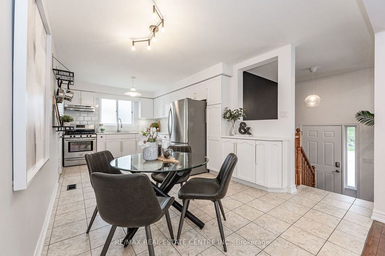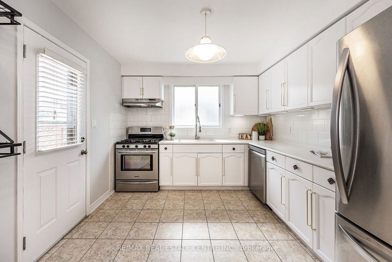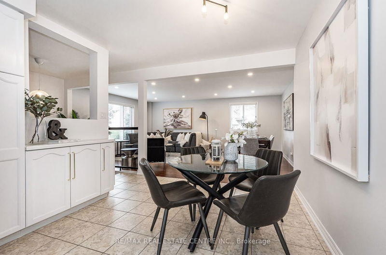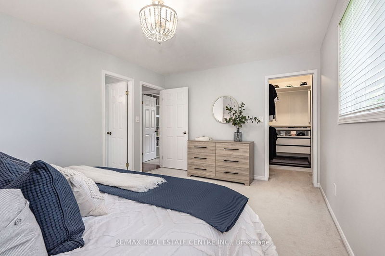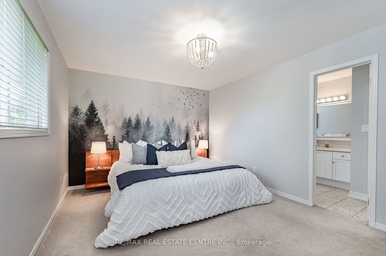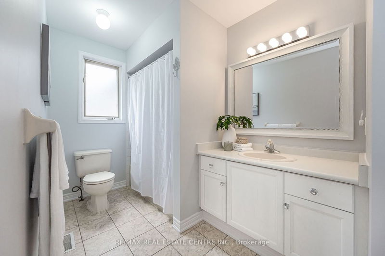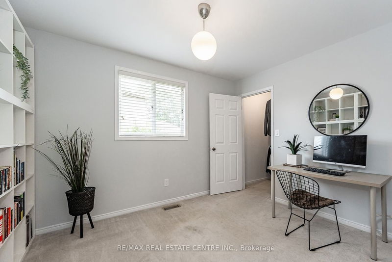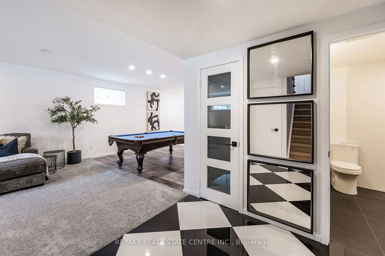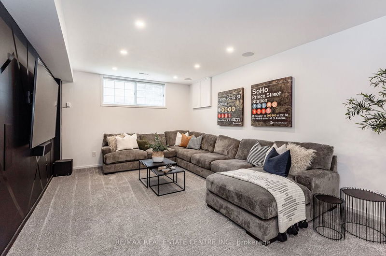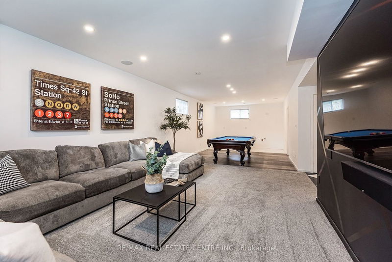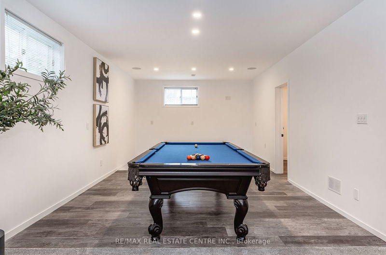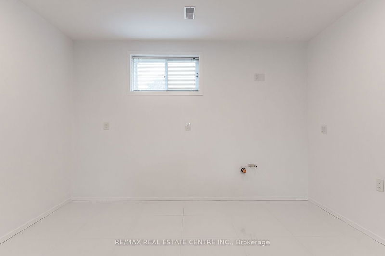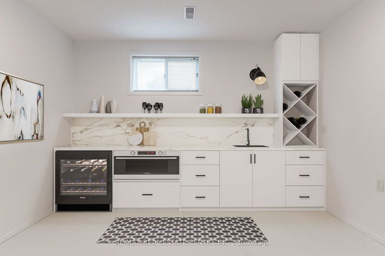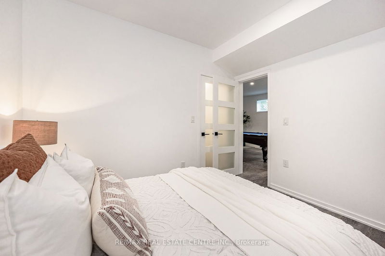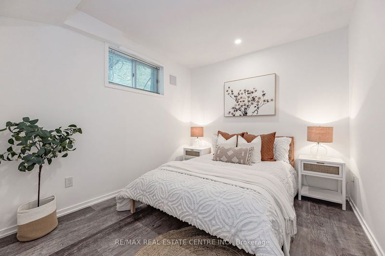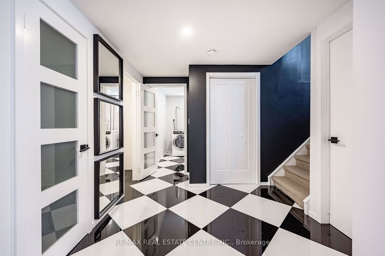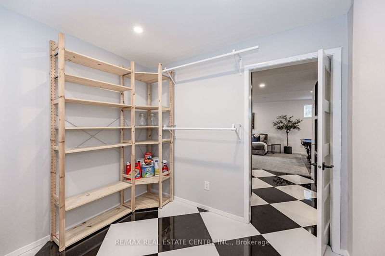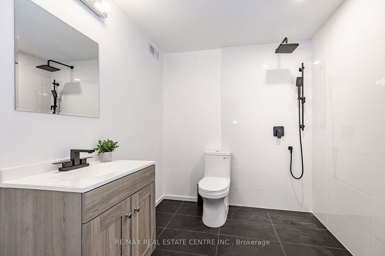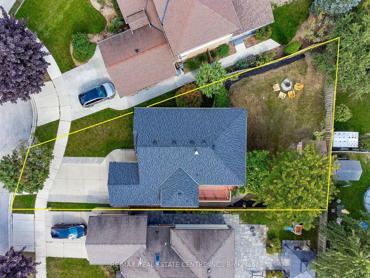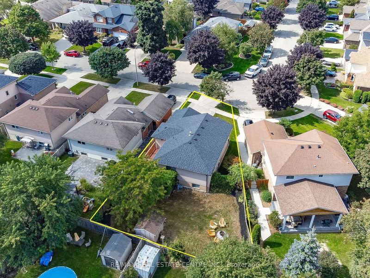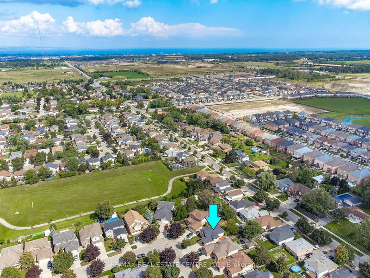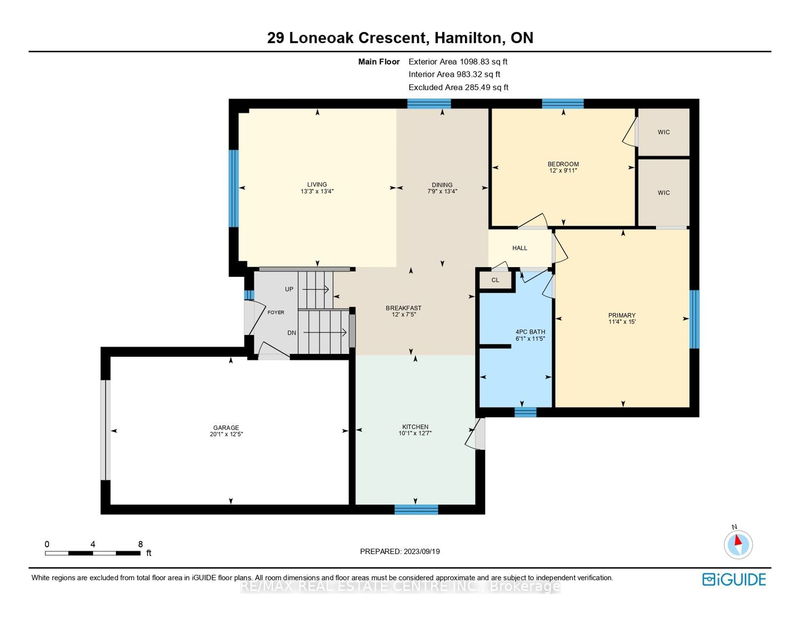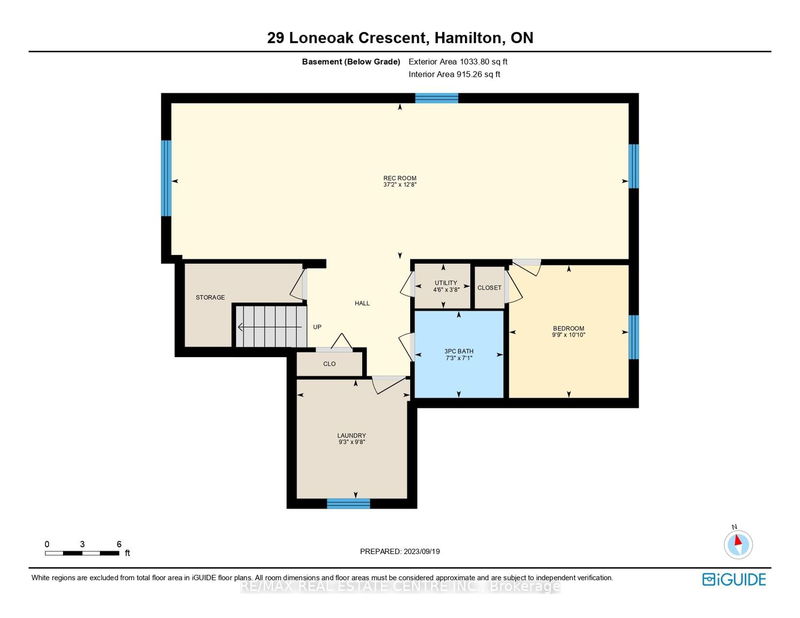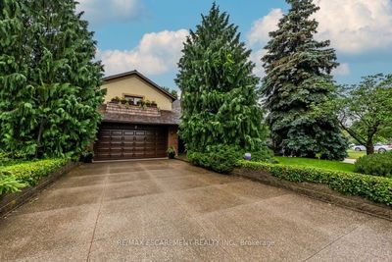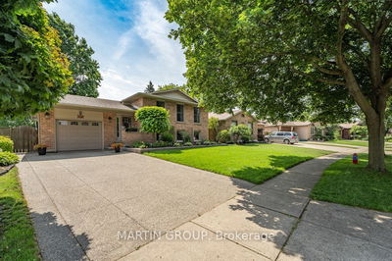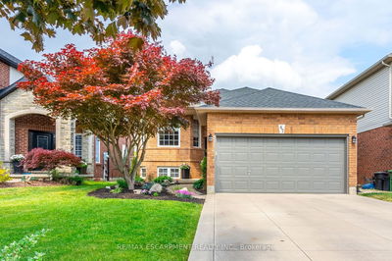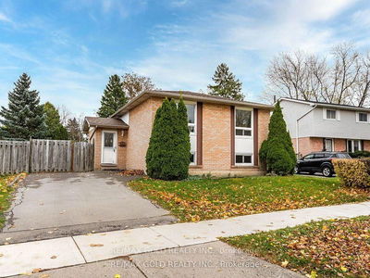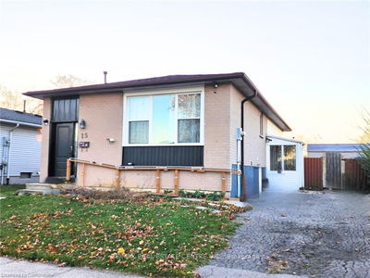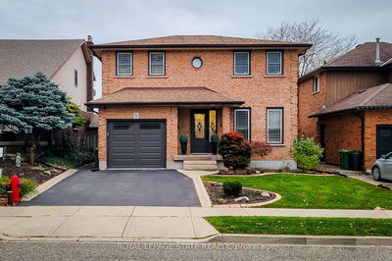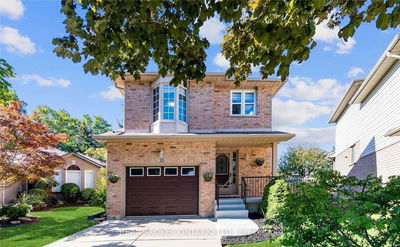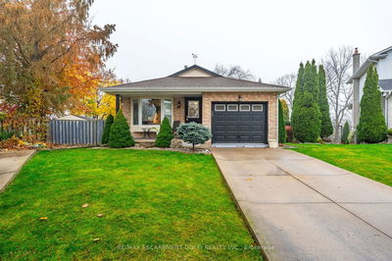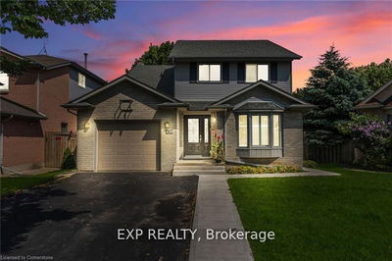Welcome home to 29 Loneoak Crescent in beautiful Stoney Creek. With over 2100 square feet of finished living space, this raised ranch style home has it all. The main level is an open concept design with plenty of room to cook, eat, and entertain. Also on this level are 2 bedrooms, and a 4pc bathroom, plus access to the back yard. Down on the lower level, you'll find the homes party zone! With 9' ceilings, the REC room, games area, and future wet bar space are just plain awesome. Also on this level is the homes 3rd bedroom and 2nd full bath, making it a great spot for guests to enjoy while feeling like they have their own private space. Situated on a large pie shaped lot, on an incredibly family friendly street, this is a forever kind of place! Walk to everything from schools, to parks, restaurants and more.
详情
- 上市时间: Wednesday, September 20, 2023
- 3D看房: View Virtual Tour for 29 Loneoak Crescent
- 城市: Hamilton
- 社区: Stoney Creek Mountain
- 详细地址: 29 Loneoak Crescent, Hamilton, L8J 2T8, Ontario, Canada
- 厨房: Main
- 客厅: Picture Window
- 挂盘公司: Re/Max Real Estate Centre Inc. - Disclaimer: The information contained in this listing has not been verified by Re/Max Real Estate Centre Inc. and should be verified by the buyer.

