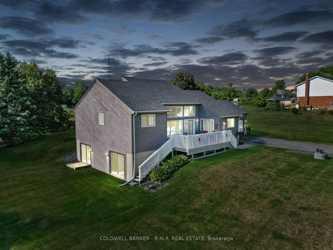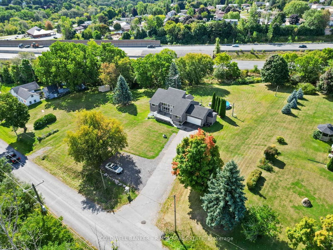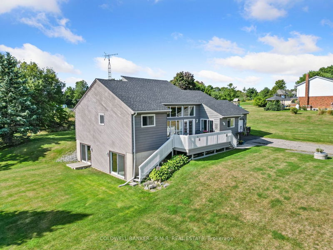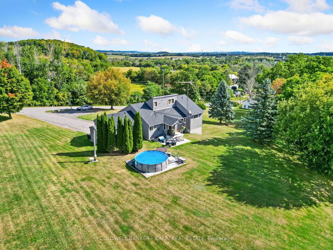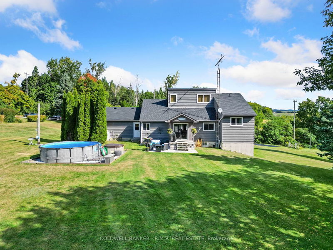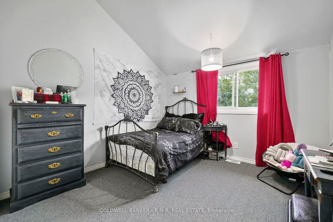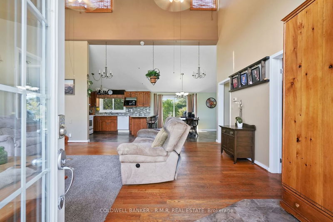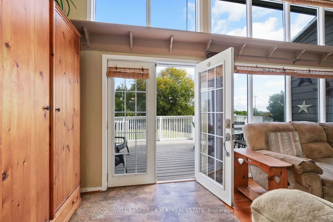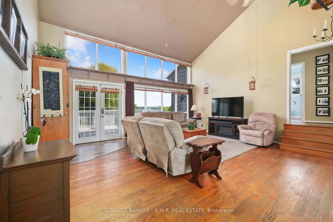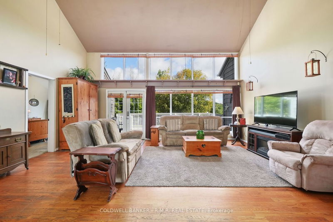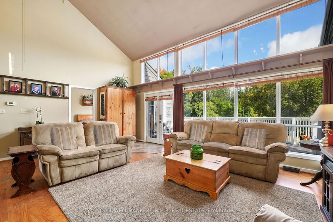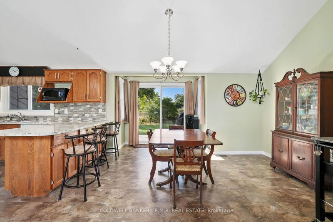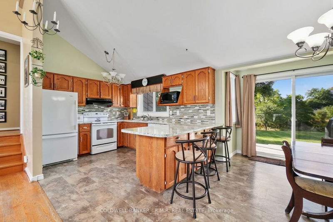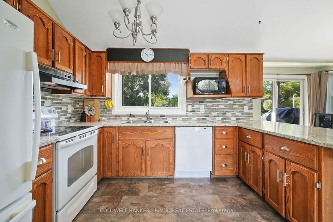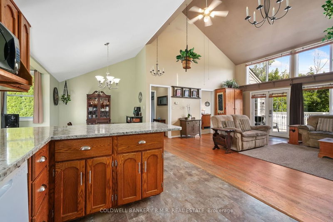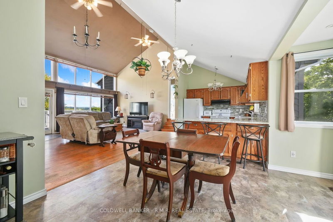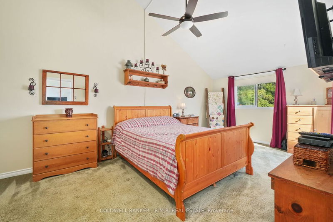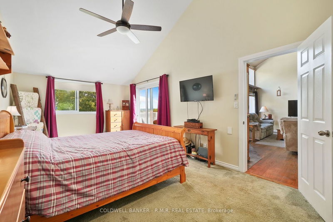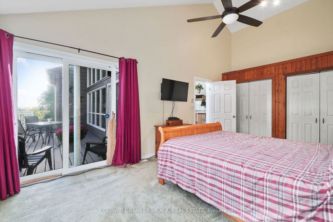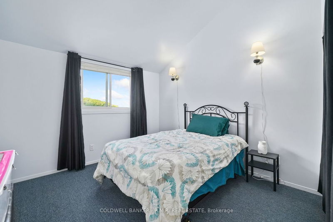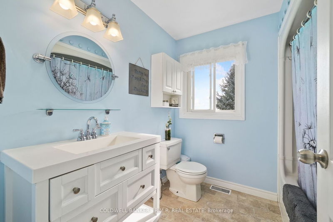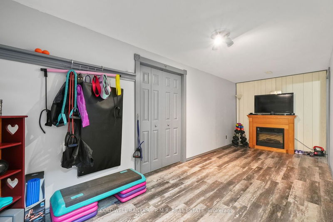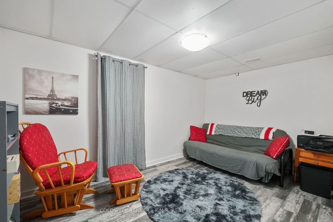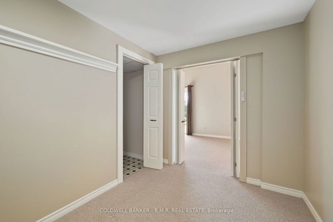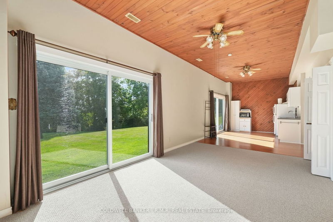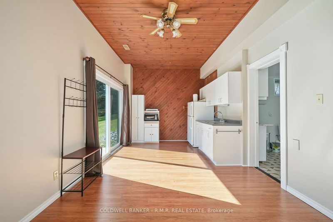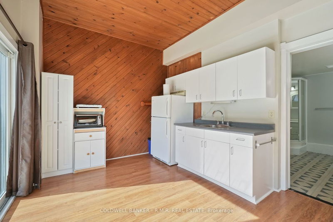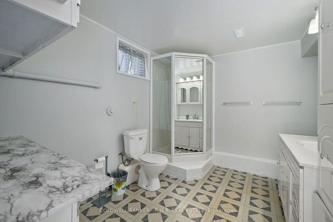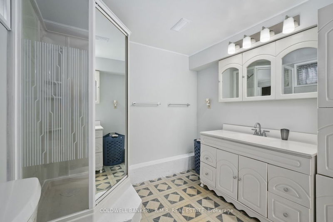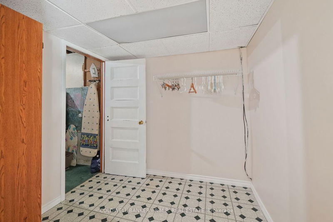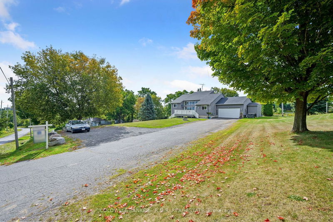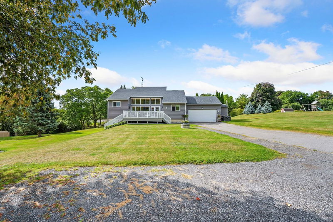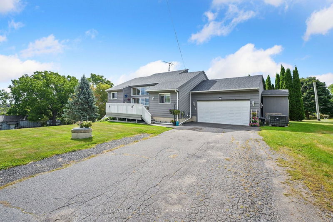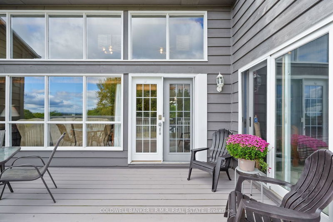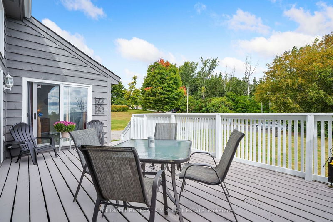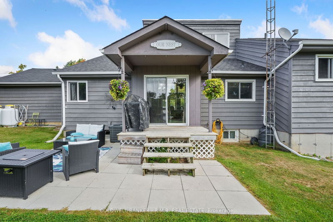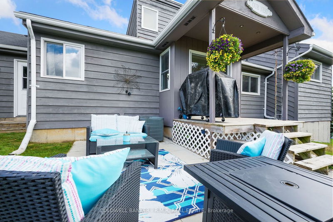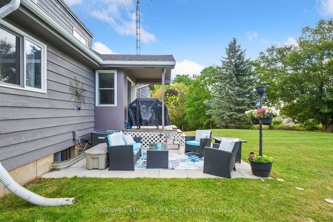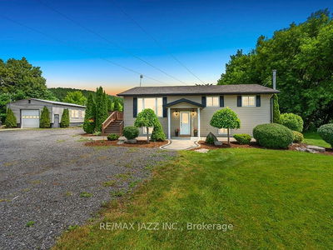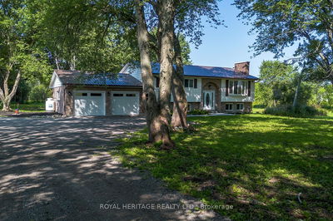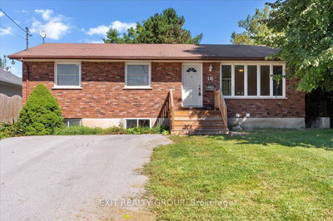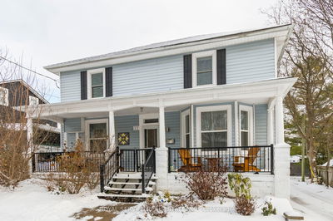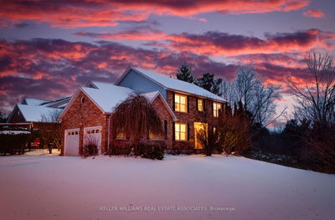Exceptional opportunity to get in to your own home. INCLUDED: Private living space with separate entrance and driveway. Granny Flat, Granny Pod, Mother In Law Suite. Multi-generational living. Fabulous open concept home resting quietly just seconds from the popular historical town of Port Hope with its entrepreneurial spirit and eclectic downtown. Perfect location for GTA commuter. Open concept living/dining/kitchen. Cathedral ceilings on the main with abundance of windows, maximizing natural sunlight in the home, reducing energy costs and brightening up your living space while saving electricity. Large master with walkout to deck for morning coffee. Main floor laundry. Attached garage with entrance in to the home. A meticulous kept home waiting for a family to make it their own and create forever memories. Come for a visit. Stay for a lifetime.
详情
- 上市时间: Monday, September 18, 2023
- 3D看房: View Virtual Tour for 6027 Choate Road
- 城市: Port Hope
- 社区: Rural Port Hope
- 交叉路口: Cavan St And Choate Rd
- 详细地址: 6027 Choate Road, Port Hope, L1A 3V8, Ontario, Canada
- 家庭房: Ground
- 客厅: Main
- 厨房: Main
- 挂盘公司: Coldwell Banker - R.M.R. Real Estate - Disclaimer: The information contained in this listing has not been verified by Coldwell Banker - R.M.R. Real Estate and should be verified by the buyer.

