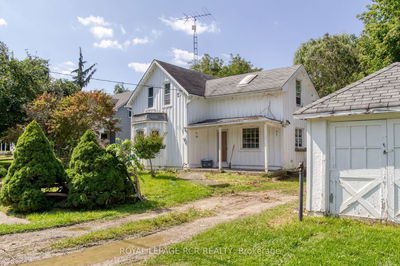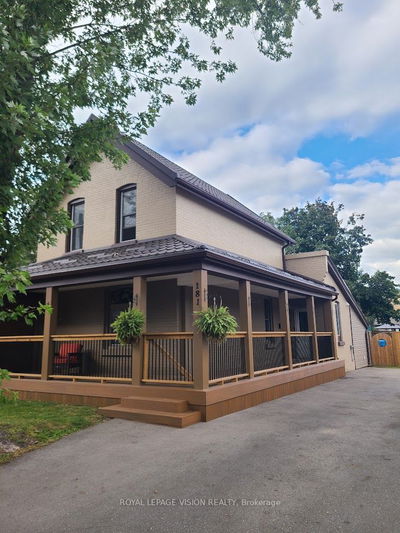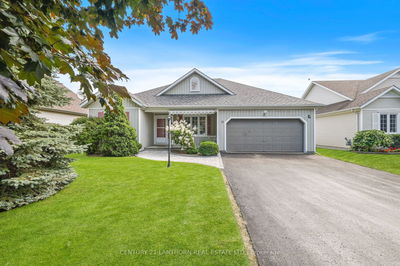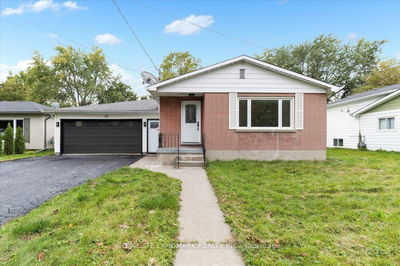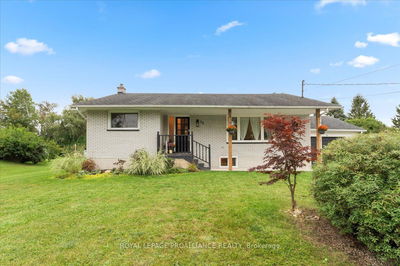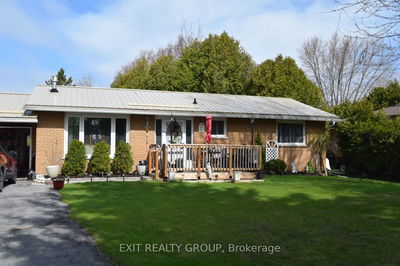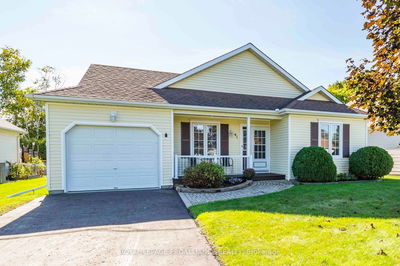Visit REALTOR website for additional information. 2 Bed Plus Den, 2 Bath, 2-Storey Home Located on a Country-Style Lot in Brighton! There are 2 fireplaces, hardwood floors in foyer, hallway & dining room, ceramic in the baths and carpets in the mudroom, living room, bedrooms, craft room, den & rec room. The main floor has a living room, dining room, kitchen, bath & mudroom. The upper floor has two beds and a bath. The basement has a den, rec room, other room & utility room. The backyard has flower & vegetable gardens, fire pit, fruit trees, deck with gazebo, canvas garage and a greenhouse. The home has been continuously upgraded. LT 33 W/S ONTARIO ST PL 28 BRIGHTON MUNICIPALITY OF BRIGHTON
详情
- 上市时间: Monday, September 18, 2023
- 3D看房: View Virtual Tour for 202 Ontario Street
- 城市: Brighton
- 社区: Brighton
- 详细地址: 202 Ontario Street, Brighton, K0K 1H0, Ontario, Canada
- 客厅: Gas Fireplace, Bay Window
- 厨房: Vinyl Floor
- 挂盘公司: Pg Direct Realty Ltd. - Disclaimer: The information contained in this listing has not been verified by Pg Direct Realty Ltd. and should be verified by the buyer.














