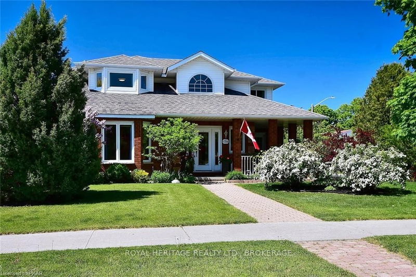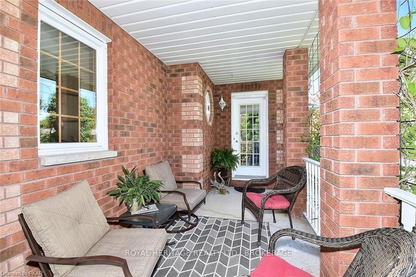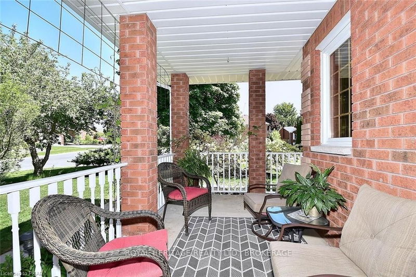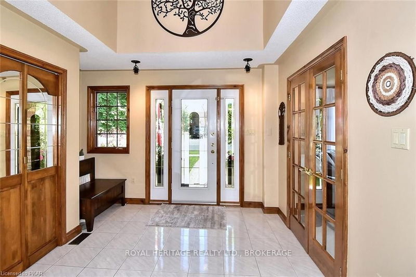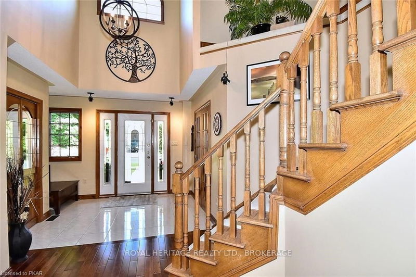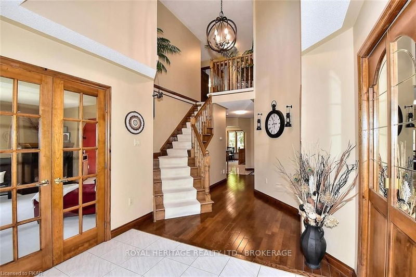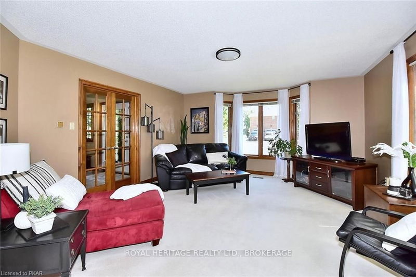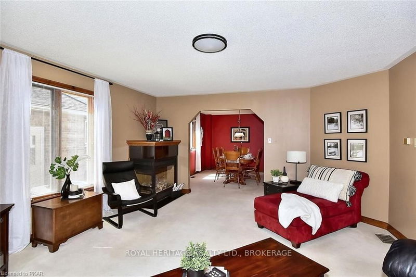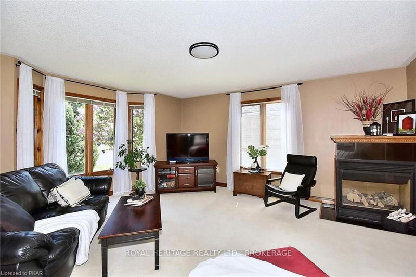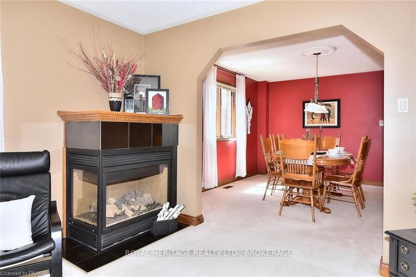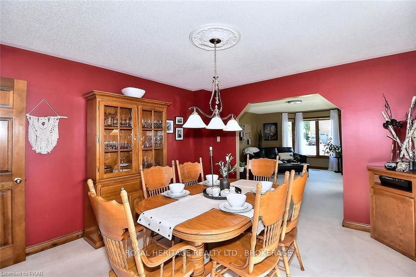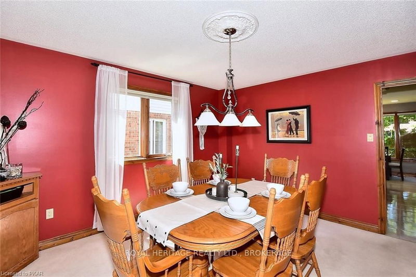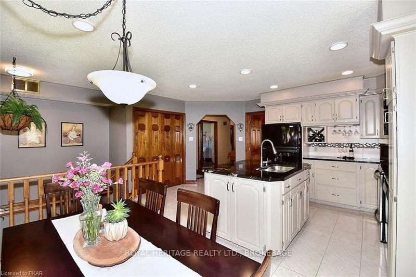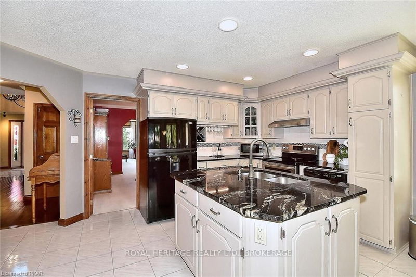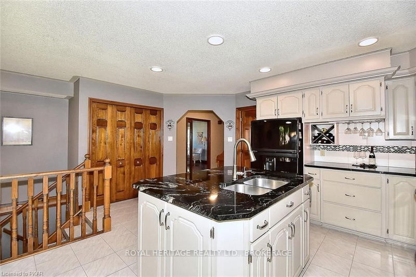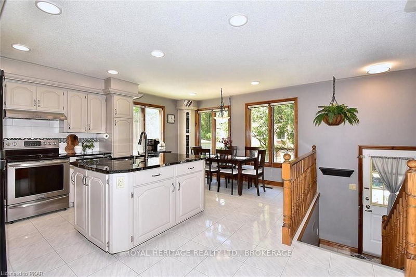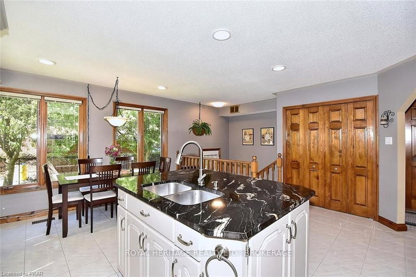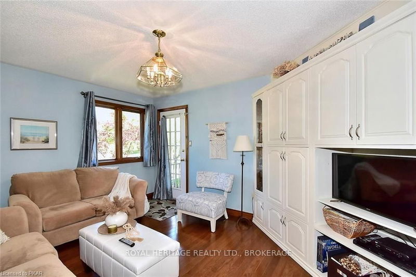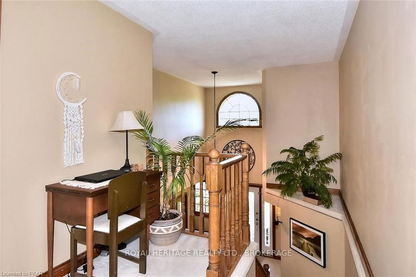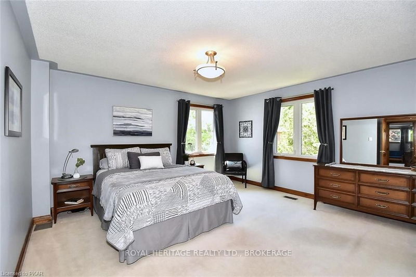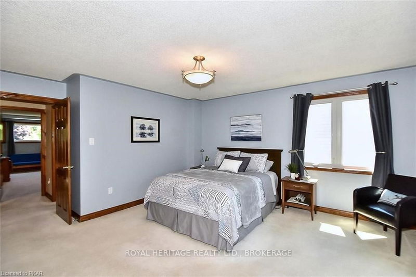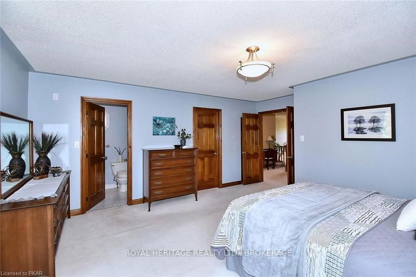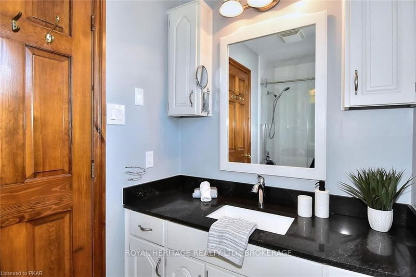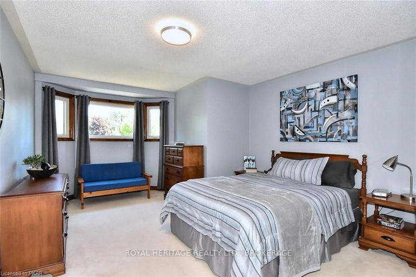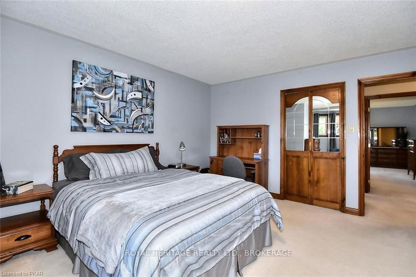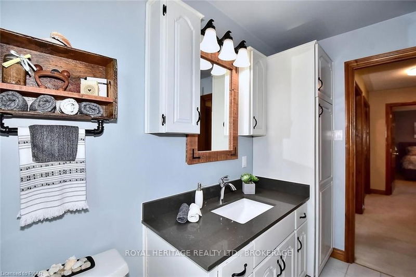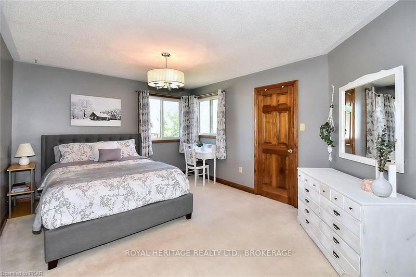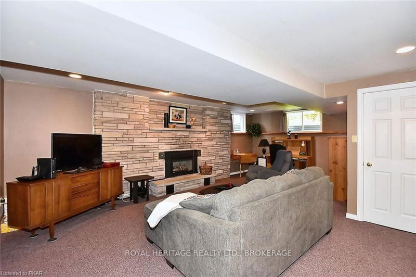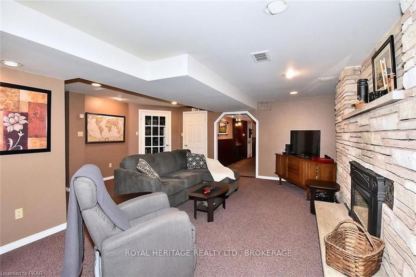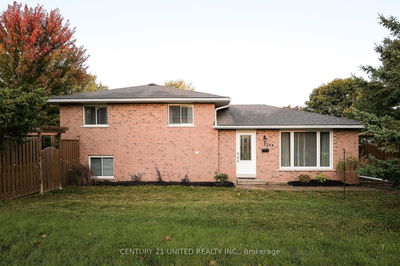Welcome to 1704 Stenson Blvd. This executive 3 bedroom, 3 bathroom family home shows pride of ownership throughout. Guests are welcomed by the grand foyer and stunning staircase to the Second floor foyer. Spacious and functional floor plan highlighting all wood accents throughout including new oak flooring on the main floor. All Oak French doors from the foyer lead to a large Living Room and Dining Room. The newly renovated eat in kitchen overlooks the fully fenced back yard and patio. A large family room/den is located on the main floor keeping family close by. The Family room also has a door leading to the covered porch. The Second floor boasts three large bedrooms, two of which have large walk-in closets. The Primary Bedroom is complete with a newly renovated ensuite with walk-in shower and walk-in closet. The lower level is highlighted by a large family room and office with stone fireplace gas insert, games room and large storage area with workshop. Recent renovations includ
详情
- 上市时间: Friday, August 04, 2023
- 城市: Peterborough
- 社区: Otonabee
- 交叉路口: Brealey Dr. To Stenson Blvd.
- 厨房: Main
- 客厅: Main
- 家庭房: Lower
- 挂盘公司: Royal Heritage Realty Ltd., Brokerage - Disclaimer: The information contained in this listing has not been verified by Royal Heritage Realty Ltd., Brokerage and should be verified by the buyer.

