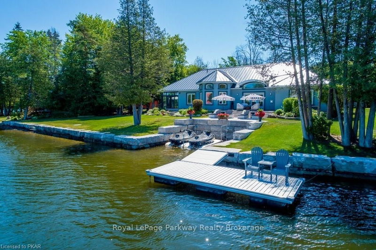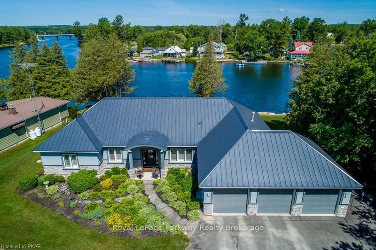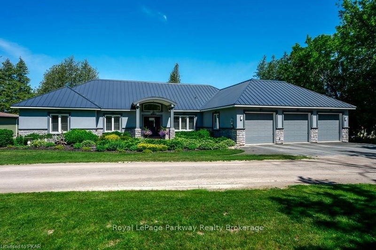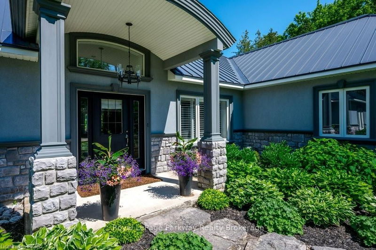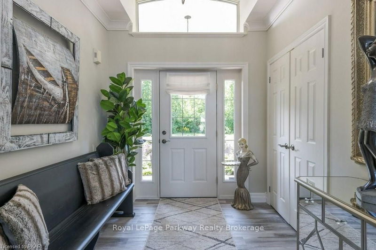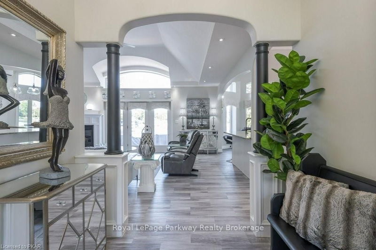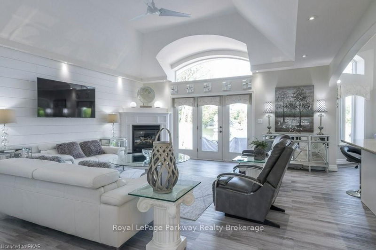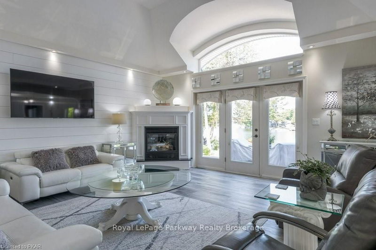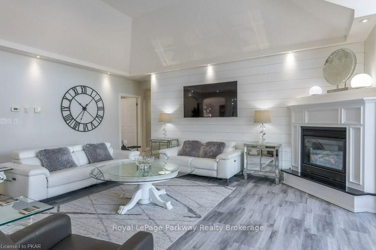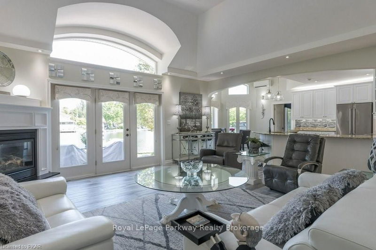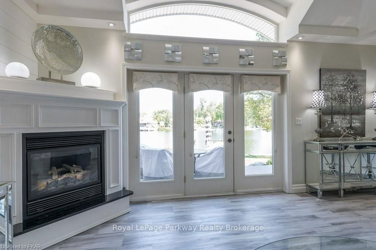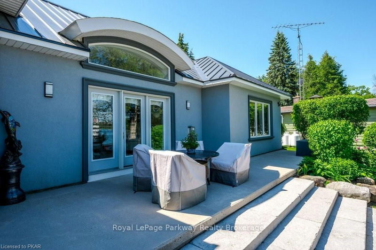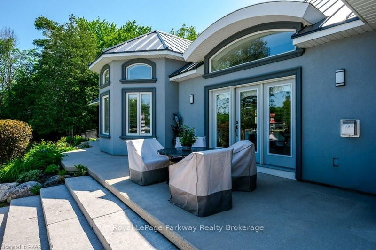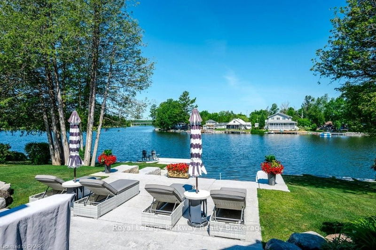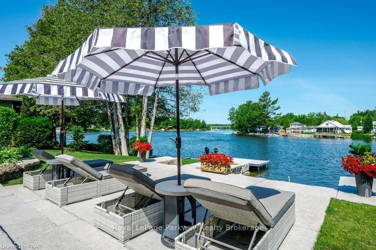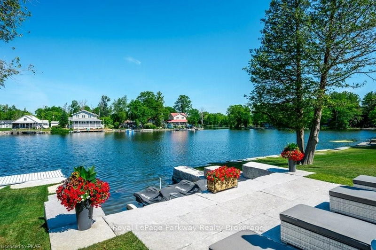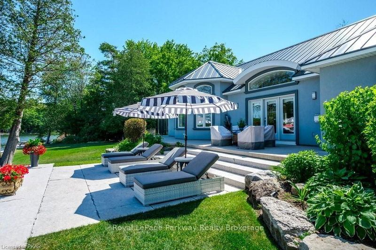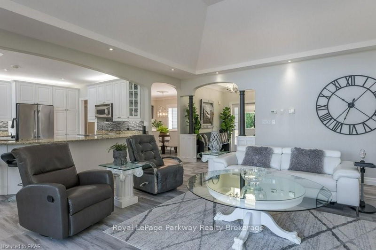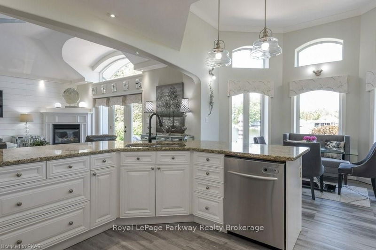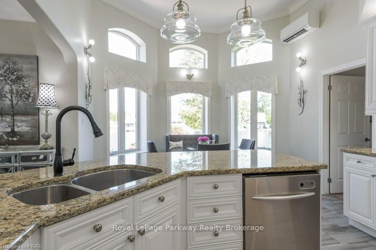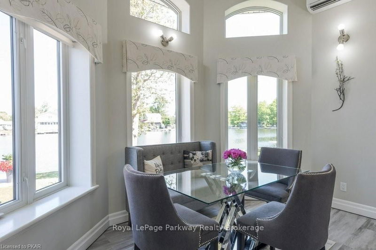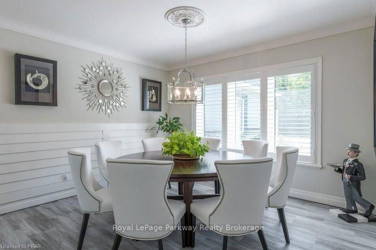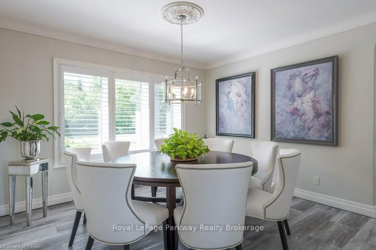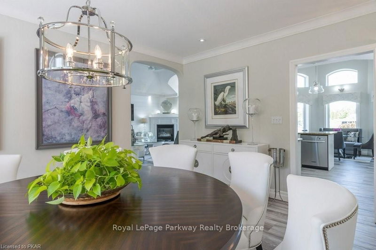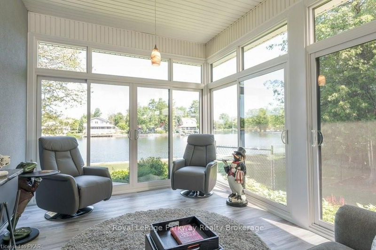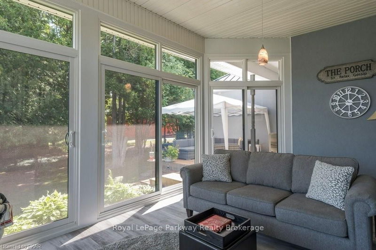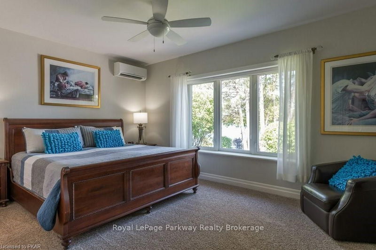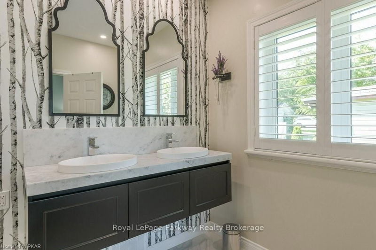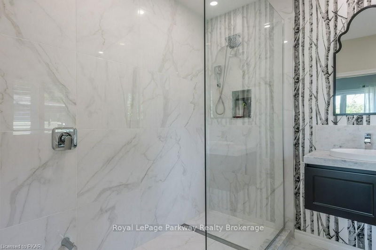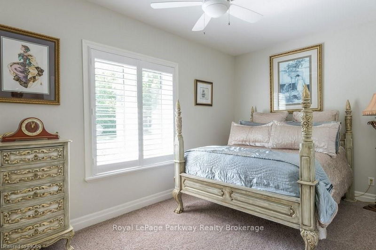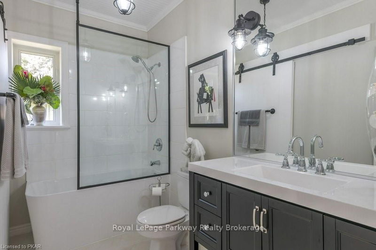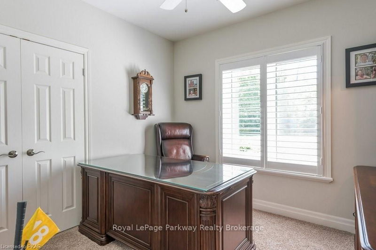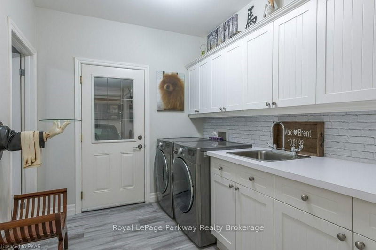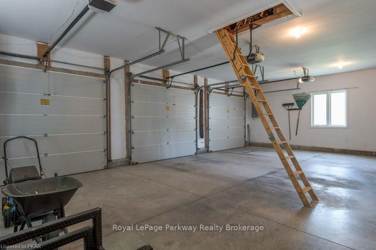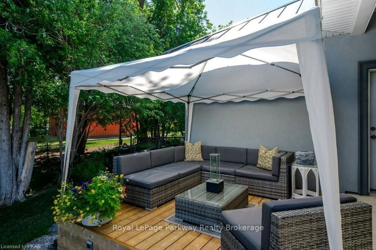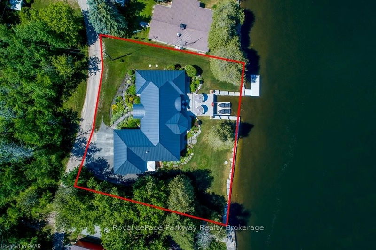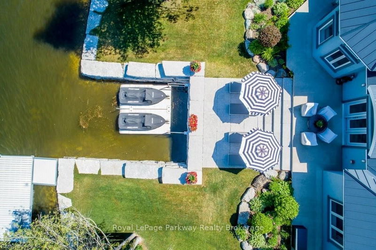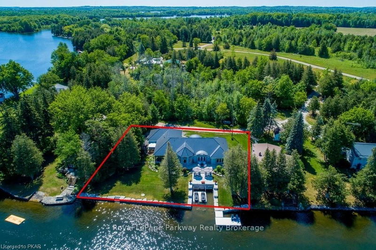Admired By Those Navigating The Trent-Severn Waterway. This Modern, Contemporary Waterfront Bungalow Is Located Just Steps From The Water's Edge. The Owners Have Spent Years & Spared No Expense Perfecting This One Of A Kind Masterpiece. Stone & Stucco Exterior. Seamless Metal Roof. Triple Car Garage With Storage Loft. Entire Shoreline, Wet Slip, Patio & Steps Permitted In Armour Stone. Built From ICF Construction, The Open Concept Design Features Numerous Architectural Elements. Large Foyer With Pillars, Barreled Ceiling, Eyebrow & Crown Moldings. Impressive Coffered Vaulted Ceiling With Barreled Eyebrow In The Living Room. Hexagon Shaped Breakfast Room Features Vaulted 12 Foot Ceiling With 3 Eyebrows & Crown Moldings. Rounded Arches & Corners Throughout. In Floor Heating, Air Conditioned, Gas Fireplace, Glass & Screened Sunroom With Transoms & A Generator That Powers The Entire Home When Outages Occur; Are Just A Few Of The Extras. Also, A Fenced Dog Park For Your 4 Legged Family Memb
详情
- 上市时间: Tuesday, June 21, 2022
- 城市: Trent Hills
- 社区: Rural Trent Hills
- 交叉路口: From Havelock Go South On Coun
- 详细地址: 82 C Centennial Lane, Trent Hills, K0L 2Z0, Ontario, Canada
- 客厅: Fireplace, Vaulted Ceiling
- 厨房: Heated Floor, Open Concept
- 挂盘公司: Royal Lepage Parkway Realty Brokerage - Disclaimer: The information contained in this listing has not been verified by Royal Lepage Parkway Realty Brokerage and should be verified by the buyer.

