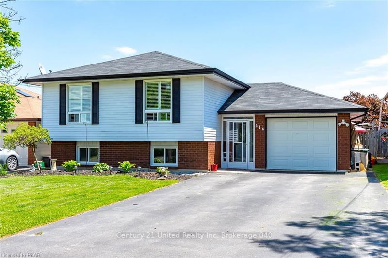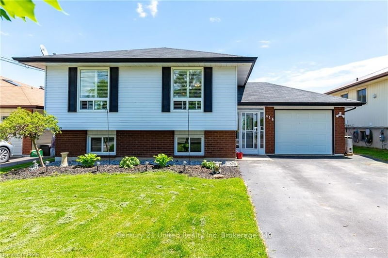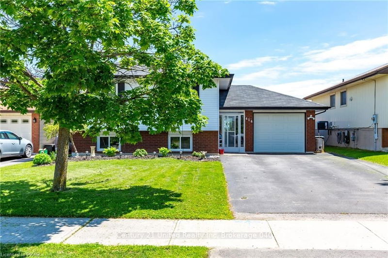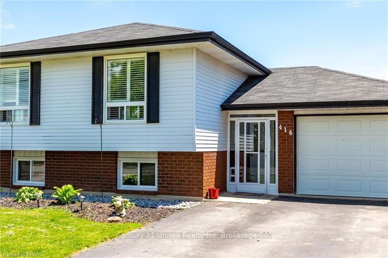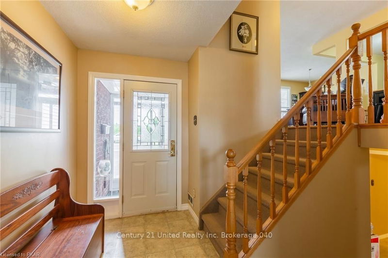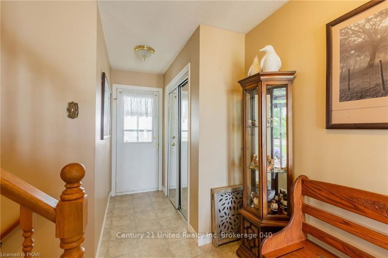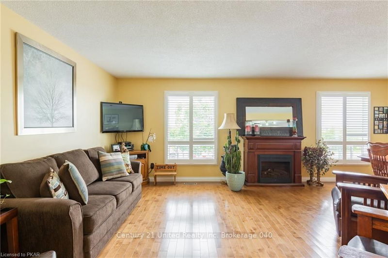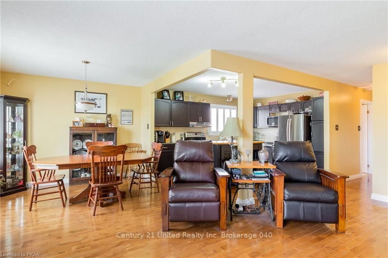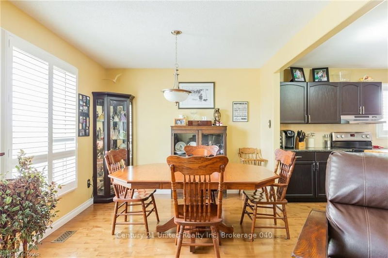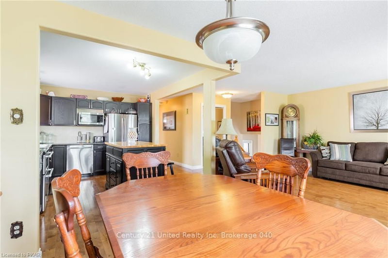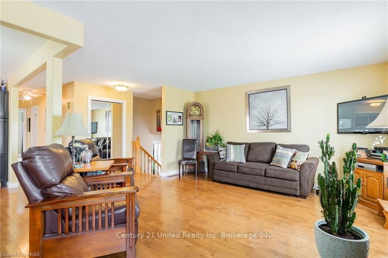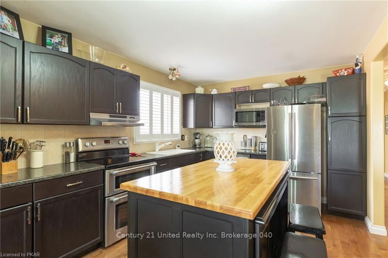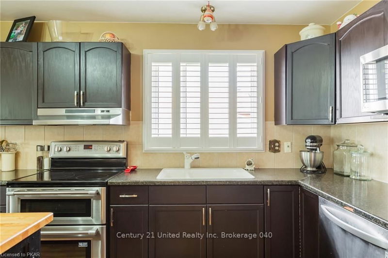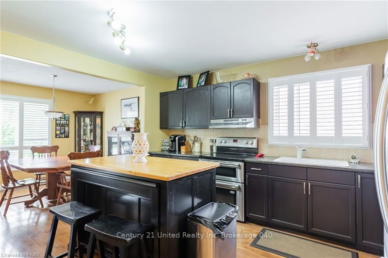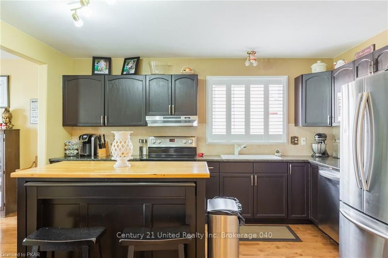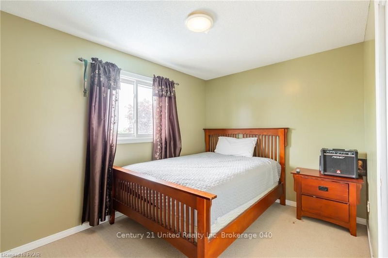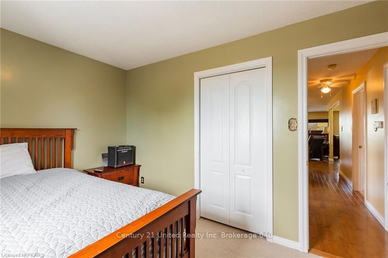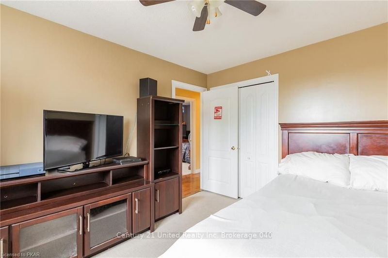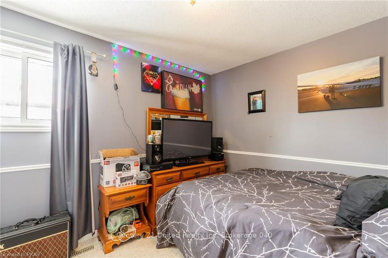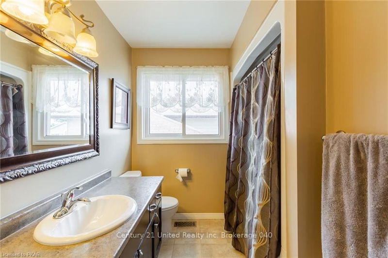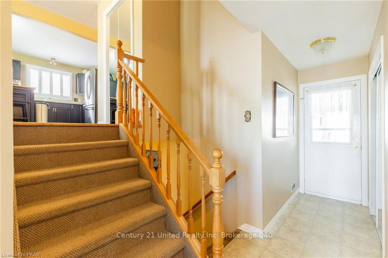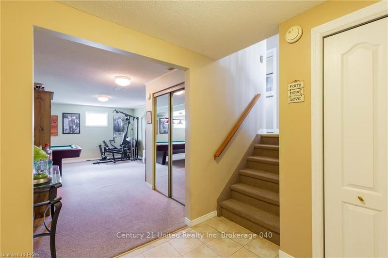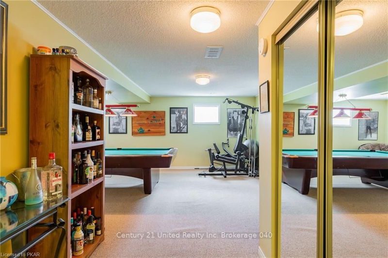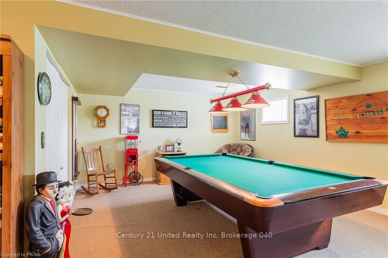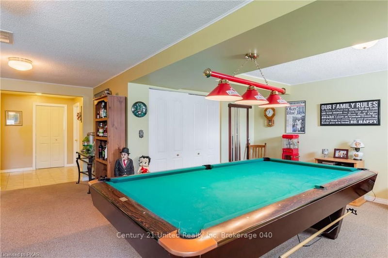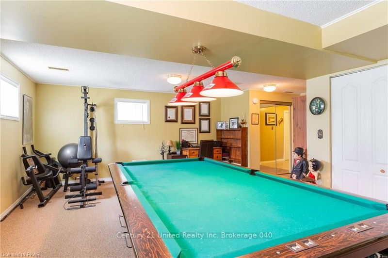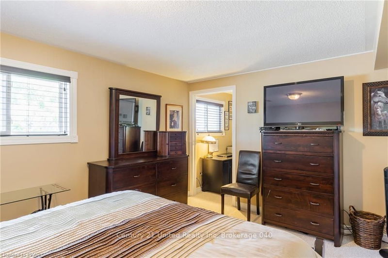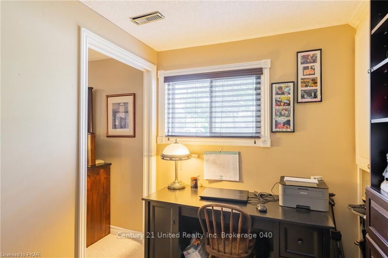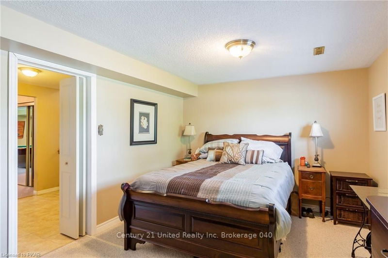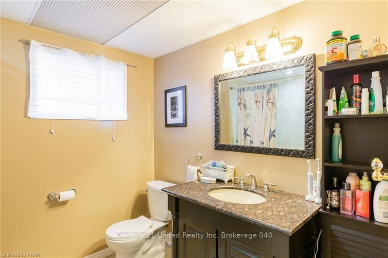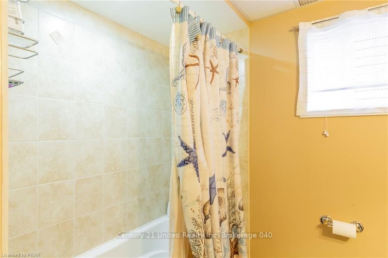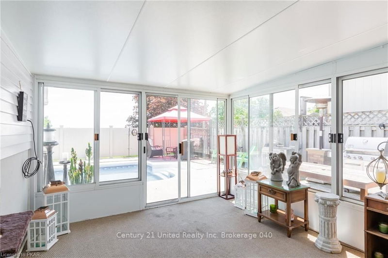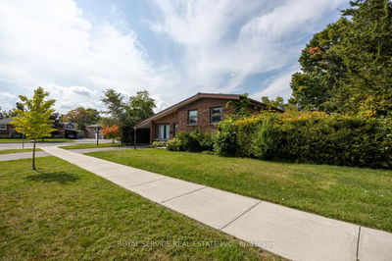Are you looking for your very own backyard oasis with minimum maintenance? This split entry bungalow with an open concept floor plan and private yard is exactly what you've been searching for! The foyer is bright and inviting leading into the 3 season sunroom with access to garage. Upstairs you will find a spacious living room, dining area & kitchen with prep island, breakfast bar, stainless steel appliances & tons of cupboard space, 3 bedrooms and a full 4 piece bath. The lower level offers big, bright windows, a large bedroom with walk-in closet, 4 piece bath, large rec room, laundry/utility and storage! The backyard is perfect for entertaining, is fully fenced and includes the shed and covered gazebo! Attached single car garage, enclosed front porch and parking for 4 vehicles. Located in a quiet south end neighbourhood just minutes to Hwy #115.
详情
- 上市时间: Thursday, June 20, 2019
- 城市: Peterborough
- 社区: Ashburnham
- 交叉路口: Lansdowne To River Rd South. T
- 详细地址: 416 Otonabee Drive, Peterborough, K9J 7R1, Ontario, Canada
- 厨房: Main
- 客厅: Main
- 挂盘公司: Century 21 United Realty Inc. Brokerage 040 - Disclaimer: The information contained in this listing has not been verified by Century 21 United Realty Inc. Brokerage 040 and should be verified by the buyer.

