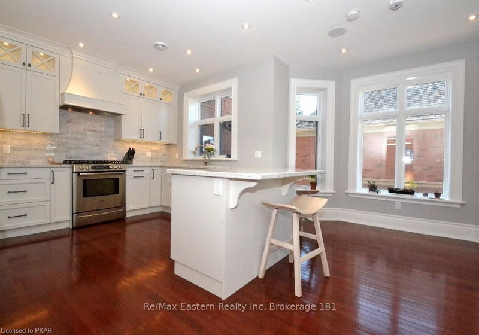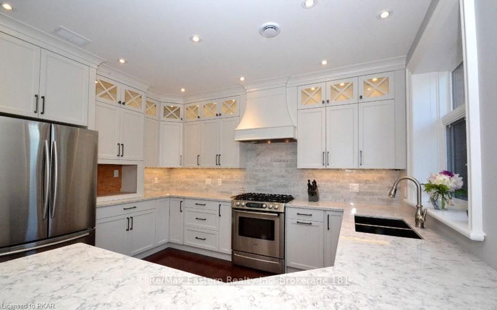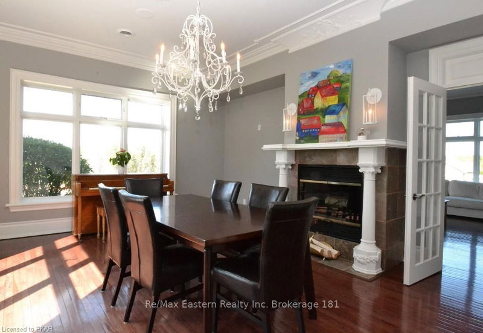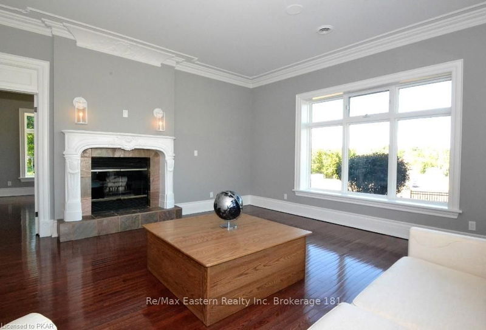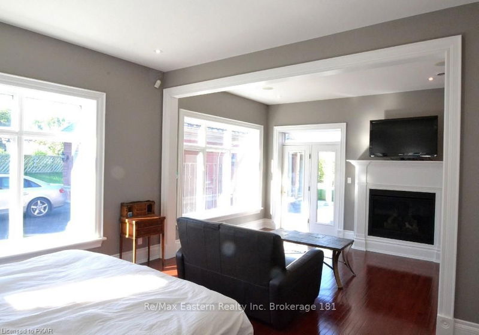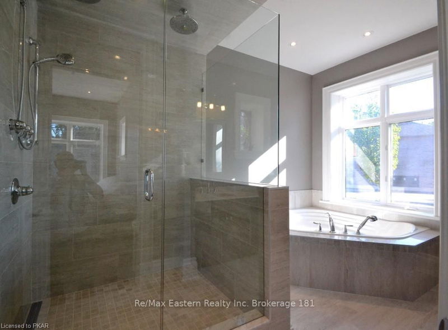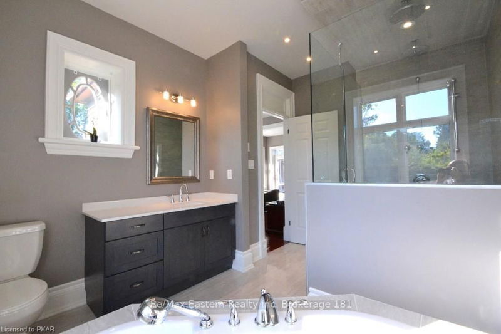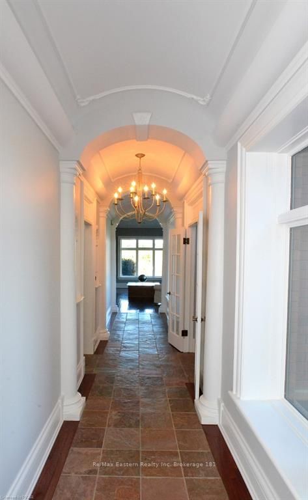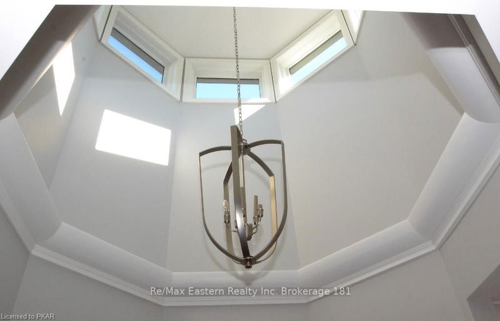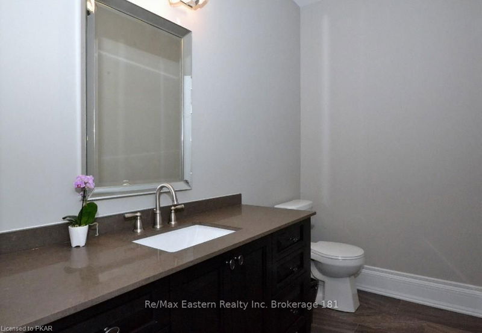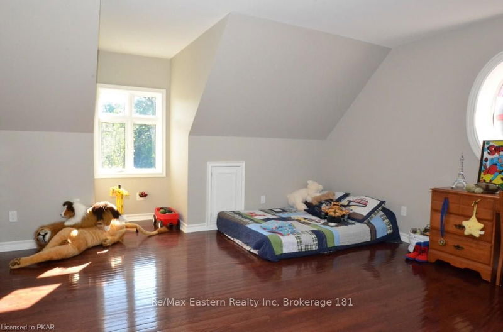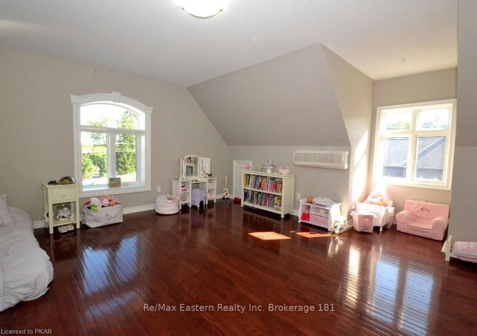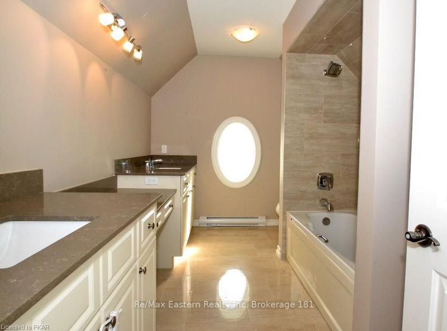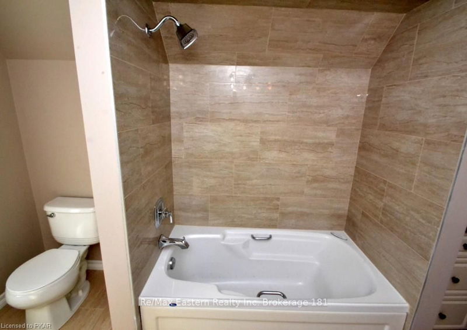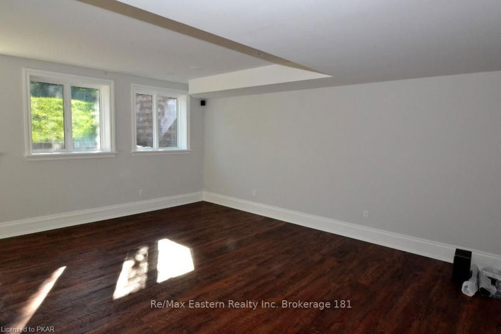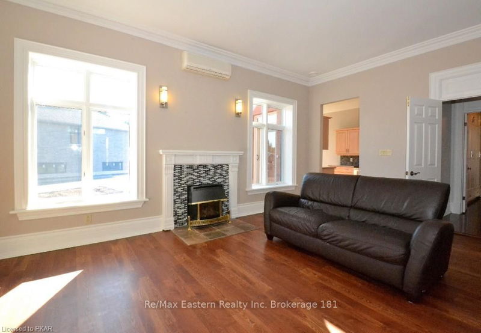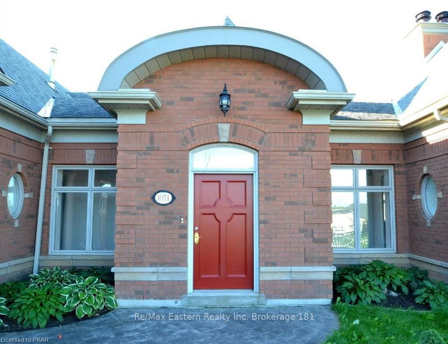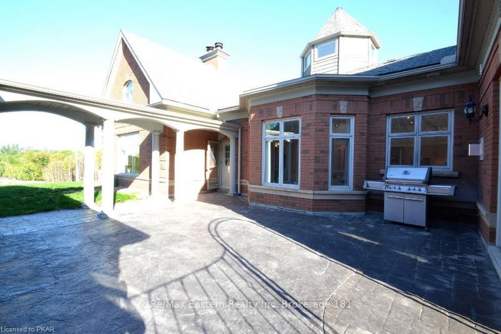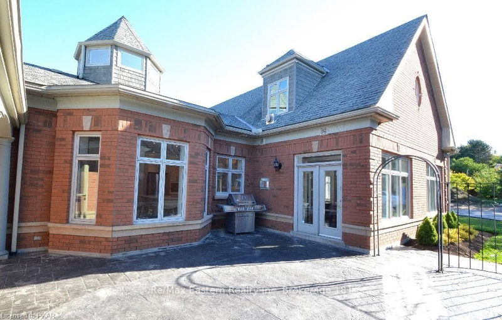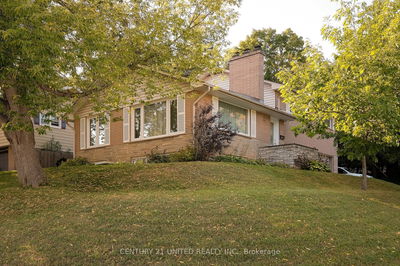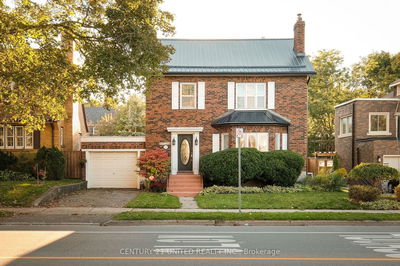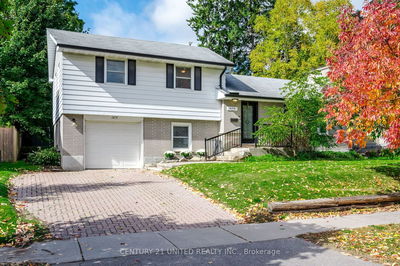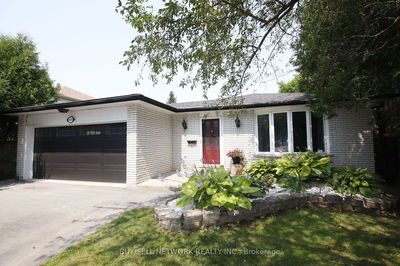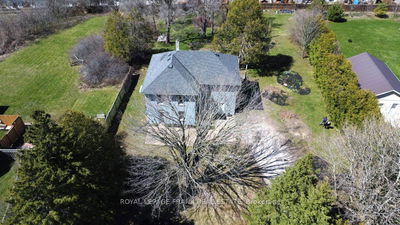Incredible custom built home with insulated concrete form walls featuring over 5,000 sq ft of luxury living space with high end finishing throughout on large 0.6 acre lot in Peterborough's west end. Immediately upon entering the home you encounter it's uniqueness through the 45 foot long main hallway with its columns, barrel vault ceiling, and intricate plaster moldings. From there you enter the formal Living Room adjacent to the Formal Dining Room both with elegant trim and crown molding on the 10 foot ceilings. A beautiful wood burning fire place fronts in both the Living and Dining Rooms. The kitchen has been completely renovated including custom built cabinets from the Cabintree, solid surface countertop, and marble back-splash. The master suite includes a large bedroom/sitting area with gas fireplace, custom cabinets, walk-in closet, and new ensuite with jet air tub and large glass shower. Beautiful main floor guest suite includes bedroom and living room with gas fireplace
详情
- 上市时间: Thursday, September 22, 2016
- 城市: Peterborough
- 社区: Monaghan
- 详细地址: 1071 Parkhill Road W, Peterborough, K9K 0E2, Ontario, Canada
- 客厅: Main
- 厨房: Main
- 家庭房: 2nd
- 挂盘公司: Re/Max Eastern Realty Inc. Brokerage 181 - Disclaimer: The information contained in this listing has not been verified by Re/Max Eastern Realty Inc. Brokerage 181 and should be verified by the buyer.


