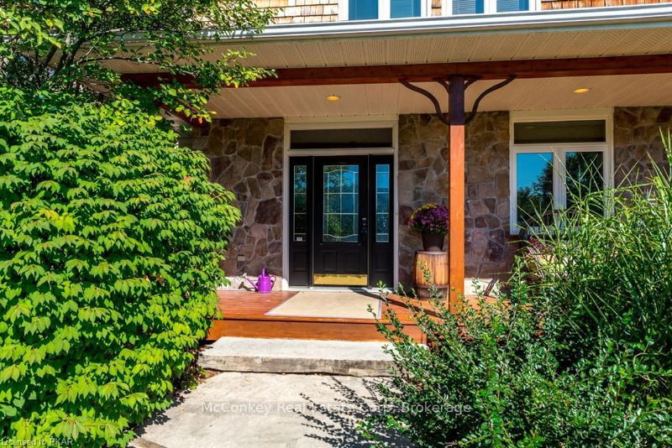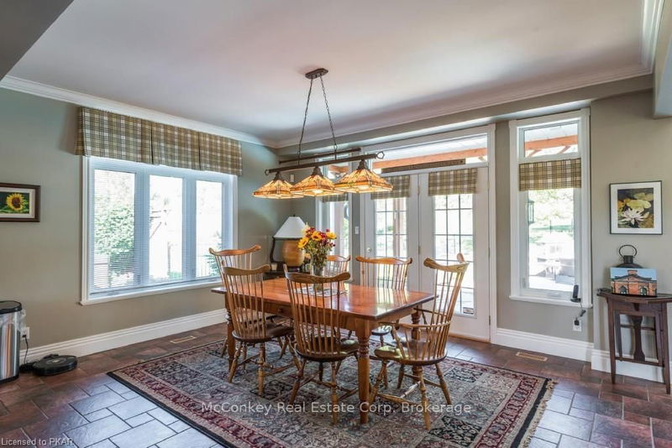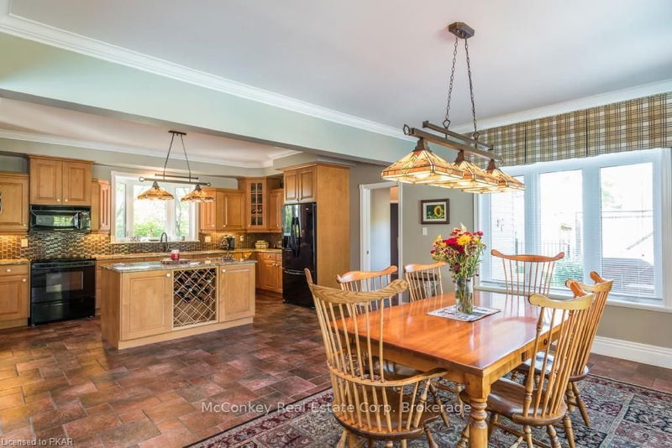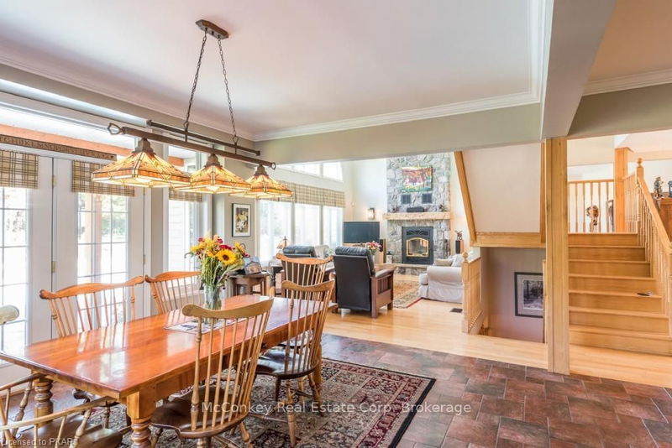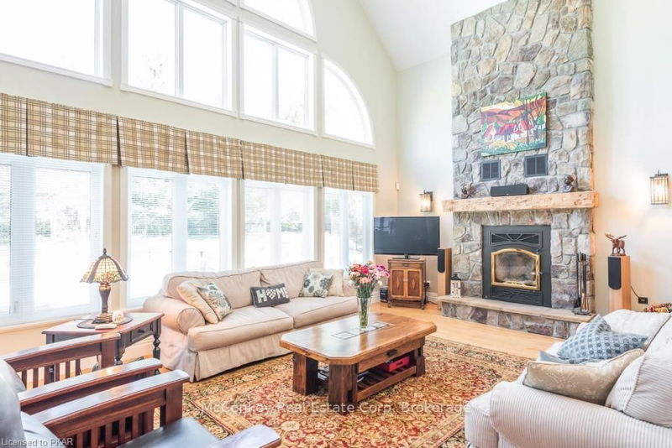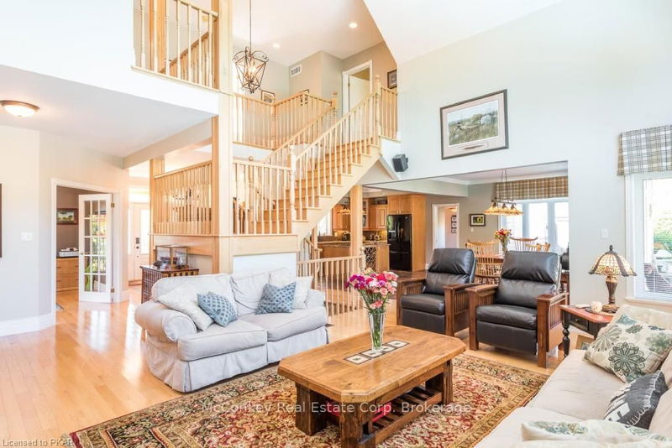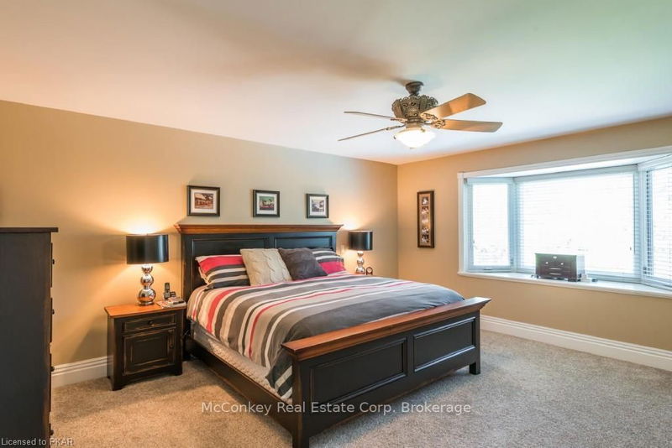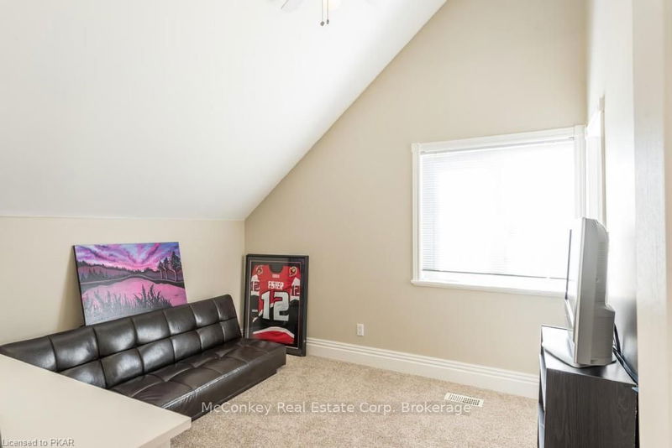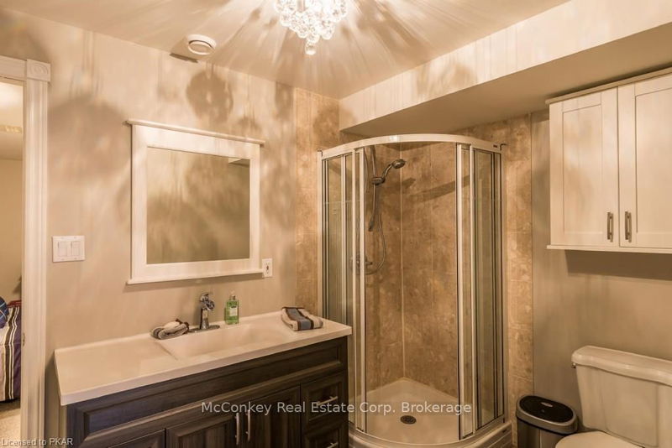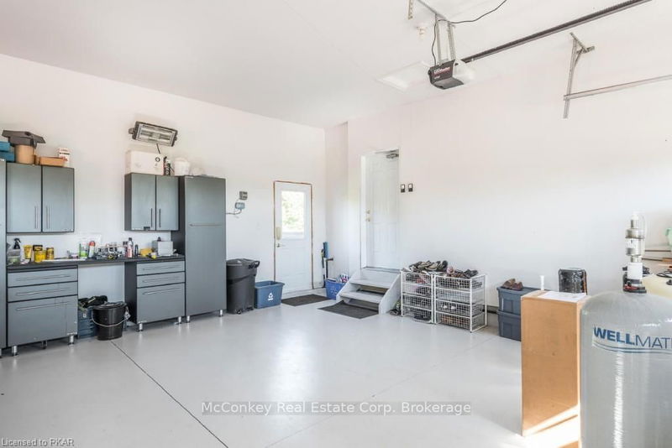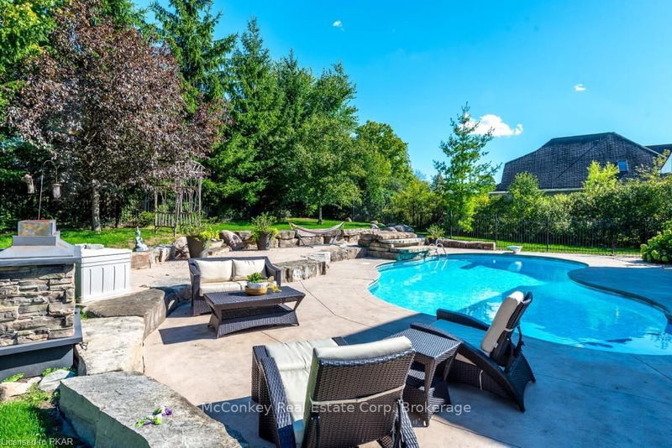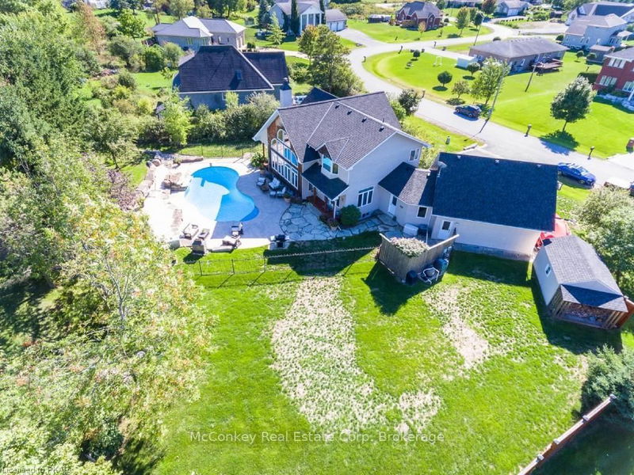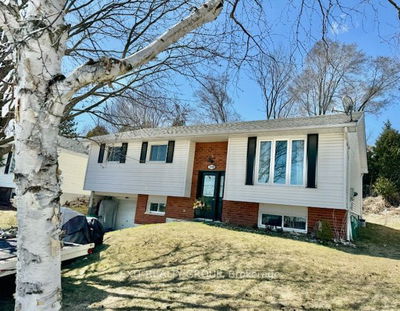Exceptional 2,750 sq ft home with finished lower level. Executive-built open concept main floor with large kitchen, dining area and adjoining family room with stone fireplace and cathedral ceiling. Bright 12' x 9' foyer, MF den/office, laundry room, and 2pc powder room. 3 bedrooms on 2nd level, including large master bdrm with walk-in closet and ensuite. The finished lower level includes 2 additional bedrooms, exercise room, rec room and 3pc bathroom. The large private well treed lot features a large stone patio, salt-water pool, and hot tub. Huge garage with direct access to house. This very impressive home includes hardwood and ceramic flooring, gas heat, central air. Country setting located near the Liftlocks.
详情
- 上市时间: Friday, September 23, 2016
- 城市: Peterborough
- 社区: Ashburnham
- 厨房: Main
- 家庭房: Main
- 挂盘公司: Mcconkey Real Estate Corp. Brokerage - Disclaimer: The information contained in this listing has not been verified by Mcconkey Real Estate Corp. Brokerage and should be verified by the buyer.



