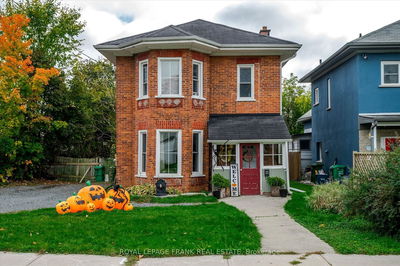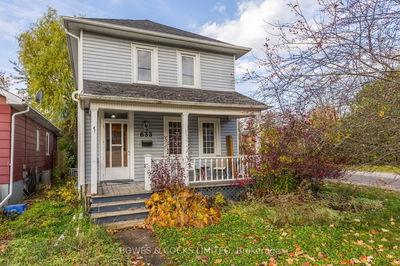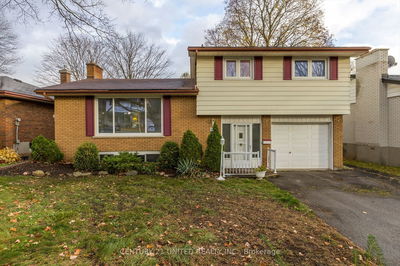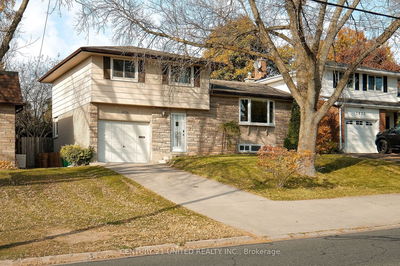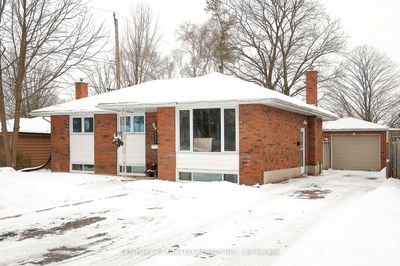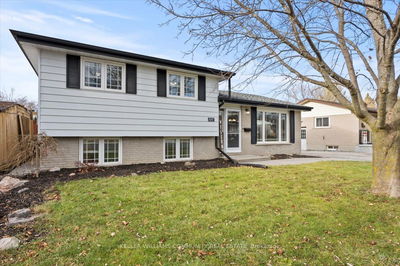North end brick bungalow offers 3+2 bedrooms & 3 baths. Approximately 1,390 square feet (as per Riel Homes plans) this home features a large living room & dining room area with gas fireplace & hardwood floors, bright & spacious kitchen with lots of cupboard space, breakfast bar & walkout to a covered deck leading to a fully fenced yard. Master bedroom with 3-PC ensuite. Lower level has been finished & offers a large recreation room that is wired & ready for your big screen television & surround sound, also has a gas fireplace, 2 extra bedrooms & a 3-PC bath. Freshly painted & tastefully decorated, this home is in move-in condition. Two car garage & double paved drive.
详情
- 上市时间: Thursday, July 24, 2014
- 城市: Peterborough
- 社区: Northcrest
- 详细地址: 149 Milroy Drive, Peterborough, K0H 0A1, Ontario, Canada
- 客厅: Main
- 挂盘公司: Stoneguide Realty Limited Brokerage - Disclaimer: The information contained in this listing has not been verified by Stoneguide Realty Limited Brokerage and should be verified by the buyer.


