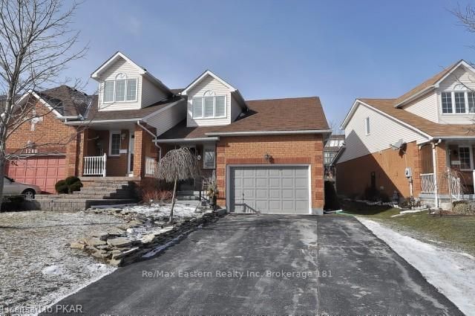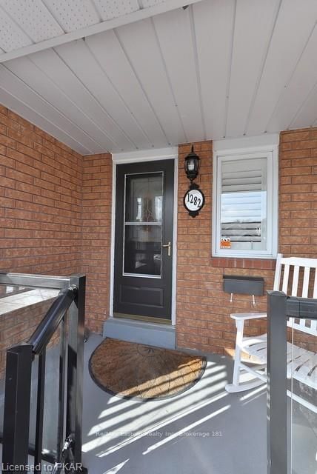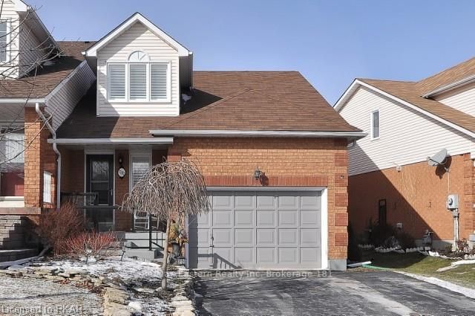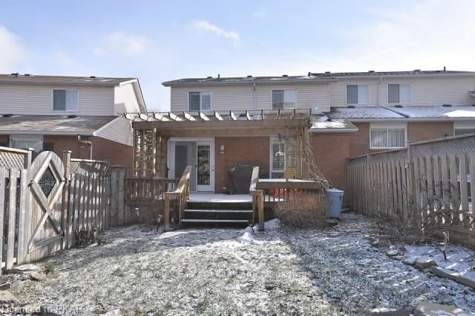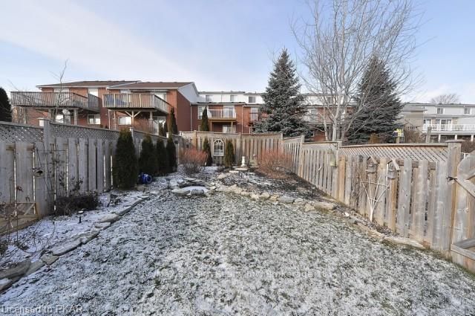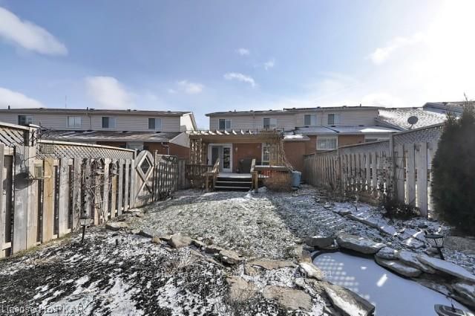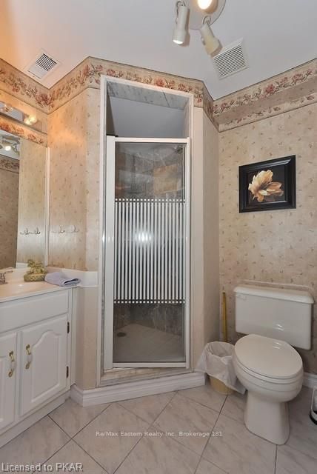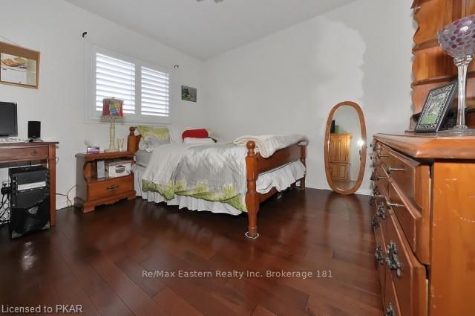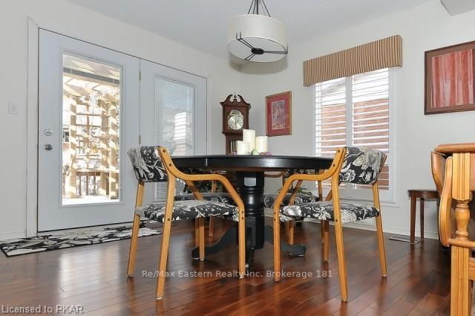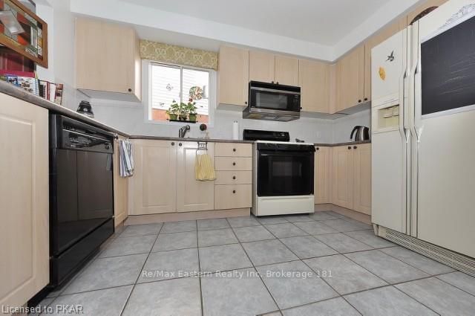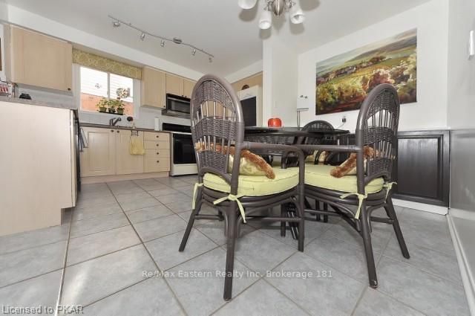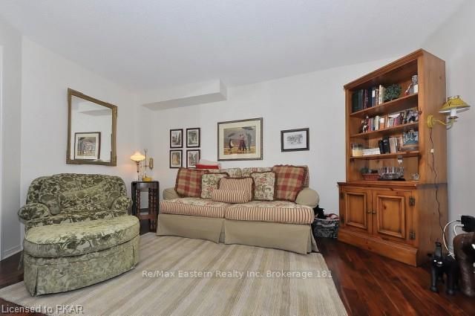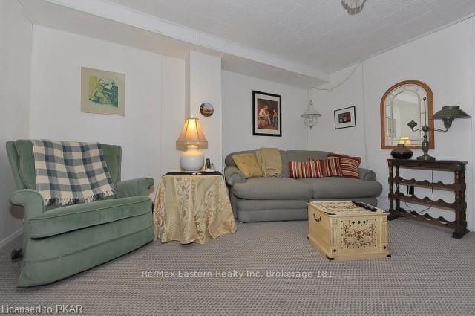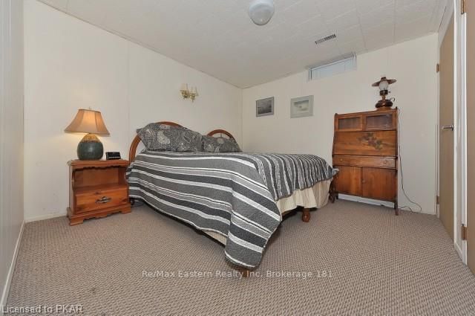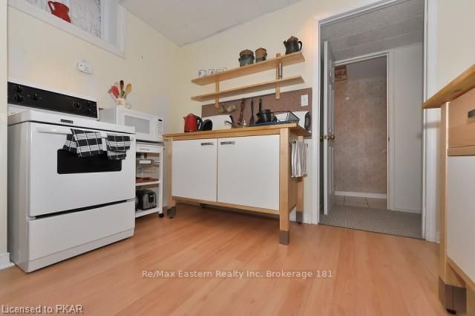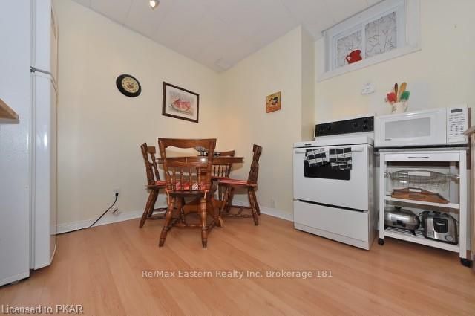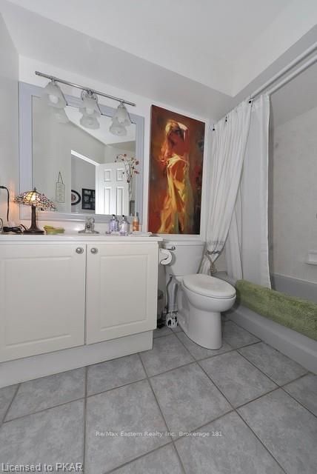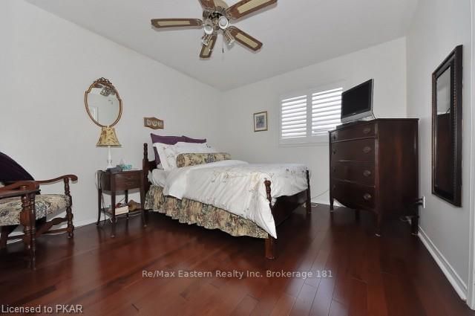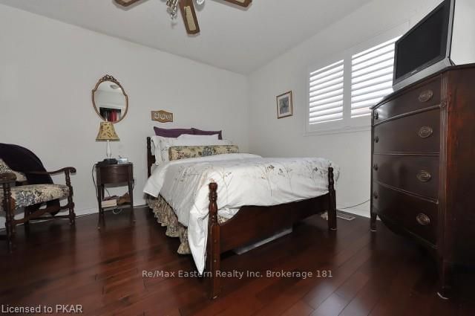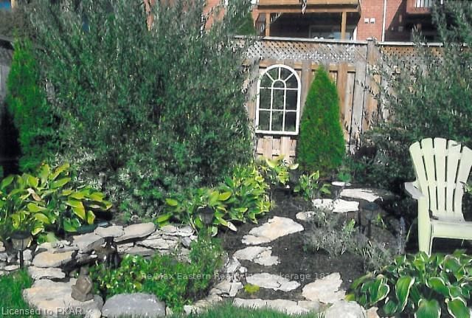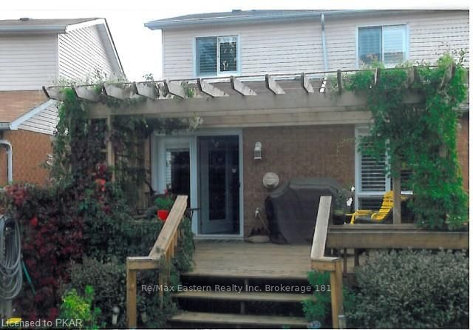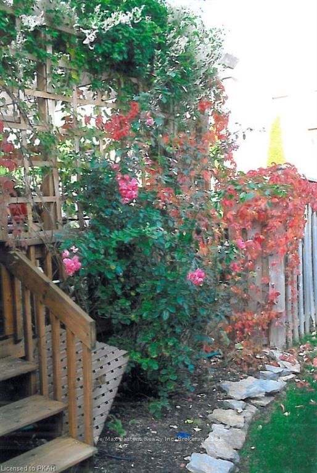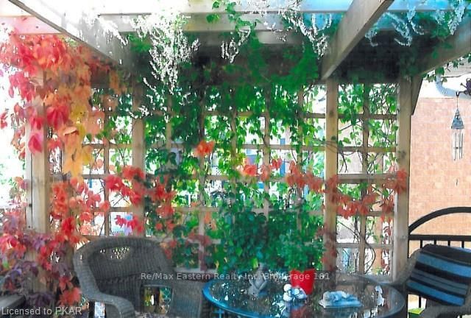This is an absolutely gorgeous end unit townhome in Peterborough's west end. 1.5 car garage, extra wide drive fits 2 to 4 cars, beautiful hardwood floors in the open concept main floor and in the two bedrooms upstairs. Fully finished basement with a one bedroom in-law suite with a small kitchen. Open concept in kitchen to the living room and dining room as well as patio doors tjavascript:testVtourURL();o an oversized deck with pergola and completely fenced Perennial gardens rear yard. 3pc on the 2nd floor, full bath on the main floor and 3pc with beautiful tile shower in the basement. Main floor had previously the master bedroom and could be changed back. Laundry is in the basement but could be moved to the main floor in the oversized hall closet. Walkout from the foyer to the garage.
详情
- 上市时间: Saturday, February 02, 2013
- 城市: Peterborough
- 社区: Monaghan
- 交叉路口: Sherbrooke Street West To Glen
- 详细地址: 1282 Eagle Crescent, Peterborough, K9K 2K6, Ontario, Canada
- 客厅: Main
- 厨房: Main
- 挂盘公司: Re/Max Eastern Realty Inc. Brokerage 181 - Disclaimer: The information contained in this listing has not been verified by Re/Max Eastern Realty Inc. Brokerage 181 and should be verified by the buyer.

